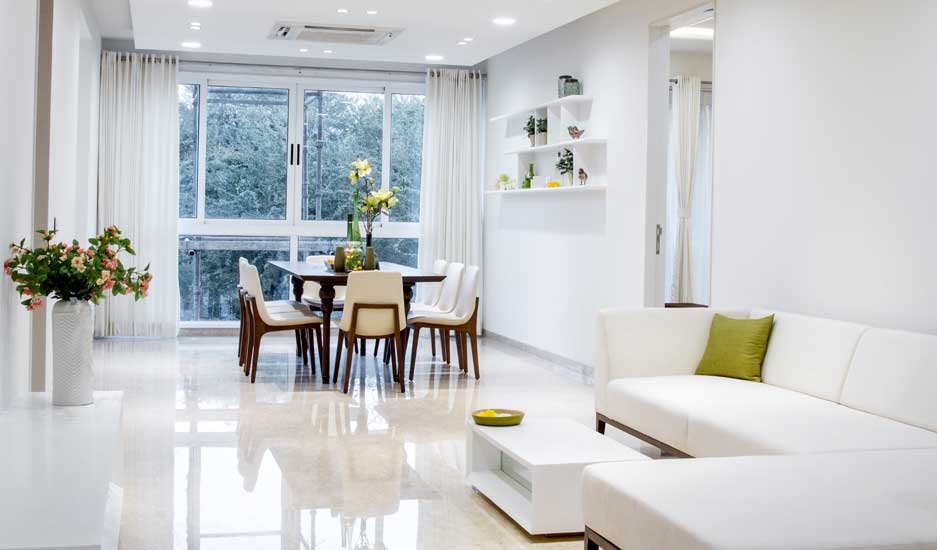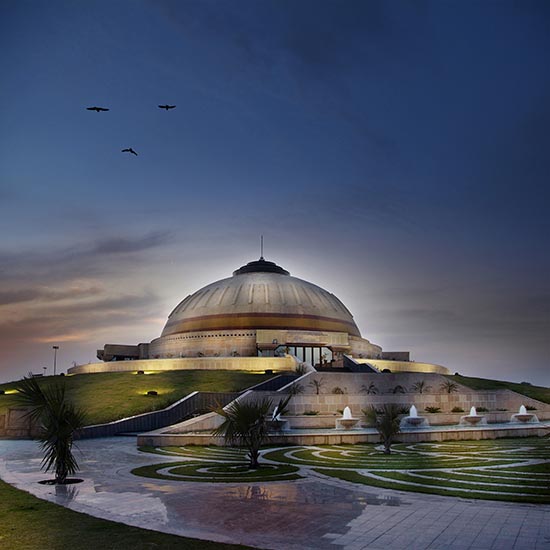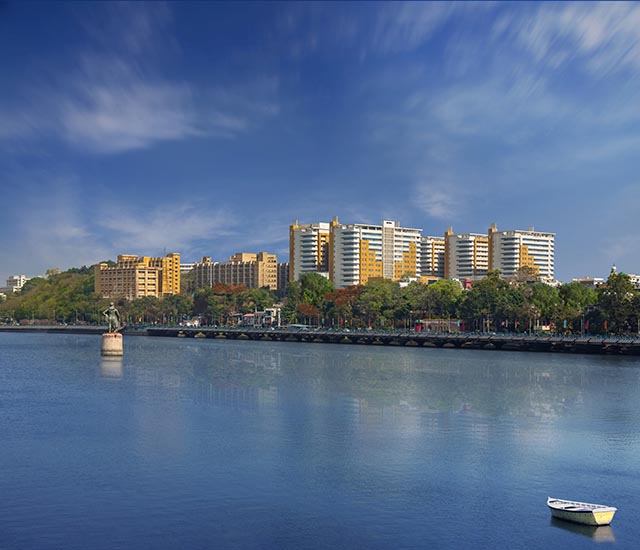
Project Name: 33 LE, Vadodara
Architectural Group: UNEVEN
Client Name: Mr. Mahesh Kabra
Principal Architect/Designer: Shourya Patel and Dexter Fernandes
Project Location: Vadodara, Gujarat, India
Project Year (Duration): 2015
Built-up Area: 4000 sq. ft
Project Type: Residence/Interior Design
Image Courtesy: Darshan Dave


Their ‘together’ time is what was top priority here. They wanted extra concentration on intricate details that they could use and experience to the fullest. They did not want a ‘glossy hotel feel’ but wanted a minimally designed home reflecting their ideologies and personalities. Simple at heart and with a fondness for tasteful design and soulful ambience are what our clients are.

Design Concept:
This Apartment is designed on a very simple and practical grid. The entire common bay has perfect cross-ventilation and has an abundant supply of natural light. Designed for a client who is very simple as a person but at the same time has a classy taste for design.

We planned the layout in a way in which we could make interesting use of the passages into a foyer, a family seating space adjoining the dining area and a bar/reading space overlooking the splash pool. This entertainment space falls between the Master Bedroom and the kid’s room. While the parents room is closer to the kitchen and Pooja area.

The private spaces are neatly tucked away into pockets that are not disturbed by the circulation space in the formal areas.

This home stands bold and yet to be cordial, to love the living experience and to be able to make every moment spent memorable, be it in any corner of the house. Termed as ‘fusion’ no specific style or theme followed but design that has been woven in to all seem synchronized and classy at the same time keeping every aspect practical.

A minimal, clean and non-complex approach towards every corner is taken in this apartment. The ceilings of all areas were designed to enhance each area individually; a good amount of warm light gave this necessary charm to each space. There is a play of direct as well as indirect light catering to various moods required in each area.

As per our normal Indian lifestyle the most frequently used spaces of a residence are the dining, family and kitchen for ‘quality family time’. The embellishment on the wall on the side of the dining is created break the monotony of the blank wall.

The Kitchen speaks volumes on particularly keeping in mind Indian cooking and lifestyle in mind. The entire modular kitchen is done in white back painted glass.

The four layered cutwork “jaali” partition of clear glass that not only divides the elegant living area from the rest of the spaces but also gives a sense of connectivity. The Soothing family and dining space blends in perfectly giving a calm holistic feel.

On the opposite of the dining area is the Bar, some casual seating and connecting these is a very cozy splash pool, the walls and ceilings are adorned with rich wood to give the warmth and rejuvenating feel that the space requires.

Neatly interleaved are the bedrooms designed to suit each user, even though there is a difference in user’s personality. The colors are neutral and bold white. The highlights in these dashes of colour in terms of wall papers, cushion covers and delicately handpicked artifacts that bring life to the spaces.


[author] [author_image]http://www.howarchitectworks.com/wp-content/uploads/2013/04/dexter_fernandes.jpg[/author_image] [author_info]Uneven is an architectural design firm with a multi-disciplinary approach based out of Vadodara, Gujarat. Founded by two passionate and young architects, Dexter and Shourya who complement each other and are known for their minimalist and sober designs.[/author_info] [/author]



