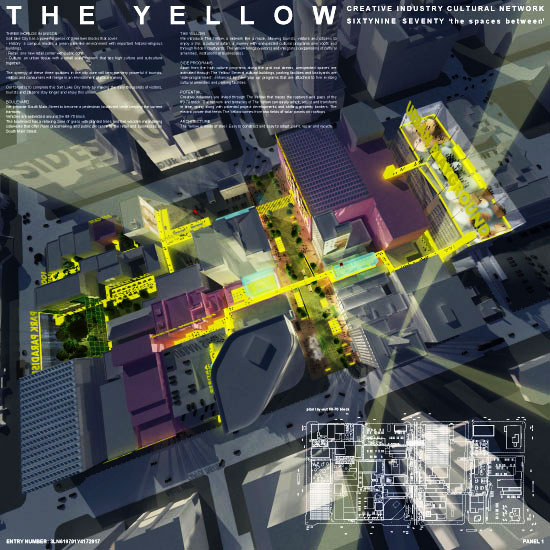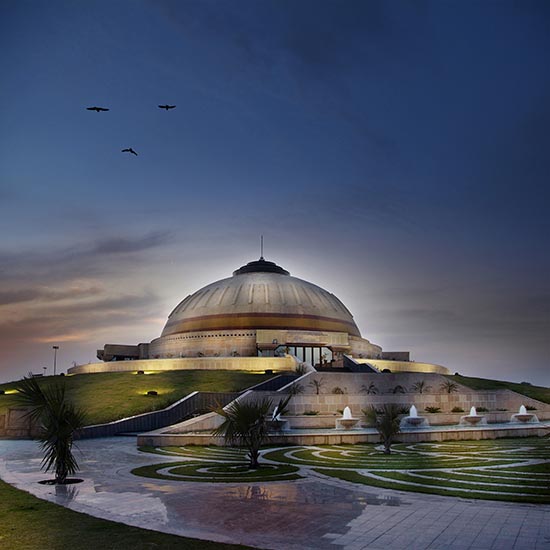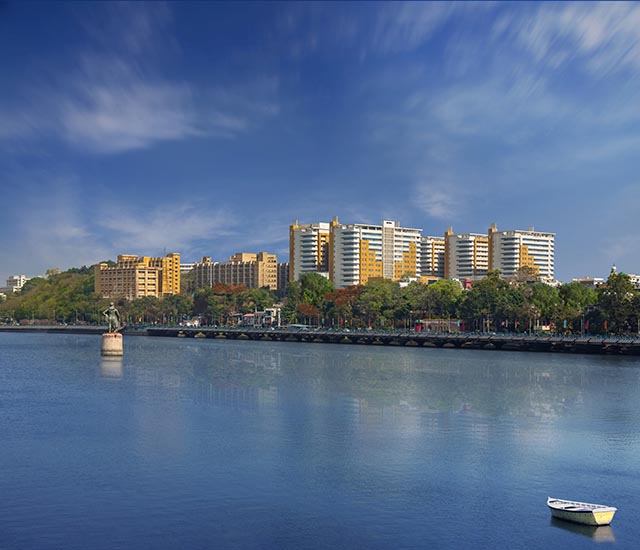
Architectural Group: MONOLAB Architects, Netherlands
Architects/Designers: Jan Willem van Kuilenburg with Jose Manuel Ballesteros Hernandez, Alberto Salvador Martin, Irgen Salianji, Jakub Roleček
Client: Downtown Alliance, Salt Lake City
Project Location: Salt Lake City
Project Year (Completion): 2013
Project Area: 2 blocks
Project Type: Cultural amenities
Image Courtesy: MONOLAB Architects
THREE WORLDS IN UNISON
Salt lake City has a powerful series of three twin blocks that cover:
– History: a campus model, a green park-like environment with important historic-religious buildings,
– Retail: one new retail center with public core,
– Culture: an urban tissue with a small scale network that ties high culture and subculture together.
The synergy of these three qualities in the city core will become very powerful if tourists, visitors and consumers will merge in an environment of place making. Our target is to complete this Salt Lake City trinity by making the daily thousands of visitors, tourists and citizens stay longer and enjoy this unison.
BOULEVARD
We propose South Main Street to become a pedestrian boulevard while keeping the current tramway. Vehicles are redirected around the 69-70 block. The boulevard has a relaxing zone of grass with planted trees and two wooden meandering sidewalks that offer more place making and public presence to the retail and businesses on South Main Street.
THE YELLOW
We introduce The Yellow, a network like a maze, allowing tourists, visitors and citizens to enjoy a trip, a cultural safari, a journey with unexpected cultural programs over roofs and through hidden courtyards. The yellow brings (visitors) and integrates (expansions of cultural amenities, institutions or businesses).
POTENTIAL
Creative industries are linked through The Yellow that traces the ruptures and gaps of the 69-70 block. The network and tentacles of The Yellow can easily adapt, adjust and transform in time, going along with potential project developments and shifting property borders. The electric power that feeds The Yellow comes from two fields of solar panels on rooftops.
ARCHITECTURE
The Yellow is made of steel. Easy to construct and easy to adapt, paint, repair and recycle.
12 SIDE PROGRAMS
Apart from the high culture programs along the grid and streets, unexpected spaces are activated through The Yellow. Several cultural buildings, parking facilities and backyards are ‘side-programmed’: enhanced by new ‘pop up’ programs that are attached to five existing cultural amenities and parking facilities.
BOULEVARD – South Main Street is to become a pedestrian boulevard with the current tramway. Vehicles are redirected around the 69-70 block. It makes the main entry to The Yellow. The boulevard has a relaxing zone of grass with planted trees and two wooden meandering sidewalks that offer more place making and public presence to the retail and businesses on South Main Street.
SALT LAKE CITY FILM CENTER – This cultural asset is topped with an extra lightweight inflatable cinema space for screening of underground art footage inside. It also screens a display of simultaneous recent interviews with international artists and curators onto the facade of UPAC.
PARK PARADISE – A green and natural oasis within the urban turmoil. The Yellow offers an entry pavilion and water curtain to protect this public pocket park from the sounds of South West Temple. All other sides of the park are made of lush vegetation screens.
ARTISTS IN RESIDENCE – Inflatable lightweight accommodation and studio on top of parking facility. Intended for artists in residence that are invited by Salt Lake City cultural institutions.
BICYCLE HUB – The Yellow stimulates bicycle use. It makes a tube through the parking facility to make a bicycle shop with maintenance and repair services. It also connects to the parking roof.
URBAN PLAYGROUND – A temporary sky deck on top of this parking facility offers an urban playground with street sports shop, sports facilities, DJ’s and a stage for pop concerts. This facility will deliver more business to the parking owner.
ART STREET MARKET – A tax free zone for weekly or daily art sales by artists.
HOPE GALLERY ROOF DECK – The gallery roof is topped with a suspended inflated lightweight exhibition space for underground art and opening parties.
TUNE YOUR CAR – The Yellow makes a suspended deck over the current parking lot for an auto and bike tuning unit. This attracts lots of sightseers that might decide to have a tatoo and a drink. A projection tower screens art movies from the parking lot.
FOOD GARDEN – A deck with terraces, shared by surrounding restaurants and shadowed below a screen of ivy.
CINEMA – Utah Arts has an inflatable cinema space with terrace on top of the current building.
URBAN SIDE STAGE – The small backyard next to Utah Arts Theatre is transformed into a small arts square for side stage performances.
[author][author_image]http://www.howarchitectworks.com/wp-content/uploads/2016/01/jan_willem_van_kuilenburg.jpg[/author_image] [author_info]MONOLAB (www.monolab.nl) is a Rotterdam-based practice for advanced research and design in urbanism and architecture, founded in 1999. Simplicity (mono) is linked to experiment (lab).. [/author_info] [/author]


















