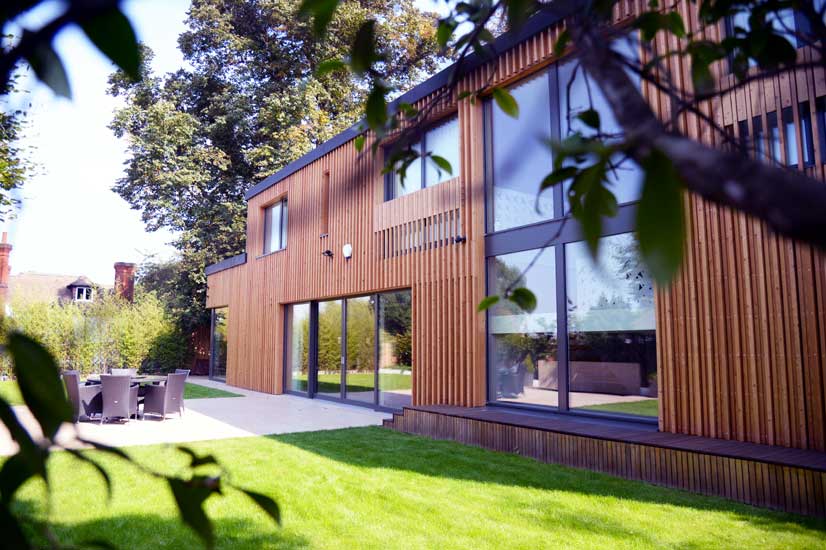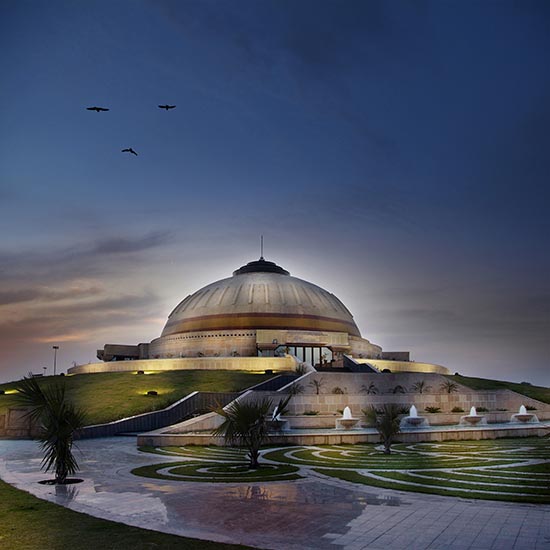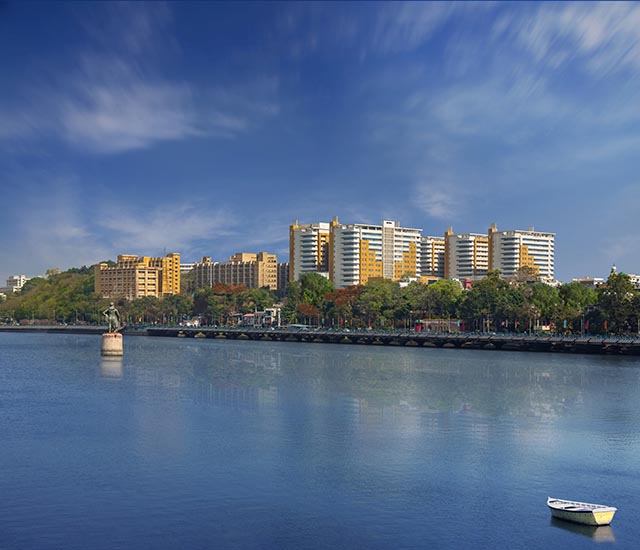
Project Name: College Road House, London
Architectural Group: SAV ARCHITECTURE + DESIGN
Project Location: Dulwich, London, UK
Project Type: Residential, Interior Design
Architects/Design Team: Amita Kulkarni, Vikrant Tike, Maria Olmos Zunica, Callum Pirie, Emmanuelle Siedes, David Rieser
Structural Engineers: Webb Yates Engineers
Main contractor: Solmaz
Staircase Fabrication: Diapo
Services Engineers: DSA Engineering
Size: 400 sqm
Year: 2016
Photo Courtesy: Caroline Van Arwegen
SAV Architecture + Design have designed a timber clad extension to an existing detached corner house set at the end of the Dulwich Woods in South London.
Built in the 1950’s the existing house has undergone many alterations and extensions in an ad-hoc manner offering little to the street frontage and to the character of the property. Internally the existing house had a constrained entrance, with many corridors and little views towards the rear garden.
Rather than moving, the clients, a young family approached SAV to transform their existing house into large interconnected volumes that look onto the rear garden along with a having a new tightly insulated envelope.
The design for the new extension is shaped by preserving the character and form of the old house and by removing the new ad-hoc rear extensions, the unused garage on the front and replacing them with a singular, sensitive and holistic addition that has a fresh and contemporary approach.
The new addition comprises of a two-storey rear extension along with a single storey garage conversion on the corner. SAV chose timber as an external cladding material for the new design since it complemented both the existing brick façade and the adjoining woods as well as being sustainable.
The larch cladding of the new extension is a modulated pattern that changes along the length of the façade crafted by using three different sections of timber placed in varying intervals. The modulation is densest on the rear and becomes sparser towards the side and the front elevations.
Along with the larch cladding, the extension is designed to be energy efficient by using triple glazing, a new efficient boiler system, eco flush systems, led lighting and a highly insulated thermal envelope for the old and new facades.
Internally the architects chose to have a large entrance bay situating the stairs at the end that offered both a vertical connection to the upper level as well as a visual connection to the rear garden. The living, dining and upper family spaces were openly connected to the entrance and were lowered to have level access to the garden.
The staircase an important design element was fabricated in wood with a collaborative input from the architects, structural engineers and the staircase manufacturers to achieve the minimum structure with timber. The open riser treads and mid-landing were made out of cross-laminated timber called Kerto Q with an oak finish while the balustrades were made of pre-laminated birch plywood.
The design concept of the stairs was to create a floating effect, achieved by using a pattern of flying birds across the entire surface of the balustrades. The varying pattern allows for an efficient and lighter structural balustrade while also creating an ephemeral mood that was desired aesthetically.














