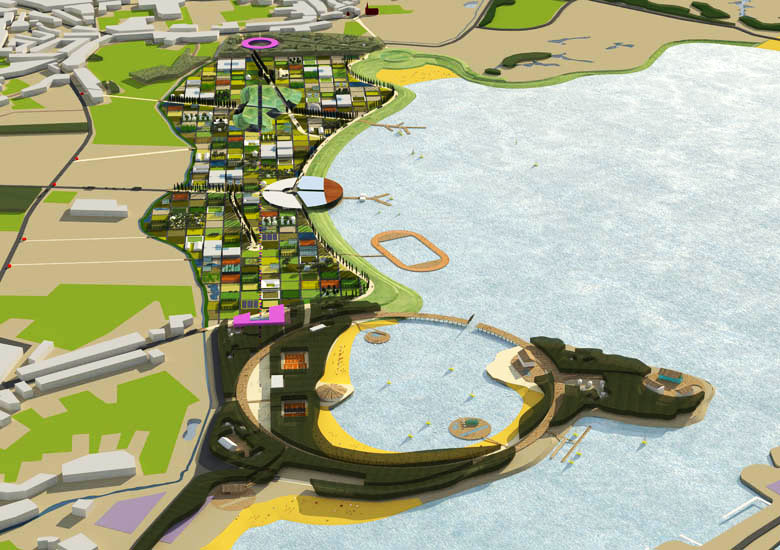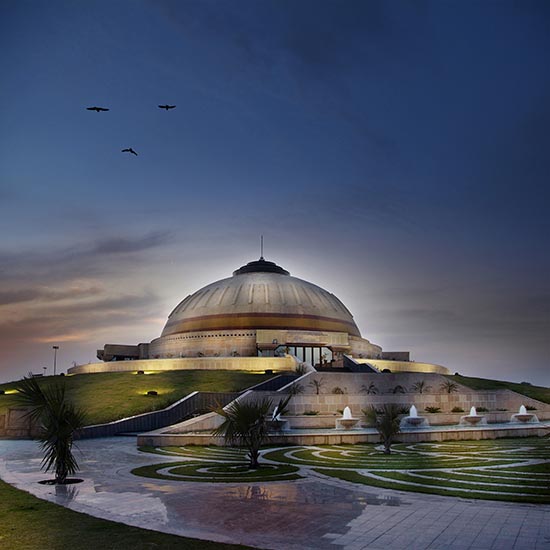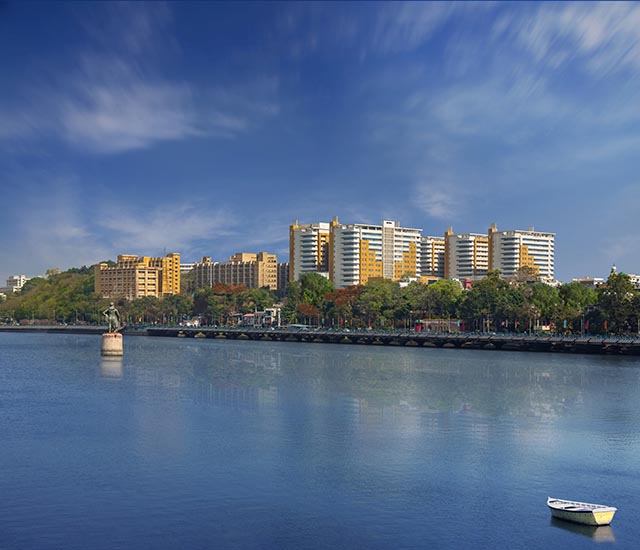
Architectural Group: MONOLAB Architects, Netherlands
Architects/Designers: Jan Willem van Kuilenburg with Pieter Feenstra and Blanca Font Fernandez, Stamatia Kounaki, Almudena Lacruz, Ana Mrden, Valia Pitta, Agnieszka Sygacz, María Martínez Ruidiaz, Agnieszka Sygacz, Pasqual Vernich Hermano, Andri Tsiouti
Client: VZW Boterakker
Project Location: Belgium
Project Year (Completion): Design – 2015
Project Area: 40 ha = 400.000 m2
Project Type: Landscape with cyclic, clean tech food research and production facilities.
Image Courtesy: MONOLAB Architects
Points of departure terrain
Our survey focuses onto durable new agriculture, improving local climate for citizens of Kinrooi, reinforcement of natural values, water recreation and tourism, development of synergic qualities which will transform the area into a pearl of Riverpark Maasvalley.
Intensification
The area, like a park or campus, is a programmatic intensification like a fine tuned structure of small and midsize plots and a short term lease system. This intensification is to start up: 1. variations of programs and synergy of stakeholders initiatives (local administration, startups, companies, food professionals, visitors, tourists) 2. An adventurous campus with a maximized variety that triggers participation and visit and stay for longer periods. 3. Flexibility for growth and small scale local initiatives and startups through compact plots with short term leases.
Loop
The intensification fits within a loop which is already potentially present around the lake Vissen Akker. On the mid term run the concession for the remaining gravel industry will expire. We anticipate for a transition of the South part as well.
Cycles
Clean tech and a conscious application of cycles and energy resources fit together. Exchange of thermal energy surplus and waste water demand cooperation of industries.
Water
Water will play a significant role in Agropolis. The subsoil water moving Eastward is of high quality and fits water based crops and aquaculture very well. Also natural helophyte filter zones can connect to context and deliver added natural values.
Geothermics
The area fits a geothermal plant that could be part of the agro collective building. It could deliver energy on a larger scale to neighboring villages.
Synergy
The project is based on a translation of Agropolis principles into a productive architecture, into embedded cyclic programs in synergy with nature, agriculture, aquaculture and architecture.
Ten principles
- A small scale plot and path structure triggers variety of programs and will connect to the green hinterland and historic cores.
- From the start local administrations will finance and maintain public nature and facilities on spread plots as to activate the area from the start.
- Every plot develops through an active plot passport with binding qualities (programming, height, foot print, synergic parameters, etc.).
- Plots will be leased on short term contracts.
- Paths and plots evolve through temporary programs.
- Plot owners will become members of a trust.
- The trust realizes the first phases of paths, including maintenance.
- The trust will realize a number of landmark like collective buildings for a second series of plot releases.
- Paths are public and will not be blocked; connections between buildings are at +1 level.
- All initiatives contribute to ecology, sustainability and cycles of people, water, energy, products and waste.
Agro collective building
The building is a connective pavilion, embedded and in sync through cycles and with its surroundings. The first sketch models have a quality in common, a throbbing heart made by the expo, the labs and production spaces: agriculture and aquaculture, food production of the past, present and future. The collective building represents the campus, including possible geothermal and bio breeder plants.
[author][author_image]http://www.howarchitectworks.com/wp-content/uploads/2016/01/jan_willem_van_kuilenburg.jpg[/author_image] [author_info]MONOLAB (www.monolab.nl) is a Rotterdam-based practice for advanced research and design in urbanism and architecture, founded in 1999. Simplicity (mono) is linked to experiment (lab).. [/author_info] [/author]















