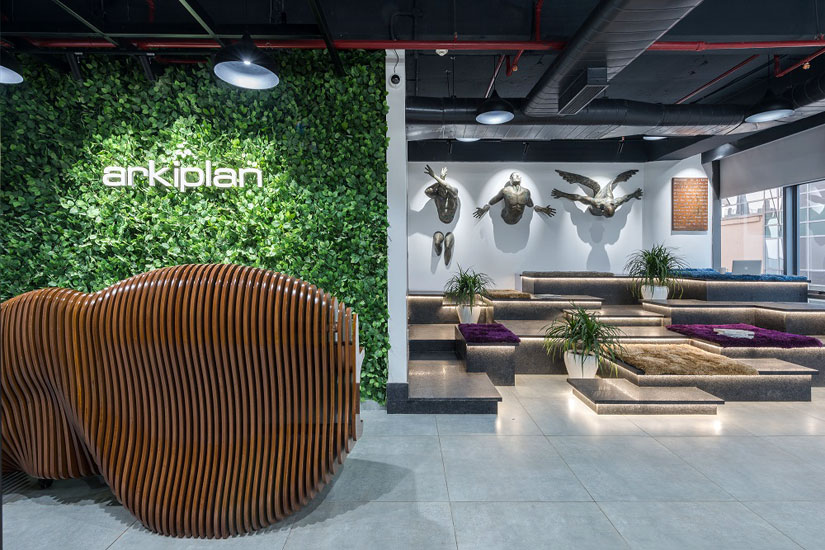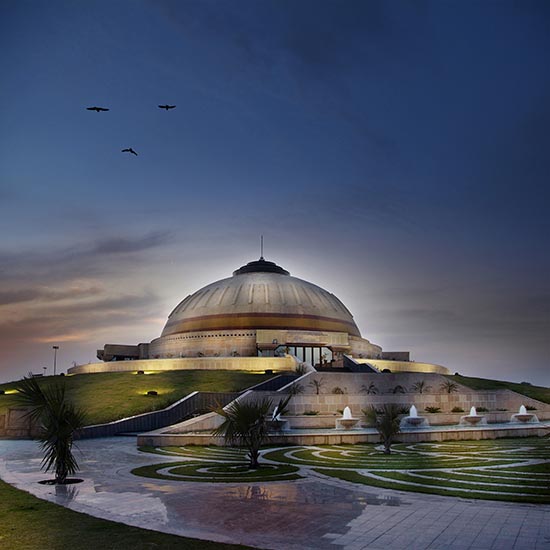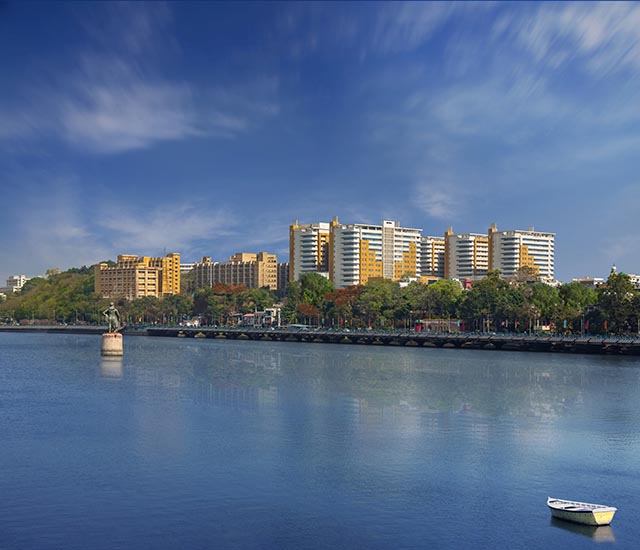

Project Name: Arkiplan International, Gurugram
Typology: Office Space
Architectural Group: Arkiplan International
Architect/Designer: Prasoon Shrivastava
Total Area: 2250 Sq ft
Built-Up Area: 2475 Sq ft
Project Completion: 2018
Image Courtesy: PHX India
The designers at Arkiplan International took that literally and designed the office with an abundance of spaces that range from private and communal to formal and casual to give the creative minds behind the firm an environment that keeps their creativity, energy, and spirit scales high.

Based on applications of the Internet of Things, Arkiplan’s swanky new ‘self-learning office’ is a legitimate example of what an intelligent use of the modern day technology looks and feels like.
Lights that work on occupancy schedules keeping in mind daylight savings, blinds that sway with the sun and cameras that stream real-time footage, all of it is based on the proprietary technology of the company. Not just that, the facility is voice-controlled and compatible with Google Home and Amazon Alexa.
At a fundamental level, such intelligence would not only result in an enhanced experience but also pave the way for energy savings.

There are different punctual elements that come together to enliven the great working space. The office opens up to a reception donned by a magnificent parametric table with the backdrop of a green wall and faces a semi-formal meeting room. Rather than confronting the open reception with the closed meeting room, a complementary, coherent whole has been created with a sleek divider.

The office follows an open plan layout to foster communication among the staff and seeks to create engagement through design and design through engagement. With the open floor plan comes the responsibility of creating breakout areas where people can get a few moments of quiet or concentrate. It has been catered to with several quiet spaces.
A stepped seating in leather finish granite provides the opportunities for spontaneous conversations and a creative setting for casual recreation and refreshment. The steps look upon a wall of human-sized sculptures based on the theme of ‘Resurgam’, which translates to I shall rise again.
It inspires people to look beyond their current struggles in the hopes of a blissful tomorrow and future.

Another major highlight of the office is the free-flowing office desk that always manages to steal more than just a glimpse. It was a challenge to get the table manufactured because of its soft curves and intricate design but not impossible. The table now rests in the co-founder’s cabin in all its glory.
The unique stepped structure of the building also provided a terrace on the second floor of the office which has been converted to a garden with a variety of curated plants which includes a 5ft high bonsai.
A continuous view from the interiors to the garden and from the garden to the city ensures that there’s always plenty to look around. The amalgamation of form and fluidity, formal and informal and open and closed creates a symbiotic balance between work and recreation in the office.



