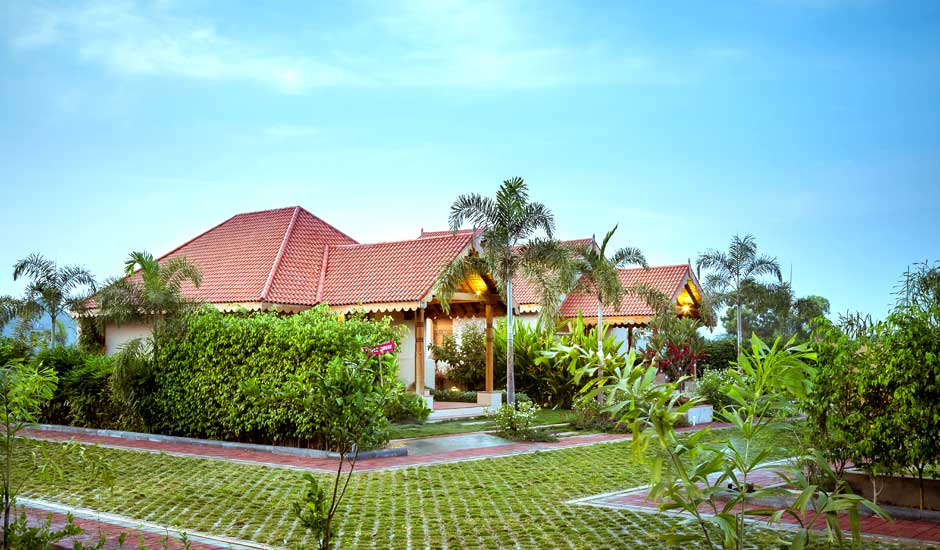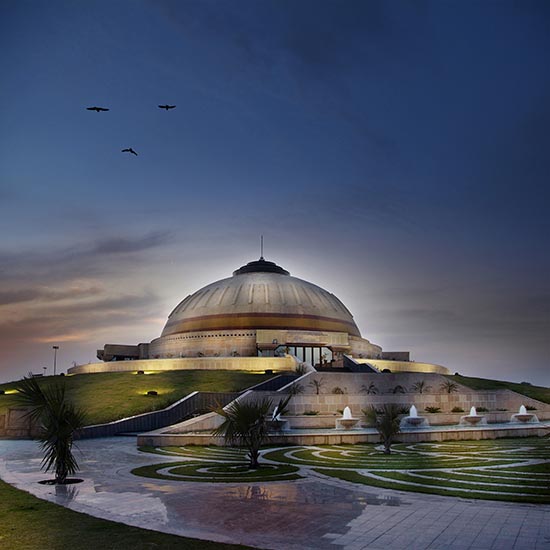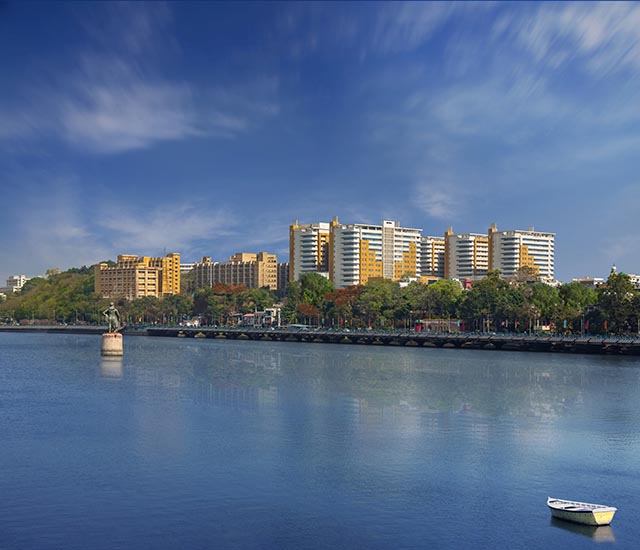
Project Name: Back to heaven
Architectural Group: UNEVEN
Client Name: Edifice Surface LLP
Principal Architect/Designer: Shourya Patel and Dexter Fernandes
Project Location: Vadodara, Gujarat, India
Project Year (Duration): 2015
Total Area:108000 sq. ft.
Built-up Area: 25000 sq. ft.
Project Type: Weekend Homes
Image Courtesy: Darshan Dave


Concept of Landscape Design:
The layout was designed propagating the focus to the very scenic lake in the front. Main points of consideration.
- Retaining all existing trees and replanting.
- Encouraging the type of vegetation that already grows on the banks in order not to disturb the existing ecosystem (including the birds, insects, fish and vegetarian).
- In the premise the entire road is made of grass paver instead of hard surface to help transfer the water correctly back to the ground and also enhance the true experience of green road (as vehicular movement is discouraged within the premise.
- Special care has been taken to plant.
- Fruit trees to encourage birds.
- Flowers of both aesthetic value as well as fragrance.
- Large trees for shade.

The layout of the entire site was planned to be very simple and non-complicated. Each unit holds just the very basic necessities that one would need for a short stay. Compact traditional interior design and a combination of rustic finishes and authentic embellishment conjure very beautiful and refreshing experience.

These environment friendly and climate responsive cottages are designed in the most original form of architecture, incorporating use of local and natural materials. The welcoming verandah stands on wooden carved columns and traditional bamboo-thatch roof with wooden crafted, carved panel double doors, defining the image of a cottage in the back of our minds. Functionally the ‘green’ roof reduces the internal room temperature thus giving a comfortable living environment.

Natural stone flooring of Red dholpur stone in the outdoors and kotastone, lakha red stone for internal areas has been provided to give traditional homely feeling. Modular multi-purpose furniture has been designed to justify the respective areas in the interiors.

Special care has been taken in terms of retain ‘scale’ after a proper research of such traditional homes in rural India. The rural experience here takes you back in time even though totally equipped with moderns needs.











Commendation for TRENDS Excellence Awards for Architecture & Design 2016 -Architecture – Sustainable Project of 2016
[author] [author_image]http://www.howarchitectworks.com/wp-content/uploads/2013/04/dexter_fernandes.jpg[/author_image] [author_info]Uneven is an architectural design firm with a multi-disciplinary approach based out of Vadodara, Gujarat. Founded by two passionate and young architects, Dexter and Shourya who complement each other and are known for their minimalist and sober designs.[/author_info] [/author]



