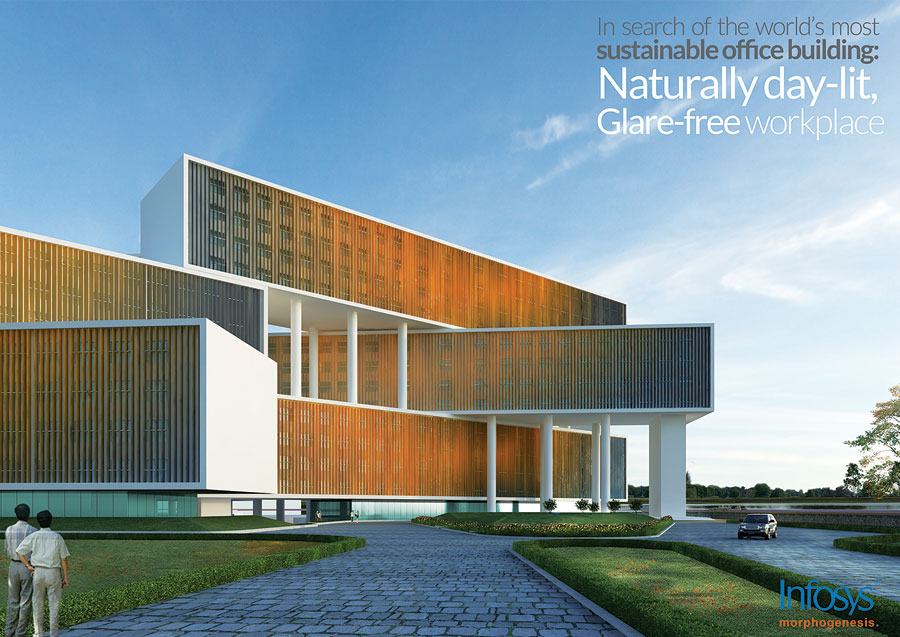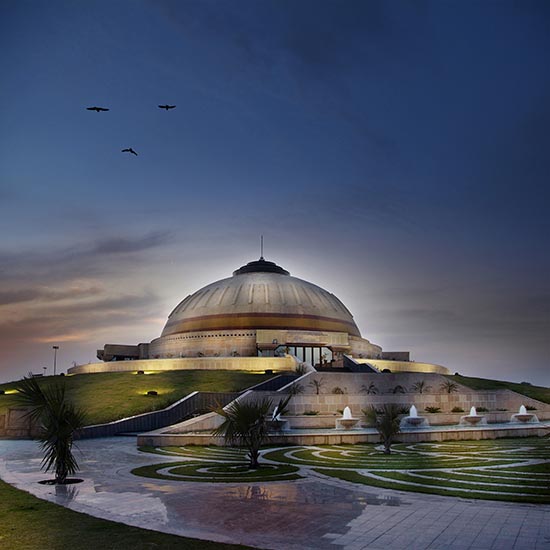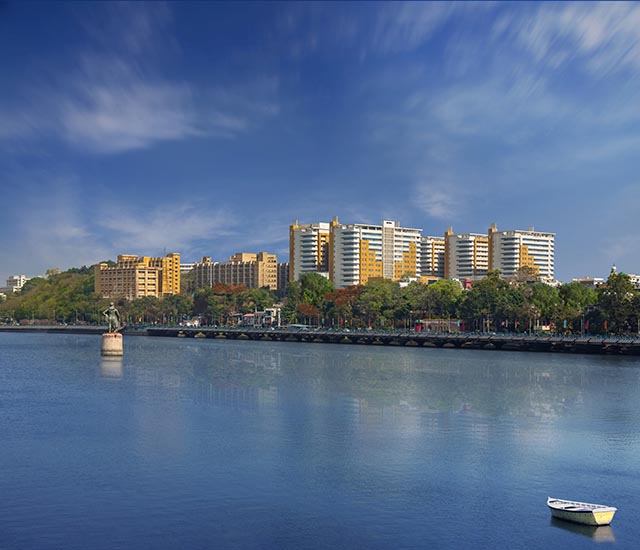
Architectural Group: Morphogenesis, New Delhi
Architects/Designers Name: Morphogenesis
Client: Infosys Ltd.
Project Location: Nagpur, Maharashtra, India
Project Year (Completion): In Progress
Built-Up Area: 8,25,000 sq. ft. (Phase 1)
Project Area: 142 acres.
Project Type: Institutional/Office Spaces
Image Courtesy: Morphogenesis
[spoiler title=”Consultants”]
Structure: LERA (Nayan B Trivedi)
Landscape Design: Deep Roots (Rajalakshmi Iyer)
MEP: Mcd Berl
[/spoiler]
The brief from Infosys was to enable a campus that would ‘embark on discovering new dimensions to the link between People, Place and Space’. The masterplan is developed in a manner that it attempts to amalgamate tradition with technology, and establish a built environment that is a virtual landscape, for people to inhabit. Adaptability, Flexibility and Resilience are identified as key values that would enable Self-sufficient infrastructure and over a period of time, enable the campus to become a prototype for innovation in the design of sustainable workplace environments- an ethos that is representative of the Infosys Ideology.
The design on the buildings and the masterplan takes on a holistic approach to blur the distinction between performance, production, and community building, threading all together into a cohesive, sustainable masterplan.
The introduction of an earth sheltered, shaded and passively cooled pedestrian landscape at a subterranean level integrates the different building blocks into a seamless masterplan. The indoor spaces are designed to stay thermally comfortable for 80% of the annual occupied hours with a need for artificial cooling getting limited to only 20% of the times. Orienting the blocks at ± 22.5 degrees to the North and introducing a “Jaali” (second skin) allows for 100% shading of all windows and walls. 90 % of all floor plate areas will be uniformly day-lit and glare-free.
All this, while consuming 57% less energy than GRIHA’s benchmark energy performance index for air-conditioned buildings. Overall, the project aims to achieve a net-zero consumption for energy, water-use and sewage discharge for the first two phases.










