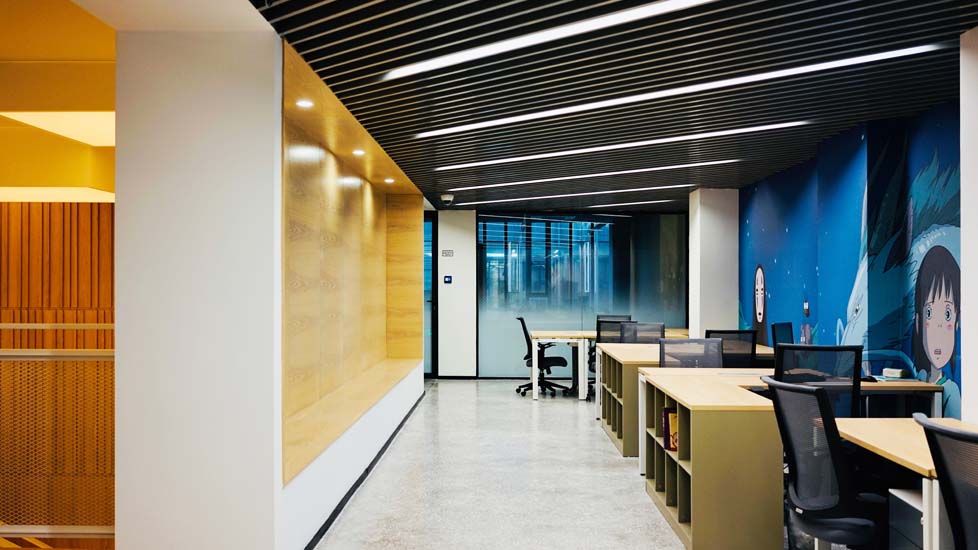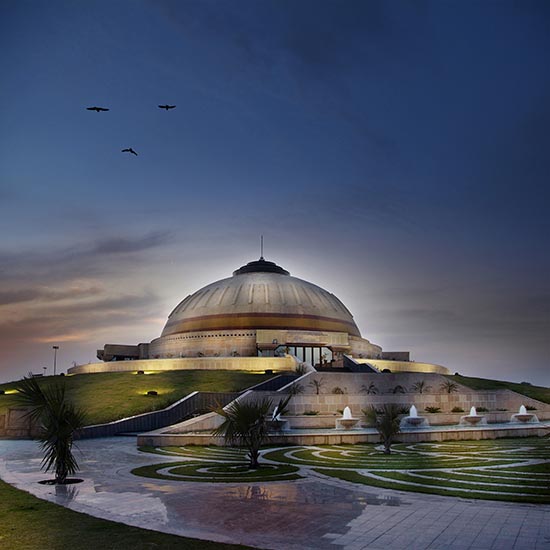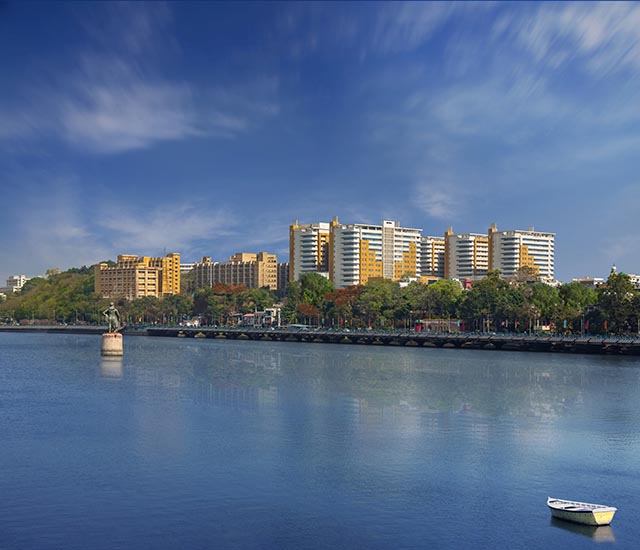

Project Name: Capitaland C Cube Co-working Space
Location: Shanghai, China
Typology: Office Space
Architectural Firm: DYN Architecture
Architects/Designers Name: Yinian Dou, Yifeng Zhang, Li Dai
Client: Capitaland
Project Completion: 2018
Total Area: 2800 sq.m.
Image Courtesy: UnitU
Awards/Recognition: DYN Architecture


The streets surrounded by high-rise office towers are often lacking street lives and vibrancy; meanwhile, space inside of the office towers are isolated from the street. How to revitalize the streets and activate the interface between office towers and the street is the task for an architect. A design concept of “inviting the street” into the office building is introduced by Architect Yinian Dou.


The elements in the city such as square, stair, and street are extracted and recreated in the co-working space. The lobby opens to the public: the entry of lobby has no access control and becomes ‘the living room of the city’.


The reception is on the west side of the lobby. Next to the reception is a steel frame where plant boxes can be moved around and compose the logo of the company. After the lobby, the access control with face recognition technology is set between the lobby and show space.
Focusing on encouraging and stimulating social interactions, the ground floor show space with big stairs are for gatherings, presentations, and casual meetings. Some working tables are also available here.


A central meeting room is located behind the big stairs. On the first floor is individual offices with glass walls: even sitting in the office, the people are still aware of what is happening outside.

Kitchens are provided between each office zone. Except for the office, there are also private meeting rooms for confidential phone calls and meetings.




Other projects from DYN Architecture, Shanghai –



