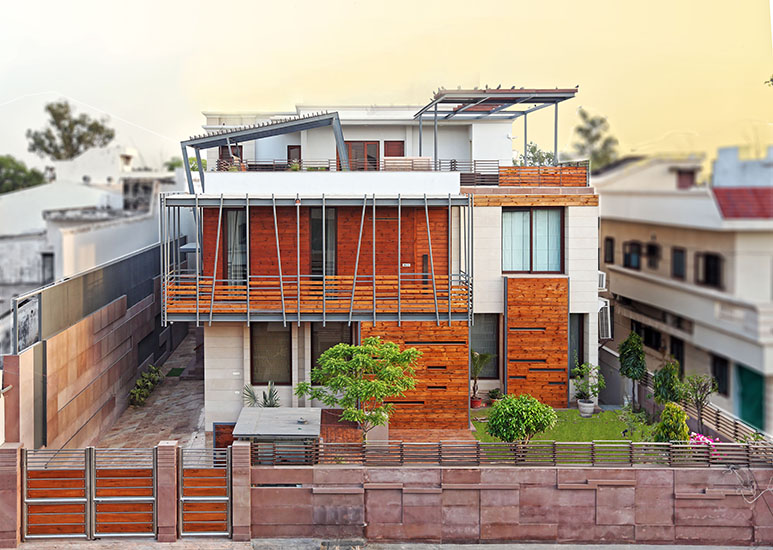
Project Name: Courtyard House – Ajai Singh house
Architectural Group: SAKAAR- the design studio, Lucknow
Architects/Designers Name: Vishal Gulati & Ritu Gulati
Client: Mr. Ajai Singh
Project Location: Lucknow, Uttar Pradesh-INDIA
Project Year (Completion): 2012
Project Area: 4200 sq. ft.
Built up Area: 7025 sq. ft.
Project Type: Residential
Image Courtesy: SAKAAR-the design Studio
The client expected a house with office & work area somewhat connected to each other to (probably with the office on ground floor and residence on first) to effectively share the responsibility of caretaking their only child. Other significant concerns were blocking the unsightly view to the slums with restricted intrusion from neighbouring buildings.
The design concept was to –
[quote]create selectively linked distinct public office and private residential areas effectively screened from the outside environment.[/quote]
The design evolved into a courtyard house whose front part became the office & work area while the rear segment housed the residence with the court forming the outdoor buffer and interactive zone effectively screened from surroundings. The design further developed to a more magnificent imposing front office area and a discreet scaled down residence part with green terraces & gardens.
The courtyard proportions and scale provided shade from summer sun but letting in winter sun while simultaneously enhancing cross ventilation and indirect diffused daylight in the built form. Designed double and triple heights through the house and office maintained contact, effective light and ventilation while selected finishes lent it sturdiness and gracious aging.
A connecting bridge on the first floor from the residence to the personal cabin of the owner provided desirable movement without disturbing the residents or staff.
The elevation blocking also gave framed front view avoiding the unsightly neighbourhood while giving it an iconic identity without being garish.
The salient features of the building included climate responsiveness in all seasons; effective separation between working and living environment with limited connectivity of the owner; restricted framed view to outside with minimal external intrusions; low maintenance sturdy materials; identity with contextual contrast and versatility, liveability and efficiency.
[author][author_image]http://www.howarchitectworks.com/wp-content/uploads/2014/08/Ritu_Gulati.png[/author_image] [author_info]Sakaar – the design studio, is a firm that though came into being in 1997 had its roots firmly entrenched in the profession of architecture since 1970 when its parent firm Vijay and Manohar associates started as a missionary propagating architecture in Lucknow. Also being the pioneer of multistoried constructions in Lucknow city. [/author_info] [/author]
















