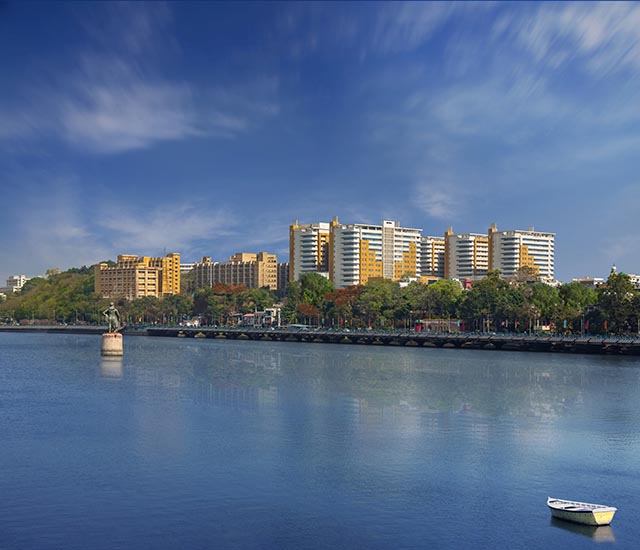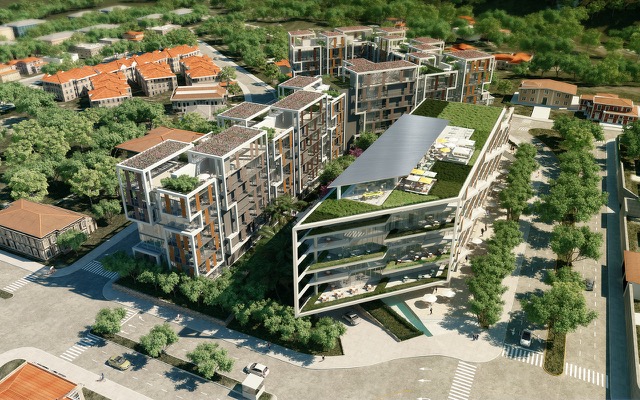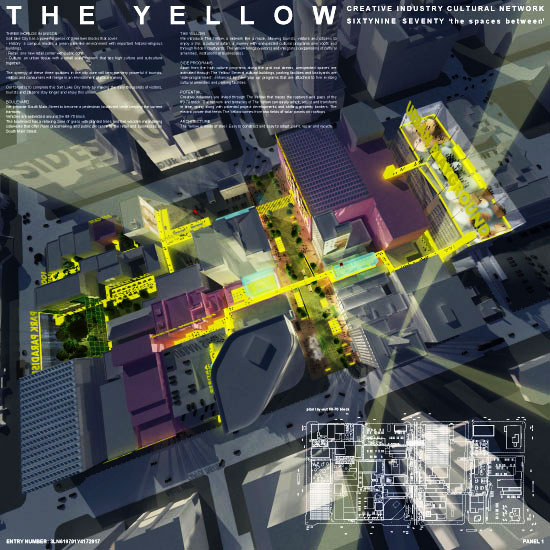
Architectural Group: Design Forum International, New Delhi
Principal Architect: Anand Sharma
Design Team: Navin Singh, Abhishek Sinha
Client: Kolkata Metropolitan Development Authority
Project Location: Kolkata, India
Project Year (Start – Completion): December 2015 – March 2017
Project Area: 380 M long and 10.5 M wide
Project Type: Urban Infrastructure
Image Courtesy: DFI
Text: Anand Sharma
Today, Dakshineswar continues to draw huge numbers of devotees all around the year and is one of the most visited places of worship in Kolkata. In the earlier days, visiting by boat was one of the most preferred ways to reach the temple, and by road being the second.
The approach road to the temple, that was once predominantly pedestrian, now has to cater to a growing vehicular traffic of private cars, taxis, two wheelers and goods vehicles. Increased footfalls over the years has brought in a lot of shops and kiosks catering to the visitors, offering Prasad, Pooja material, embellishments for the deity and assorted food, sweets, snacks and tea stalls. Finding no other space to occupy, they built over the footpath, pushing pedestrians to the road, jostling for space with rickshaws, cars and goods vehicles. Further, the approach road is extremely slow moving and congested during regular days and a logistics nightmare on festive days.
Case for Intervention:
Convergence of multi-mode means of access: The temple is accessed through a single 10.5 meters wide road, almost 400 meters in length aptly called the Rani Rashmoni Road.
The street originates at a traffic rotary, a junction for the PWD road leading from Kolkata on South-East direction, the PWD road leading to Vivekanand Setu on the Western Direction and Ramkrishna Paramhans Dev Road leading North. The rotary is also the entrance point for the Dakshineswar temple Railway Station and the bus stop. The convergence of buses, cars, slow moving traffic like rickshaws, railway commuters and goods vehicles causes massive pile-up at the rotary.
Areas for intervention:The rotary is the first point of focus for an intervention, followed by the approach road, Rani Rashmoni Road, the streets leading out of it and the culmination of the approach road at the temple, at the entry gates to the temple compound. Collating key thoughts and ideas for design initialization, the West Bengal Government tasked KMDA to create a design brief and project report to enable floating of tenders leading upto Design and Build solutions for resolving the situation.Primary concerns were Segregation of traffic and pedestrian movement, Further segregation of traffic into motorized and non-motorized, Ensuring livelihood of the shop keepers, Ease of movement, comfort and safety of the devotees along with Seamless connectivity from point of disembarkation to the temple gates for the devotees.
The resulting idea therefore aimed to Transfer both the pedestrian circulation and the shops to an elevated con-course, thereby Leaving the grade level space for traffic, exclusively and Providing for multiple access means to and from the elevated concourse such as escalators, elevators and staircases.
A crystallized design brief emerged, crafting the Skywalk; 380 meters long and 10.5 meters wide, creating a connection between the traffic rotary and the entrance gates of the temple compound with a provision of 12 escalators, 4 elevators and 8 staircases to allow devotees and users to embark and disembark from the Skywalk. The skywalk also relocates over 200 shops that are currently operating on the Rani RashmoniRoad. Designed as Weather-proof, user-friendly and sturdy of course, it integratesthe walking con-course, Shops, escalators and elevators with a provision to connect it to the Railways footbridge as well, with Separate lanes for motorized and non-motorized traffic.
By adopting one of the oldest approaches in design, that of Form Follows Function and adding some critical ingredients to a contextually responsive design; dynamism, fluidity and most importantly modularity, The Skywalk is conceived structurally as an extremely basic formation; a tube mounted on top of a platform supported on its many legs. The platform turns and adapts to the street it is laid over, the tube twists and turns in sync with it. Some of its key design elements are:
Modularity: Theentire stretch is divided into modules of approximately 8 meters in length, each module is a complete unit in itself.
Fluidity:The form is seamless, along its entire length, its shape accentuating its curvilinear profile. Since a distance of 380 meters is available to create this experience, a pulsating wave pattern is made to create rhythm and enhance the visual and actual movement.
Dynamism:The MS support structure of the tube is superimposed with Aluminum fins of varying lengths, reducing and increasing in a cyclic fashion, causing a wave formation when seen in continuity, conveying the dynamic nature of the tube.
Access to the Skywalk: The points of embarkment are on the PWD road, at the railway station and the Ramkrishna Paramhans Dev road. Escalators, elevator and staircases service each of these points. The escalators flank a middle staircase for people reluctant to use those, elevators allow for convenience of movement for the old and the infirm as well as handicapped access. There are also plans for connecting the railway footbridge to the skywalk allowing for devotees using the Dakshineswar railway station directly from the railway platform level. There are further embarkment and disembarkment points at the other intersecting streets allowing for convenience of the local residents and shoppers. The temple gates end of the Skywalk has a set of 1 escalator, 1 elevator and 1 staircase on both the disembarkation and embarkation ends. All access points are treated as all-weather glass enclosures with adequate safety measures taken at design level.
Traffic lanes at Grade level: The two-legged structure of the structure enables for a 6 meters wide central lane, earmarked for motorized transport going in both directions and 2 meters wide lanes on both peripheries for slow moving traffic like rickshaws and bicycles. A lane separator wall will separate the slow moving and fast lanes.
General arrangement of platform structure:There are two distinct segments of the skywalk; the segment spanning Rani Rashmoni Road and the segment spanning across the traffic rotary denoted as obligatory span by KMDA.
- The structure across Rani Rashmoni Road segment is a simple two legged structure with simply supported platform in the middle and cantilevers on both sides. The central span is 6.3 meters and the cantilevers are 1.8 meters each. The vertical supports are a pair of 150 * 300 ISMC structural steel sections welded together. The platform is concrete deck over steel purlins of RHS 150 * 300.
- The structure across obligatory span is a central pier supported platform cantilevered on either side with the support being RHS Column 500*900. The platform is the same as the other segment.
Tube mounted on top:A 10.5 meters wide tube at its base, it is 5 meters high and will be fabricated using RHS 75*100 members and RHS 60*60 purlins for the wave formation. These members will be welded to the platform.
- The skin of the tube is 22 mm thick multi-wall polycarbonate sheet with 3-D lighting properties, being used in two color shades.
- The aluminum fins are 75*100 sections fixed to the RHS understructure.
- The RHS support sections are protected with special coating for weather protection, anti-rusting and therefore longevity of the structure.
The shops are aligned in a back to back manner, 2m x 2m floor spaces there are 4 shops in a module of 8.1 meters on one side and therefore 8 shops per module. A total of over 200 shops can therefore be provisioned for re-allocation to shopkeepers currently running their businesses.The movement of devotees is on the periphery of the skywalk, a 2.8 meters wide pedestrian movement corridor with shops on one side and views of the temple, GangesRiver at a distance and the neighborhood on the other side.
At the junction of every six modules there is a buffer space of 8.1 meters length and 10.5 meters width, a plaza of approximately 85 sq. meters. This plaza acts as an interchange, a place for rest and relaxation, amenities like café and water fountains, information desks.The placement of movement peripherally and shops centrally allows for uni-directional movement of the devotees, clash free movement, able to handle large volumes of devotees. It also allows for external face access to the masses moving, freely allowing air and breathing space. It also reduces the hazard risk and would enable faster evacuation in case of emergency. The central placement of shops allows for concentrating the support services like water supply and wastewater disposal. It also allows for the higher vertical allowances within the shops increasing the stack space within for the shopkeepers.
Amidst the two approaches to the selection of an architectural vocabulary for the project, between monumental or futuristic, there was a strong case for monumental- beautiful and expressive facades of both the temple and the railway station building bearing testimony to that. However, the Skywalk as a concept is rooted in modernity, a contemporary response to the problems generated over the years, the aspirations of a rapidly modernizing metropolis demands manifestation in its new urban landmarks.
Therefore, it was a conscious decision to break away from classicism, bringing technology into play, and showcasing art through a long-winded monument of transport. The modernity of the concept found its reflection in the dynamism of its form, a never-ending stream of the faithful finding its reflection in the pulsating waveform, the adaptability to context found its reflection in the fluidity of its form.
[author][author_image]http://www.howarchitectworks.com/wp-content/uploads/2016/02/Anand-Sharma.png[/author_image] [author_info]Design Forum International‘s prime objective is to achieve excellence in design, perfectly in balance to both time and cost. Our team is committed to emphasize communication and design…[/author_info] [/author]




















