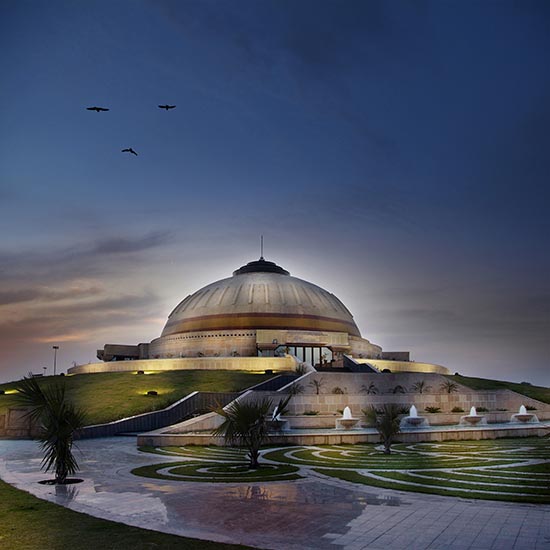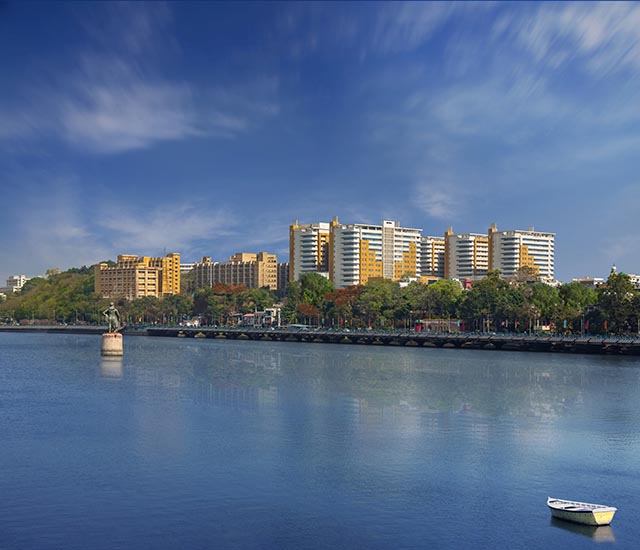

Project Name: Desert Wing
Location: Scottsdale, Arizona-US
Typology: Residential
Architectural Group: Kendle Design Collaborative
Designer: Brent Kendle
Project Completion: 2016
Total Area: 8300 Sq.ft.
Image Courtesy: Kendle Design Collaborative




While much of the surrounding homes echo themes from distant European cultures of centuries past this home speaks to its specific place in the Sonoran Desert. Forms derived not by the constraints of style but by programmatic and climatic forces shape this home. Solid walls of earth and concrete block out the harsh desert sun as well as views of surrounding structures.
An almost invisible line of glass, shaded by deep overhangs, breaks down the boundaries between indoor and outdoor living, focusing on near and distant views of nature as well as the wonder of city lights in the distant valley. Planar roof forms are folded to catch rainwater and disperse it to surrounding vegetation.


Materials are chosen not just for their inherent beauty and low maintenance but for their indigenous qualities as well. Copper mined in the Arizona desert, clad bold roof forms which appear to float above indoor and outdoor living spaces.


Rammed Earth walls made of soil excavated from the site rise up from the desert floor echoing the forms of the surrounding mountain range. The result is a home that is truly in harmony with its site and is expressive of its unique place in the world.
A tremendous site, an owner with a contemporary minimalist vision and respect for the natural environment inspire the design of this home. Located on an acre plus site overlooking a golf course, the home is oriented toward the lake view.


Careful attention is given to eliminate the view of adjacent homes from the interior of this house enhancing both the views out, as well as meeting the owners desire to have a “see-through home with a high level of privacy”.


Features include rammed-earth walls, extensive use of glass for taking in views, operable windows to allow the house “to breathe”, and a soaring roof form, clad in copper, that appears to float above the home. Landscape courtyards to the east provide both privacy and promote outdoor living. Landscape design is done in collaboration with Floor & Associates. Interior design is done in collaboration with Jack Wosniak.







