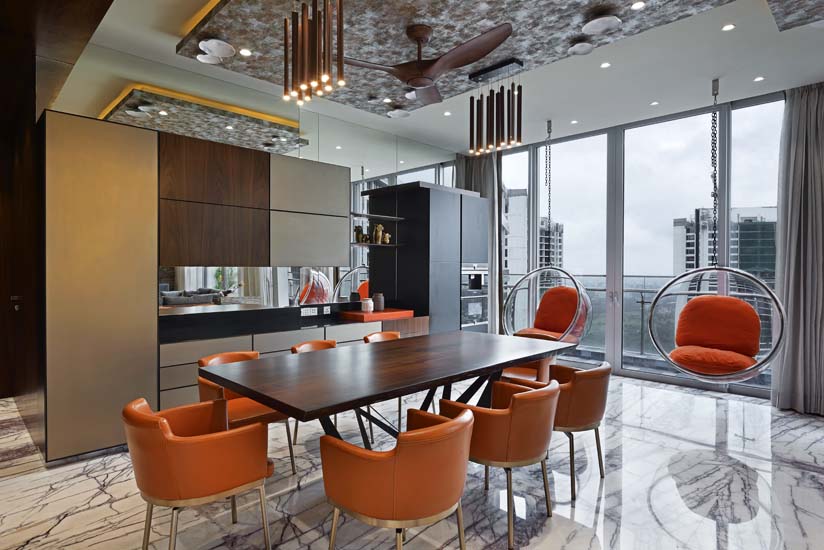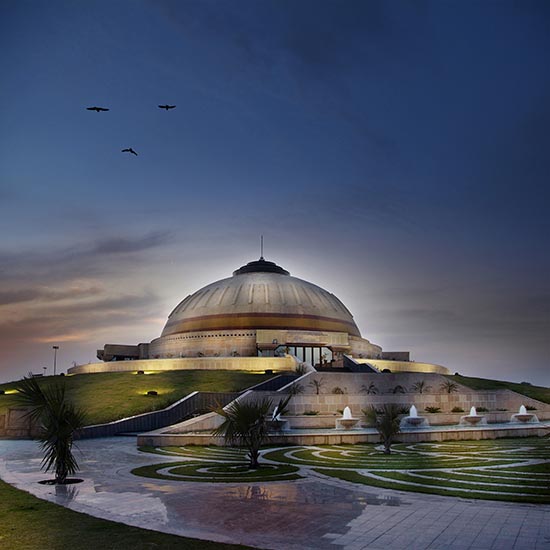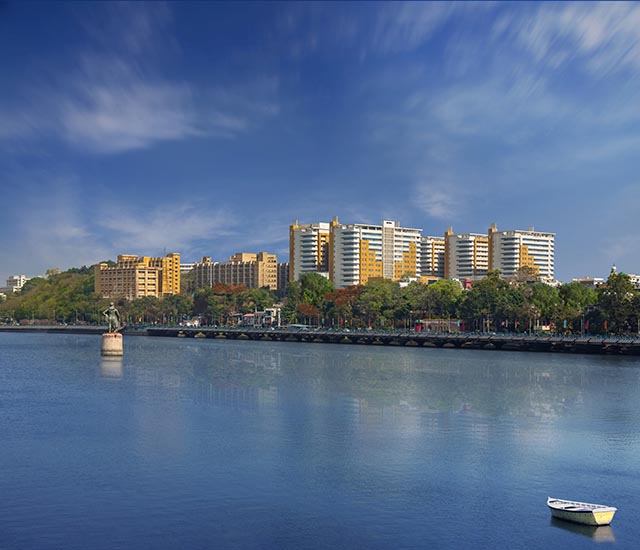
Project Name: Duplex at Oberoi Exquisite
Location: Mumbai – India
Typology: Residential
Architectural Firm: FACILIS architecture and interior design studio
Architects/Designers Name: Ar. Gauri Shah
Project Completion: 2018
Total Area: 3500 Sq.ft.
Image Courtesy: Facilis
The little brief that the client gave us included some visual preferences like kitchen to have European café elements, daughter’s liking for honeybees, pink colour and son’s favourite Ironman.
The house was expected to be functional, fully on automation by the house owners. The house needed to have bundles of storage and we were requested to use every inch possible for storage, still giving the house an open look.
In this
Taking cues from the

Daughter’s
Pink grid sprinkled the colour loved by their daughter. This pink grid also gave the
The paints, wood coats the sprays on the furniture are all eco friendly in nature. The lights used all over are energy efficient LED lights. The scenes designed in automation concentrate on saving energy.
The curtains, lights, ACs all are integrated with automation to save energy. Also salvaged veneer & laminates are used to develop designs & innovative elements.












