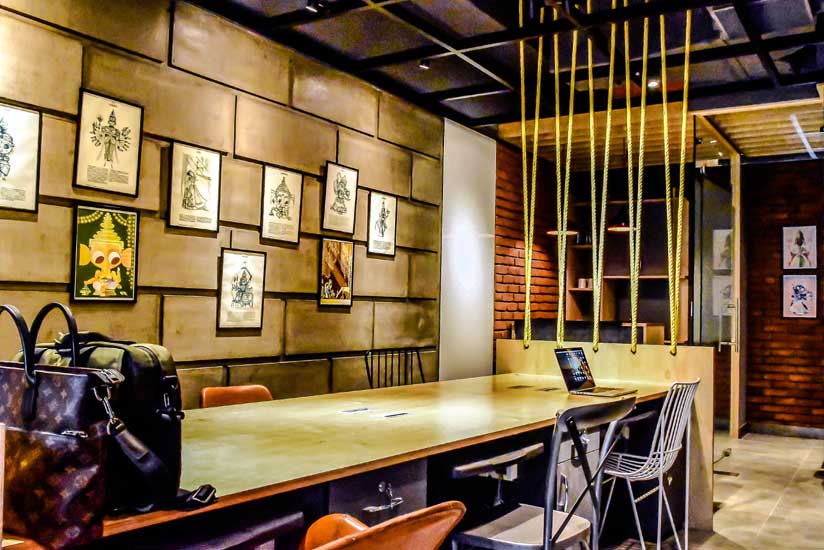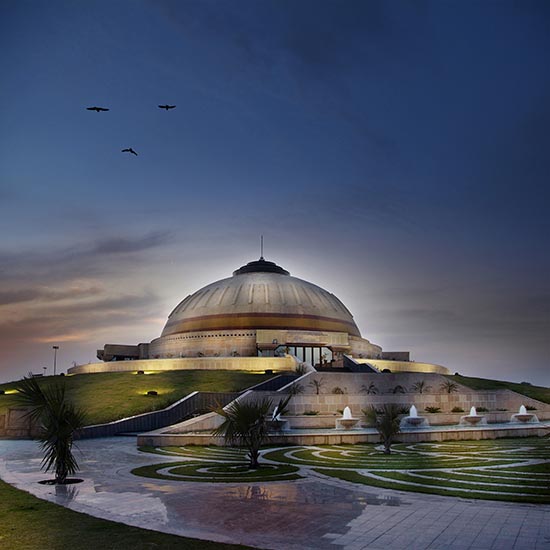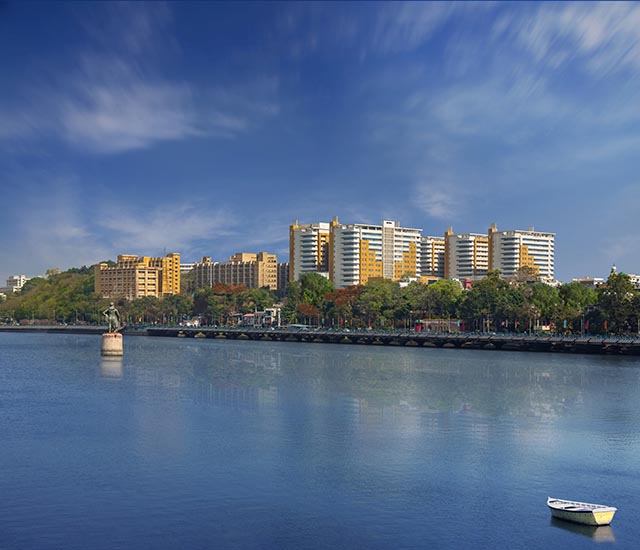
Architectural Group: Group DCA, New Delhi
Architects/Designers Name: Mr. Rahul Bansal, Amrinder Singh
Client: Mr. Sanjay Kalsi
Project Location: Saket, New Delhi
Project Year (Completion): 2017
Project Area: 500 Sq.ft.
Project Type: Office Space
Image Courtesy: Shruti Bansal and Rahul Bansal
HVAC: ANJLE SECURITY SYSTEMS
Furniture: DCA Architects
Lighting: Tista lighting
Flooring: Mr. Sumit Viz Tile flooring matt finish
Air Conditioning: PREMKANT RAJPOOT
[/spoiler] [dropcap style=”flat”]G[/dropcap]ood interior design should be accessible to all in order to create vibrant and happy spaces. Workplace Design as a concept is constantly and consistently evolving with the onset of the Start-up and dot com era. There is a paradigm shift in the composition of workplaces, especially for the younger generation with regards to the spaces representing ideology, social status, work ethic and lifestyle choices. Designed for this changing concept of workspaces, is a collaborative co-working space in South Delhi, the ‘JD office.’
Built on a double format workspace with an area of 550 sq.ft, the space is designed to accommodate several startups and small companies, accommodating their varying needs. The client brief called for a double format, to ensure that multiple, individual firms could occupy this workspace on lease. The major design challenge was to conceive a place that is quirky and youthful, while ensuring comprehensive functionality for startups and digital setups.
Planned as a project that would function on a leasing model, a major consideration in the design was ‘Value Engineering’- i.e. the ratio of function to cost, with an intent of strategizing a scheme in ways that would deliver the best design within a minimal financial investment. To ensure this, group DCA crafted a vocabulary and design that would ‘maximize the bang for the available buck’.
Within a strict budget of approx. 15 Lacs, the office space has been carved out in a manner that offers an energetic and functionally viable space which would up the ante for workspaces for young entrepreneurs. The budget was a constraint but DCA made it viable to deliver a vibrant design which exuberates with energy and enthusiasm for the youngsters to perform.
The design intent has been to create a trendy, easy to move-in office space, that is high on design. Thus, a varied use of materials, colors, textures along with suitable lighting create a symphony within the space, thereby accentuating the design quotient. Planned with a bare and raw aesthetic, the entire space is bathed in informal elements of design, while imbibing an overall formal ambience.
Materials have been used in their natural finishes, to give an edgy look and feel. As one enters, a seating area rests opposite to the reception that welcomes the visitor. Along the length, glass cubicles line the common workspace, enhancing visual transparency and openness. A community working table in the center provides for team discussions and brainstorming sessions. Unlike other office spaces, this office offers a common lounge to facilitate meetings and business discussions in place of a formal conference room.
The walls have been raised in raw concrete blocks and brick cladding, providing a rustic look. The ceiling is done in wood, which also treats the space acoustically. Expressing diversity within the space, one can see various styles of chairs lined along the community table in the center. The counters are all done in mango wood with a steel black skinner finish, which enables a warm, yet contemporary aesthetic.
The partitions have been created using ropes to demarcate the workstations, whilst allowing for visual access throughout the space. The co-working space has been equipped with all the right facilities that enable people to work efficiently; as super-fast internet connection being one of the major provisions, IT facilities such as printers, fax machines and the works. The place also has a well-equipped pantry to serve quick refreshments, frequently.
Each and every element is designed to tailor to time and cost-effectiveness. The choice of materials is such that it is easy to install and maintain while being in line with the contemporary aesthetic of a modern workplace. As a result, the office design is not only a satisfying experience for the client and the designer, but becomes a prototype and sets new benchmarks in the design of workspaces of this nature.
[author][author_image]http://www.howarchitectworks.com/wp-content/uploads/2015/10/DCA_Architects.png[/author_image] [author_info]Group DCA is an award-winning design consultation firm based out of New Delhi, India. Founded in 1996, the firm has accomplished design projects across diverse scales over the last two decades and is headed by two partners, Amit Aurora and Rahul Bansal. [/author_info] [/author]










