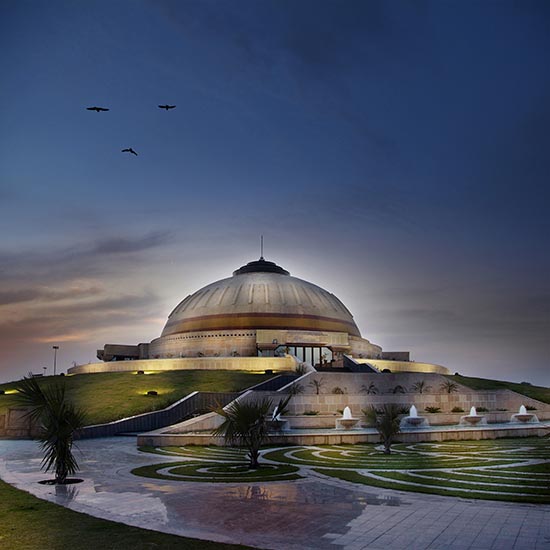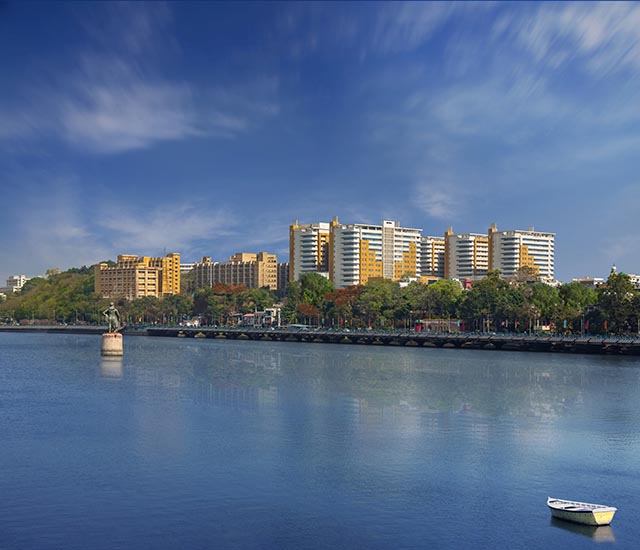
Project Name: Keerthi- The Urban Box
Location: Bengaluru – India
Typology: Residential
Architectural Firm: Int-Hab – Architecture + Design Studio
Architects/Designers Name: Ar. Sachin Shetty and Team
Client: Mr Suresh Babu
Project Completion: 2013
Total Area: 2400 Sq.ft.
Built-Up Area: 6000 sq.ft.
Image Courtesy: Mr Vishal Jayshankar
Urban Box is a six-bedroom residence located in the dense urban fabric of Bengaluru city. One of the main ask by the client was for a good interactive internal space for the joint family. During the design phase, our team took this challenge
Jharokha styled windows overlooking the courtyard adds visual interest to the space.
A visually open to sky courtyard consisting of an elegant looking temple tree and a water body, having a volume of 30ft height has a higher impact on climatic response and gives a contemporary touch to the detailing.
Additionally, this also helps in eliminating noise and pollution of the external urban dense landscape and facilitates the concept of internal light, shadow play and cross ventilation through the strategically spaced skylights.
The design of the internal space is an amalgamation of several diverse layers and needs like creating internal green spaces, the zoning of the public and private space.
The client’s need to retain Vaastu Shastra and the subtle climatological interventions are all reconciled to create a seamless space.
Concrete usage is minimum, hard edges are contrasted with timber warmth, and the structural system /construction techniques are expressed clearly with as little cladding as possible. A minimal palette of stones, glass, steel and wood that is not distracted by too many surfaces is
All horizontal surfaces are finished with white Corian, high gloss PU finished veneer and laminates and all vertical surfaces with UV coated board and acrylic sheets along with a coloured lacquered glass.
White Satvariya Italian marble has been used for flooring throughout the house except for the home theatre, where the wooden flooring adds to the richness of the space. The house with its understated presence becomes a sublime backdrop for life to unfold in all its glory.




















