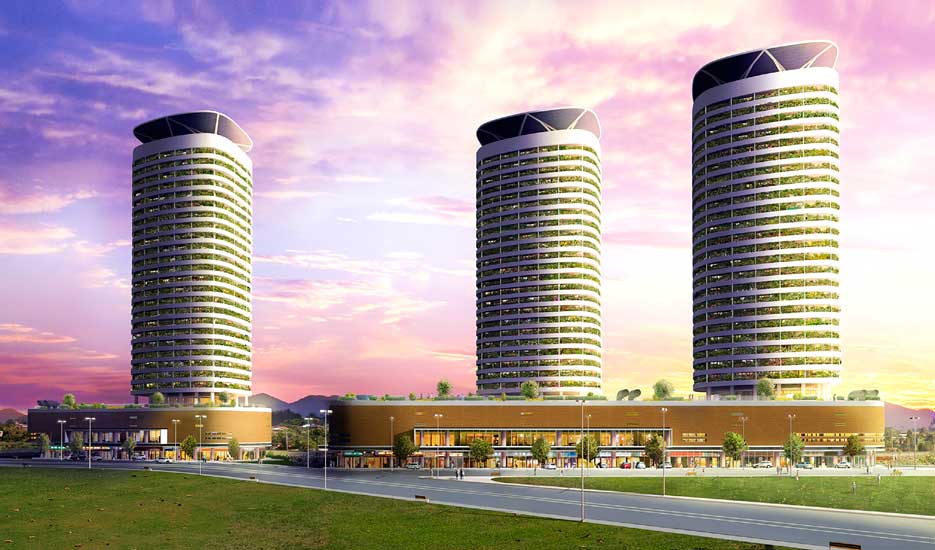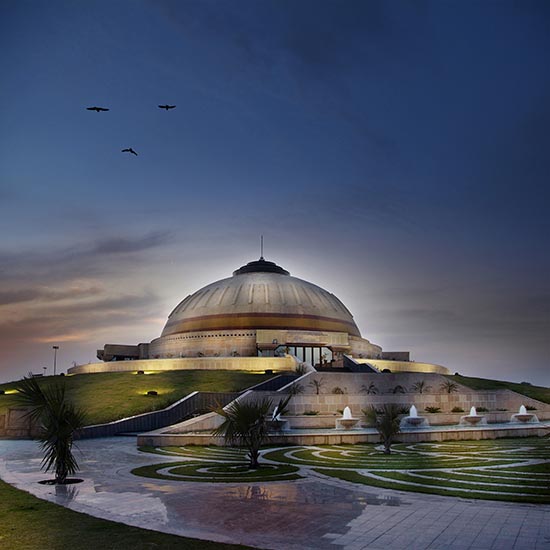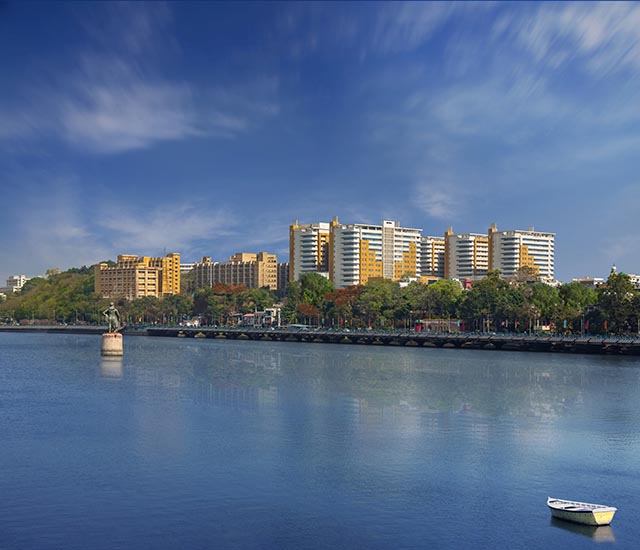
Project Name: Coral City (Mixed Use Design Concept)
Architectural Group: Italpinas Euroasian Design and Eco-Development Corp. (ITPI)
Architect: Romolo V. Nati
Project Location: Quezon City, Manila, Philippines
Project Year (Completion): concept design only
Project Area: 30,000 SQM
Project Type:Mixed-use (socialized housing)
Image Courtesy/Copyright: ITPI

Italpinas Euroasian Design and Eco-Development Corp. (ITPI) came up with the design for Coral City based on the study of corals, a self-organizing living system highly capable of reacting and smoothly adapting to changes and external influences.
Coral City is an architectural design concept for a socialized housing project in Manila. The 30,000-sqm green complex is designed to address disaster resiliency and sustainable development in the Philippines.
The complex emulates the shape of corals and comprises individual, ring-like shaped buildings, inner courtyards, open parks, parking spaces, shops and public structures such as a day care center, school and church.

The individual buildings consist of clusters of modular living units that coherently work as a whole. They are detached from the ground in order to offer a safe environment in case of massive flooding. Aside from being earthquake-proof, the buildings’ façades are also permeable and perforated, allowing wind to pass through and flow away from the inner courtyards. This minimizes the buildings’ opposition to strong winds and typhoons.

Rain water is collected in a water management facility where it will be treated and re-use for the building. The roofs and parking areas will be fitted with photovoltaic solar panels for renewable energy production. Parking areas are situated outside the perimeter to minimize pollution.
Awards/Recognition: Special Energy Award from the Design Against the Elements (DAtE) international architectural competition held in Manila in 2011
Project Name: Primavera Residences
Architectural Group: Italpinas Euroasian Design and Eco-Development Corp. (ITPI)
Architect: Romolo V. Nati
Project Location: Cagayan de Oro City, Misamis Oriental, Philippines
Project Year (Completion): Phase 1 completed in 2012; Phase 2 in progress
Built up Area:19,000 SQM
Project Type:Mixed-use
Image Courtesy/Copyright: ITPI

Primavera Residences is a twin-tower, 10-storey mixed-use development property in Cagayan de Oro in the province of Northern Mindanao, Philippines. It comprises residential, commercial and office units
It is an eco-friendly, Italian-inspired property constructed along the principles of sustainable architecture such as generating its own energy, minimizing power usage and maximizing natural light and ventilation. Its first tower is completed in 2012 while the second tower is slated for completion in late 2014.

Primavera Residences is situated within the Pueblo de Oro Township of Cagayan de Oro, a 360-hectare master-planned project that started in 1995. Its elevated location at 110 meters above sea level makes it virtually flood-free.
The structure of Primavera Residences is able to withstand strong earthquakes and other kinds of major natural calamities. Its green features include:
- Brise soleil shelters on its façade that provide shade and protect the windows during the hottest part of the day
- Photovoltaic solar panels on the rooftop to produce its own energy
- Green inner courtyard that acts as natural chimney, allowing cool breeze to flow naturally into the building
- Unit cross ventilation for indoor heat reduction
Residents of the building save as much as 32% on energy consumption because of Primavera Residences’ natural ventilation and heat reduction features.

Primavera Residences is also equipped with modern amenities such as a swimming pool, a multipurpose hall, gym, TV security system, and an inner courtyard.
Awards/Recognition:
- Five Stars in Best Mixed-Use Development in the Philippines at the 2014-2015 Asia Pacific Property Awards held in Kuala Lumpur
- Highly Commended as Best Condo Development in the Philippines at the 2011 Southeast Asia Property Awards (SEAPA) held in Singapore
- One of the Most Promising Clean Energy Investment Opportunities in the Philippines at the 2010 CTI-PFAN Asia Forum for Clean Energy Financing held in Manila
Project Name: Miramonti
Architectural Group: Italpinas Euroasian Design and Eco-Development Corp. (ITPI)
Architect: Romolo V. Nati
Project Location: Santo Tomas, Batangas, Philippines
Project Year (Completion): concept design only
Built-Up Area: 120,000 SQM
Project Type:Mixed-use
Image Courtesy/Copyright: ITPI

Miramonti is an architectural design concept of a green complex in Santo Tomas, Batangas, Philippines. The 120,000 sqm complex is located near the Light Industry and Science Park III accessible via the South Luzon Expressway.
The mixed-use development complex will comprise residential, commercial and office spaces with eco-friendly features. The commercial complex will have shops, restaurants, parking spaces, as well as sports and recreational centers occupying the lower floors.
Miramonti’s three-tower residential complex will comprise 23 floors each containing 414 units.

The smart residential towers and units’ design exploit natural cooling principles to significantly reduce the dwellings’ energy consumption. Plant vases on the balconies create shade that cool the air flow. The balconies, shadings and plants progressively cool the external warm air to create a pleasant and healthy living environment. The temperature of the external warm air first get cooled being filtered by the plants then further cools down when entering the shade area of the balconies.
The towers will also be fitted with photovoltaic solar panels on the roof to produce around 360,000 kW/h of energy per year.



