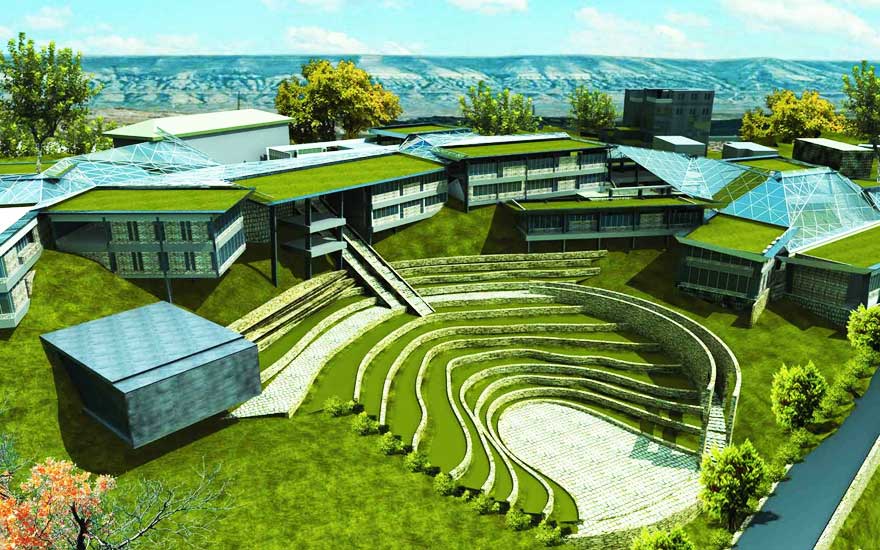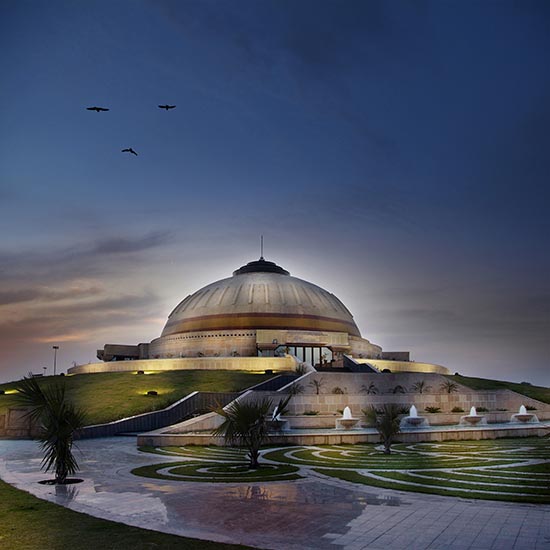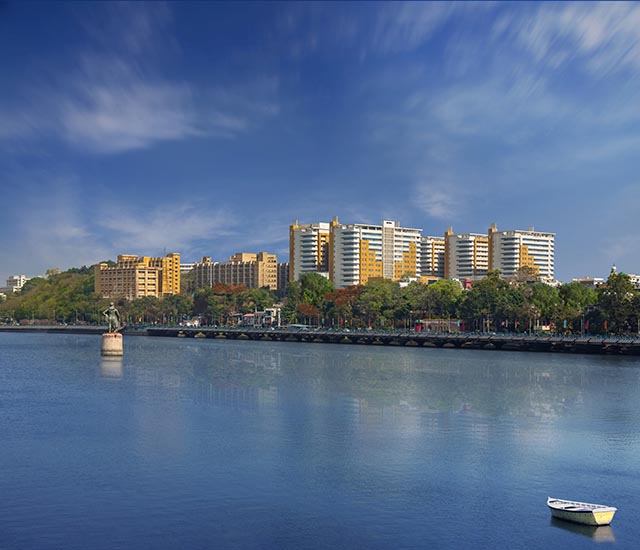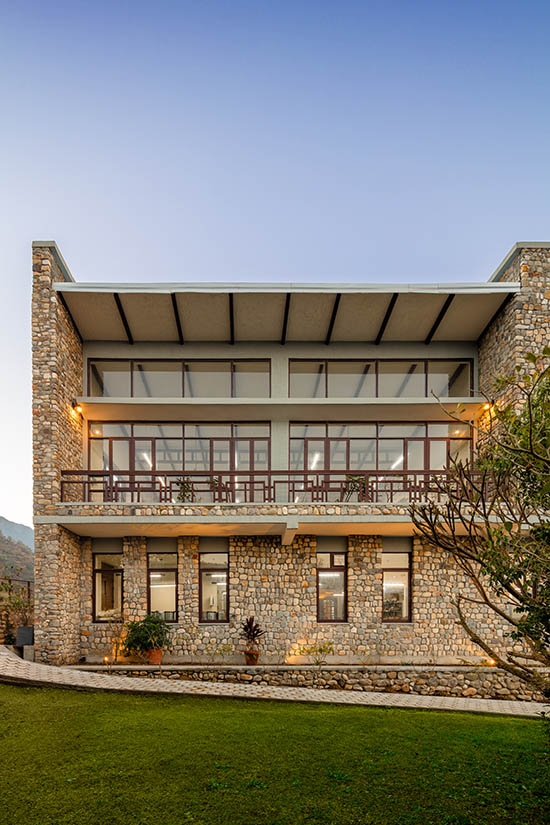
Architectural Group: M:OFA Studios
Architects/Partners:
Manish Gulati (Principal Architect)
Tanushree Gulati (Principal Planner)
Abhinav Chaudhary (Project Head)
Abhinandan Mandal, Akriti Singh, Rohit Garg, Shabina Shahin
Consultants: Structural Consultant (Roark Consultant), MEP Consultants (Spectral Services)
Project Location: Kangra, Himanchal Pradesh (India)
Project Year: 2010 (Ongoing)
Project Area: 24000 sq. mt
Project Type: Institutional
Image Copyright/Courtesy: M:OFA Studios
Known for the fluid expression in their designs and treating every architectural unit as a living organism, M:ofa studios designed the National Institute of Fashion Technology (NIFT) Campus in Kangra, Himachal Pradesh. Enriched with natural surroundings and excellent topography, it was a challenging as well as exciting design opportunity calling for a sustainable green design solution.
[quote style=”1″]NIFT has a very strong international presence today but at the same time we had to take responsible action in the preservation of the natural wealth.[/quote]The conceptualization of the NIFT Kangra campus begins with understanding fashion design as an art form, as an expression of human imagination and creative skills crafted into wearables or personal assets.
[pullquote align=”left”]…we chose to weave the building with the surrounding context and the immediate site…[/pullquote]“We feel that fashion design is essentially the art of combining visual graphic with textural quality in order to enhance the usability and sensual appeal of our everyday things, especially human clothing. However, visual appeal as a characteristic is shared amongst many art forms, the textural appeal or the appeal of touch, has found profound expression only as fashion design. Hence, we chose to weave the building with the surrounding context and the immediate site; a visual graphic rich in textural depth and variations, yet flowing with the natural built fabric, where paths in the forests grow into the streets of a future urban fabric and the fields translate into urban footprints.” says M:ofa studios
The knitting threads were drawn from the existing agricultural fields, running along the hill contours, were then woven together to make a uniformly flowing pattern of many intersecting cuboids.
The pattern closely follows the site contours, but gets disturbed when the natural ‘void’ is encountered, causing a flux in the flow of the built form. The pattern thereby encircles around the natural ‘void’ as per the natural tendency of matter.
The design then develops vertically as an abstraction of the way the great himalayans developed, layers of matter folding onto each other, twisting with sudden forces, leaving inbetween gaps or cracks in the process, that become the passages and places of various kinds of interactions.
[pullquote align=”right”]We as an architectural design firm are committed to make sustainable green building solutions. We strongly believe and stressed upon making it a Zero discharge campus[/pullquote]”We as an architectural design firm are committed to make sustainable green building solutions. We strongly believe and stressed upon making it a Zero discharge campus. Various parameters to make the campus self sustainable like ground water recharge, sewage treatment plants, water treatment plants for use in irrigation, flushing & non portable uses on campus, solar geysers & solar landscape fixtures have been fitted in the smallest to largest aspects of the design. We have consciously woven the guidelines of GRIHA rating for new construction and major renovations into the campus master plan & design after studying the site/land topography, climate , connectivity and local materials & techniques.” says M:ofa studios
The site allocated for the new NIFT in Kangra is strategically located with the river valley on the west and view of the great dhauladhar mountains on the north east.
The building is designed so as to benefit these breathtakingly beautiful views along the whole stretch of the institute. With the above as a matter of concern the institutional part is strategically placed on the top most level while the residential sits on a more humble low lying area of the site.
The design bagged first place in a national architectural competition.
















