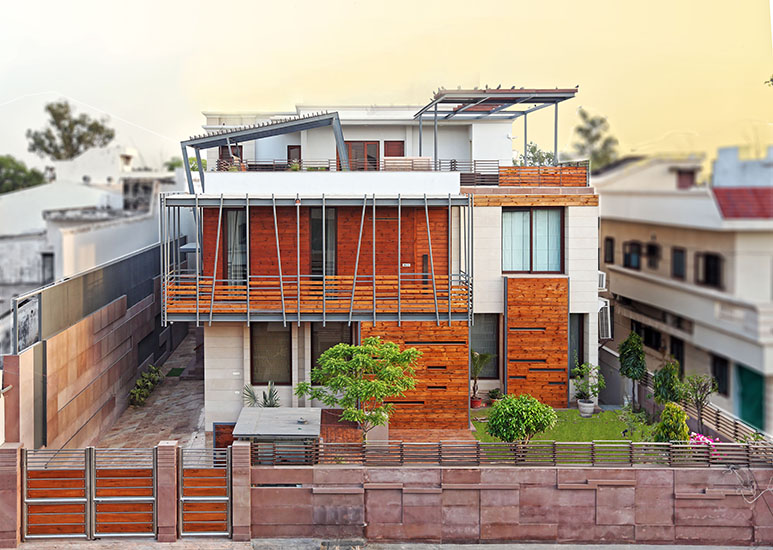![NH[8] | Image © Matharoo Associates](https://hawmagazine.com/wp-content/uploads/2013/01/NH8.jpg)
Architectural Group: Matharoo Associates
Project Team:
– Gurjit Singh Matharoo- Principal Architect
– Prof. M.C. Gajjar, Architectural Advisor
– Nauka Baxi – Architect
– Dilip Revar – Architect
Project Location: Ahmedabad, Gujrat, India
Design year(s): 2007-2008
Construction year(s): 2009-2010
Site Area: 10000 sq. mt
Building area: 350 sq. mt
Total floor area: 200 sq. mt
Project Type: Residential
Image Copyright/Courtesy: Matharoo Associates
News Source: From the office of Matharoo Associates
[learn_more caption=”Project Consultants”]
CONSULTANTS:
1. Structural engineer(s): Matharoo Engineers, Mr. Rajendra Singh Matharoo, Hitesh Rathi
2. Water supply and drainage engineer(s): Vraj Sanitation, Vadodara, India
3. Interior designer(s): Matharoo Associates
4. Landscape architect(s): Vagish Naganur, Bangalore, India
5. Mechanical Consultants: Jhaveri Associates, Ahmedabad
6. Water Supply and Drainage: Furaat Earth Pvt. Ltd., Ahmedabad
7. Site supervision: Dilip Revar
CONTRACTORS:
1. General contractor: Keval Parikh
2. Landscape contractor:Fali Kekobad [/learn_more]
[dropcap]T[/dropcap]he relentlessly varying weather of the city of Ahmedabad exemplifies the typical tropical climate of extremes: short winters, wet humid monsoons and long dry scorching summers. Though less prevalent today, in our childhood we slept outdoors when the cool night breezes came as a reliever. We would tuck ourselves under a machardani, a simple net held up by four intersecting bamboo poles, locked between the legs of our charpouy cot. This would become our private domain, a safe haven protecting from insects, harsh light and parents’ eyes.
The house was visualized as a clearing amidst the forest. A 12m x 12m column less space is sheltered by a single monolithic 90 ton concrete slab suspended by an elaborate steel framework which becomes thin mullions to a skin of net shutters. This steel trellis makes the transparent volume below evident by stark contrast, reverberating the image of the virtual jungle of hoardings, telecom towers, satellite dishes and temporary structures that now make up the Indian city skyline.
The undercroft is enveloped in gossamer layers of sliding mosquito nets, roll up blinds and folding glass panels that center around an all-encompassing cabinet, the pulsating heart of the house. All these layers provide desired degrees of privacy, shelter and exposure to nature, enabling the space to be modulated at will to suit the weather and psyche, from completely accessible and open to the outside, to fully closed and dark inside.
The two meter high cabinet works as a divider between the living space and the bathing areas. It unfurls to become a dining table with chairs inside and opens out into a kitchen replete with microwave, refrigerator, cooking appliances and cutlery, unfolding further to reveal an air conditioning unit, music system, television and speakers, storage for clothes and accessories. Custom designed and locally made, the top of the cabinet also becomes a lamp illuminating the concrete slab at night. The light thus reflected attracts no insects.
![NH[7] | Image © Matharoo Associates NH[7] | Image © Matharoo Associates](http://www.howarchitectworks.com/wp-content/uploads/2013/01/NH7.jpg)
The shielded bathing area contains two private washrooms, whose plumbing, drainage and storage are also accommodated inside the very cabinet. The washrooms then open out into a secluded private area, netted again and including a Jacuzzi, steam bath, sun deck and a vast lilly pond thus making the 2m x 7m washroom seem infinite. The bathing pool demands its own significance and occupies as dominant a volume as the living areas: The duality of the veiled transitional space and the water body set against the encircling stone wall makes it intimate.
![NH[1] | Image © Matharoo Associates NH[1] | Image © Matharoo Associates](http://www.howarchitectworks.com/wp-content/uploads/2013/01/NH1.jpg) As the concrete slab hangs detached from the ground, a 150mm steel pipe becomes the only element mediating between the ground and the roof. Water collected from the roof flows down this pipe and spring back up at its vertical to form a fountain before accumulating in a 1.4 million liter underground tank, harvesting rain water during monsoons. Glass treads and a hand rail intertwine with this fountain to make a light stair, creating the notional experience of walking up a column of water. The upper floor accommodates a netted space for yoga, sunbathing, a walkway on the periphery and a gazebo to look out onto the landscape.
As the concrete slab hangs detached from the ground, a 150mm steel pipe becomes the only element mediating between the ground and the roof. Water collected from the roof flows down this pipe and spring back up at its vertical to form a fountain before accumulating in a 1.4 million liter underground tank, harvesting rain water during monsoons. Glass treads and a hand rail intertwine with this fountain to make a light stair, creating the notional experience of walking up a column of water. The upper floor accommodates a netted space for yoga, sunbathing, a walkway on the periphery and a gazebo to look out onto the landscape.
The site is a series of interweaving mounds and valleys set against a back drop of trees to make an environment that is an escape from city life. Away from the net house, an outdoor shower has been created in rough concrete as if it had been violently gorged out of the soft green mound.
The Net House, the sum total of all the essential components of living yet bare and compact, attempts to act as a catalyst, not getting consumed but enhancing the man-nature relationship, both within and without, just like the net panes counterbalanced by cylindrical weights suspended from pulleys above.
MATERIALS:
- Mild Steel trellis
- Fair finish concrete
- PVC insect net
- Anodized Aluminium frame
- Stainless steel hardware ( stair and down take pipe)
- Kudappah ( Black sand stone)
- Wooden deck flooring.
- China mosaic (broken tile) for terrace finish
- Lacquer MDF cupboards

![NH[8] | Image © Matharoo Associates NH[8] | Image © Matharoo Associates](http://www.howarchitectworks.com/wp-content/uploads/2013/01/NH8.jpg)
![NH[4] | Image © Matharoo Associates NH[4] | Image © Matharoo Associates](http://www.howarchitectworks.com/wp-content/uploads/2013/01/NH4.jpg)
![NH[2] | Image © Matharoo Associates NH[2] | Image © Matharoo Associates](http://www.howarchitectworks.com/wp-content/uploads/2013/01/NH2.jpg)
![NH[5] | Image © Matharoo Associates NH[5] | Image © Matharoo Associates](http://www.howarchitectworks.com/wp-content/uploads/2013/01/NH5.jpg)

