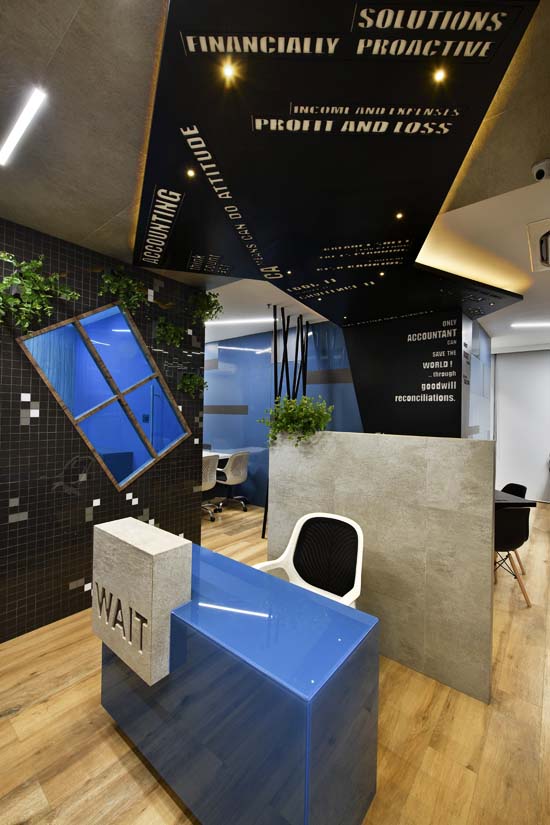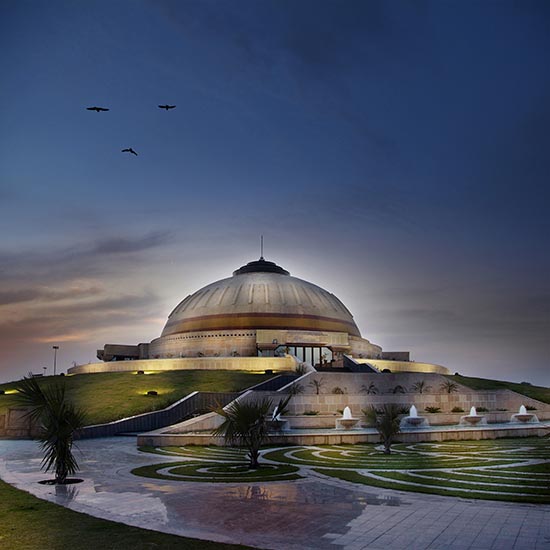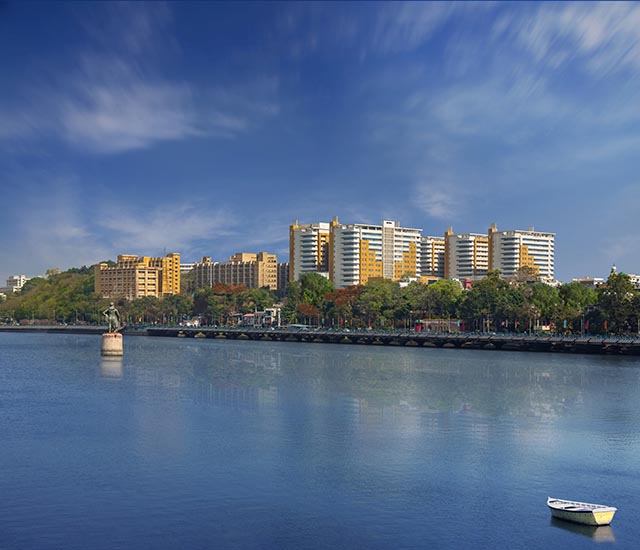
Project Name: Pixel Façade (Chartered Accountant Office)
Location: Mumbai – India
Typology: Office Space
Architectural Firm: FACILIS architecture and interior design studio
Architects/Designers Name: Ar. Gauri Shah
Project Completion: 2017
Built-up Area: 645 Sq. ft.
Image Courtesy: Mr Ravi Kanade
Pixel Façade forms the nucleus of the design concept of this office. The “Pixel Façade” merges this contemporary office environment with the biophilic environment, to create the next generation office design.
“Biophilic” designs are known to refer human connection to nature and to improve health and wellbeing of spaces we live and work in. These designs can reduce stress, enhance creativity and clarity of thought.
The office being a glass façade building has a little fresh air and light filtering in. Additionally the requirement of a non-transparent cabin for the director could have made the office look “dungeonish” and very uninteresting.
The deliberate
The worktop for the interns in the centre of the office scales up the wall and terminates as a ceiling displaying the services, values, expertise of the firm, and gives a bold welcoming element at the entrance.
Understated colours like shades of grey, white & blue are enhanced with wooden tiles underlay and green planters on the “Pixel Façade”. The purplish floral fabric is instrumental in adding vital softness to the décor of office.










