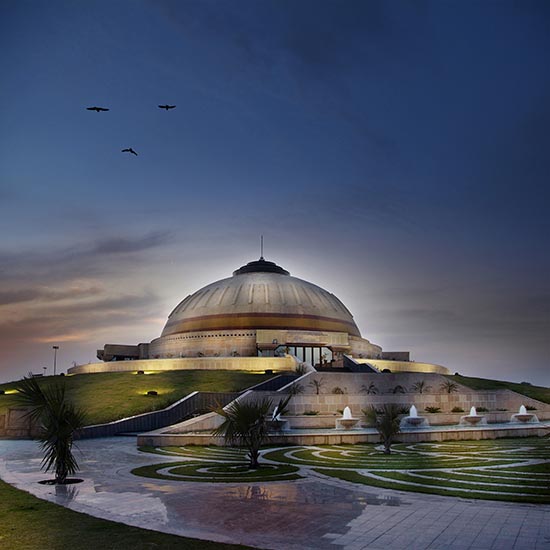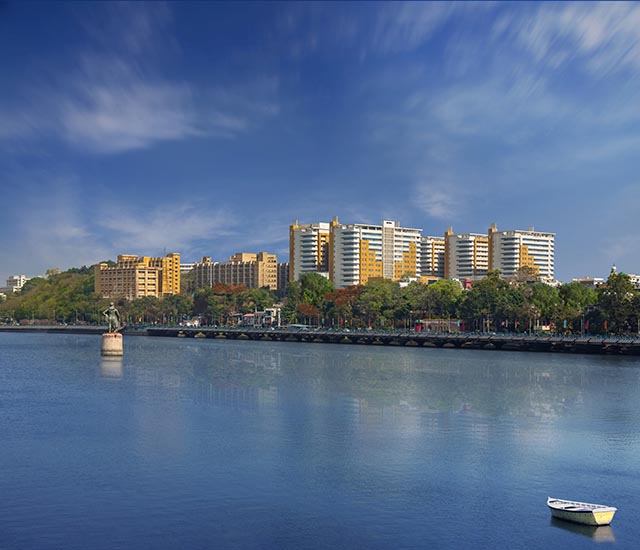![RU[7]](https://hawmagazine.com/wp-content/uploads/2013/01/RU7.jpg)
Architectural Group: NMP Design
Landscape Architects/Partners: Minesh Parikh & Nandita Parikh
Project Location: Greater NOIDA (India)
Project Type: Institutional
Image Copyright/Courtesy: NMP Design
The master plan comprises of an academic building and a hostel block and network of walkways which connect the two. Different kinds of sports facilities happen along these walkways.
The architecture of the campus buildings makes use of the basement for a variety of recreational usages. It is referred to as “The Underbelly”. The landscape works in harmony with architecture. It celebrates the process of grade change for access to basement. An overflowing water body in the courtyard generates sound of water which echoes in the enclosed space and animates it. The planting is lush and dense. The hardscape is very stylish in response to architecture.
![RU[4] | Image © NMP Design RU[4] | Image © NMP Design](http://www.howarchitectworks.com/wp-content/uploads/2013/01/RU4.jpg)
The landscape at Raffles University provides spaces for informal togethers, contemplation, recreation and enhances the visual qualities of the environment.
(Nandita and Minesh Parikh are Landscape Architects based in New Delhi. They run a Landscape Design consultancy NMP DESIGN and also teach at The Dept. Of Landscape Architecture, SPA.)

![RU[7] | Image © NMP Design RU[7] | Image © NMP Design](http://www.howarchitectworks.com/wp-content/uploads/2013/01/RU7.jpg)
![RU[8] | Image © NMP Design RU[8] | Image © NMP Design](http://www.howarchitectworks.com/wp-content/uploads/2013/01/RU8.jpg)
![RU[15] | Image © NMP Design RU[15] | Image © NMP Design](http://www.howarchitectworks.com/wp-content/uploads/2013/01/RU15-150x150.jpg)
![RU[6] | Image © NMP Design RU[6] | Image © NMP Design](http://www.howarchitectworks.com/wp-content/uploads/2013/01/RU6-150x150.jpg)
![RU[3] | Image © NMP Design RU[3] | Image © NMP Design](http://www.howarchitectworks.com/wp-content/uploads/2013/01/RU3-150x150.jpg)
![RU[5] | Image © NMP Design RU[5] | Image © NMP Design](http://www.howarchitectworks.com/wp-content/uploads/2013/01/RU5.jpg)
![RU[2] | Image © NMP Design RU[2] | Image © NMP Design](http://www.howarchitectworks.com/wp-content/uploads/2013/01/RU2-150x150.jpg)
![RU[12] | Image © NMP Design RU[12] | Image © NMP Design](http://www.howarchitectworks.com/wp-content/uploads/2013/01/RU12-150x150.jpg)
![RU[11] | Image © NMP Design RU[11] | Image © NMP Design](http://www.howarchitectworks.com/wp-content/uploads/2013/01/RU11-150x150.jpg)
![RU[1] | Image © NMP Design RU[1] | Image © NMP Design](http://www.howarchitectworks.com/wp-content/uploads/2013/01/RU1-150x150.jpg)
![RU[10] | Image © NMP Design RU[10] | Image © NMP Design](http://www.howarchitectworks.com/wp-content/uploads/2013/01/RU10-150x150.jpg)
![RU[9] | Image © NMP Design RU[9] | Image © NMP Design](http://www.howarchitectworks.com/wp-content/uploads/2013/01/RU9-150x150.jpg)


