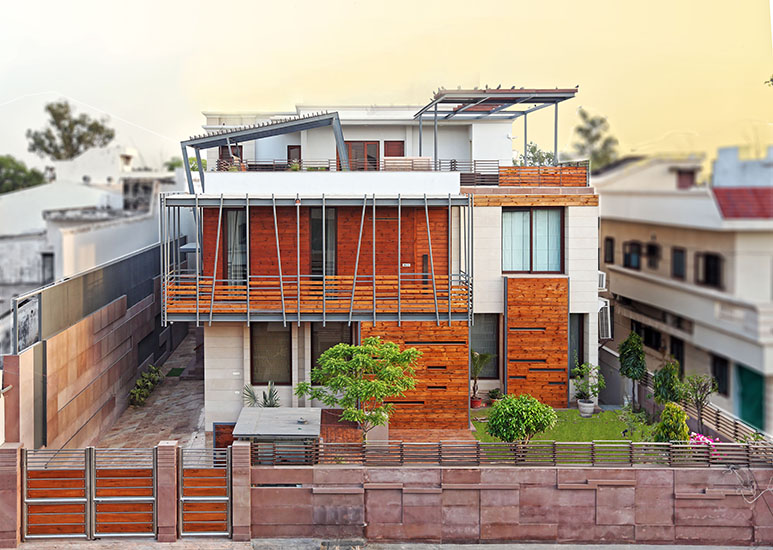
Architectural Group: Technoarchitecture.inc
Architects/Designers Name : Rajesh Shivaram, Sooraj Cm, Ankitha Goyal
Project Location: Bangalore, Karnataka
Client: Mr.Sanjay Gowda
Consultants: Balaji constructions
Project Completion: 2013
Total Project Area: 2400 Sq.ft.
Built-Up Area: 7500 Sq.ft.
Project Type: Residential
Image Courtesy: ALTBL / Technoarchitecture.Inc
The surrounding urban landscape was not as healthy as intended so the design concept had to be as inward looking as possible. The process was to keep the external factors at bay and evolve a form which maintains a continuity of the place.
The program was designed with interlocking blocks with additions and subtractions to form main spaces and courtyards. Since the plan had to be subjected to an inwards looking design, all the spaces in the upper ground level overlook in to the courtyard with a double height.
The lower ground level houses the car porch and all related services along with a personal office space with direct access from the external road.
The upper ground levels house the living area, dining area, kitchen, and the guest bedroom. The living and the courtyard spaces area double height volumes which maintain links with the upper levels.
The court is seen as an anchor around which the other activities relate to in the house. The double heights and courtyards continue to be relevant socially and climatically in our context.
The first floor houses private bedrooms and the sacred puja room. The puja is the termination of the central bridge overlooking the two double height spaces.
The strategically located double heights helps in focusing the experience towards the interiority of the house. The movement through the house is manipulated through the carefully located fabricated staircase which leads through the dining area. The staircase continues to the second floor which again terminates in a self contained central open to sky courtyard.
This floor houses the double height master bedroom with the study, home theatre, gym and the private bar area. All these activities overlook into the central yard in turn connected by huge glazed surfaces. The double height not only gives a large sense of volume internally but also enhances the aesthetic beauty from the road for the elevation.
The structure is RCC frame with solid cement blocks infill. Rainwater harvesting and solar heating are given utmost importance which in turn reduces the cost and energy needs.
Familiar use of materials like marble, wood, terracotta tiles, cement plastered and paved surfaces adds to the experiential dimensions as they are used in unfamiliar ways.
Since the western sun is very harsh, ample overhangs are created to reduce heat and also integrate the covered private balconies and sitouts.The master bedroom with its huge overhang is clad on the underside internally entirely with eco –friendly timber that offers great depth of warmth to the entire space.
[author][author_image]http://www.howarchitectworks.com/wp-content/uploads/2014/04/Rajesh-Shivaram.png[/author_image] [author_info]Established in 2003, TechnoArchitecture believes in creating design master pieces. Our experience, proven processes and commitment to design excellence…[/author_info] [/author]












