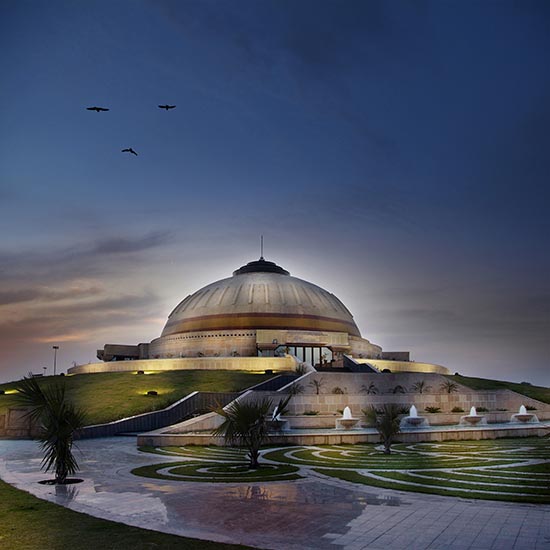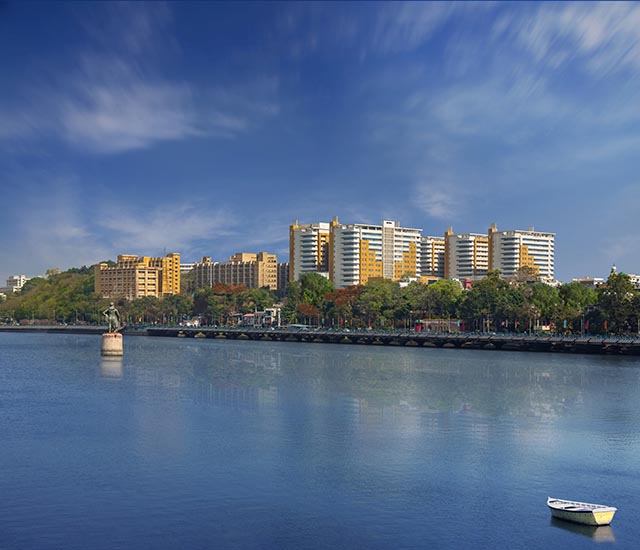

Project Name: ‘Santushti’ The Concept Shop
Location: New Delhi – India
Typology: Retail
Architectural Group: Brickwood419 Design Studio
Architects/Designers Name: Sidharth Bhatia
Client: Indian Airforce Wives Welfare Association
Project Completion: 2018
Total Area: 2200 sq.ft.
Built-Up Area: 2125 sq.ft.
Image Courtesy: Vibhor Yadav
Image Copyright: Brickwood419 Design Studio


Being a welfare retail space, the fund generated through the shop is utilised to look after the welfare needs of the Airforce Officers and their wives.

The Santushti complex has been a vibrant and popular haunt for the sociable crowd in and around Lutyens Delhi. We were keenly aware of this fact when we were approached by the AFWWA to renovate their flagship gift and curio outlet, the Concept shop. They wanted a fresh outlook, a more updated design, more in line with the status of the complex itself and its setting.

The client’s inclination towards a European high street shop, more akin to the likes of Regent Street in London and the Champs Elysees in Paris, became a precedent for our design research and development. The grand yet suave aesthetic of both these streets in Europe held the perfect kernel of an idea for the refurbishment for the concept shop.

In our research for the same, we came across the works of French Neo-Classical Architect, Claude Nicolas Ledoux. His brand of demure, understated yet grand Classical Style got our creative juices flowing.

We experimented with different permutations of the quintessential yet timeless graeco-roman temple facade, which beautifully encased the new envelope we were creating for the shop.




