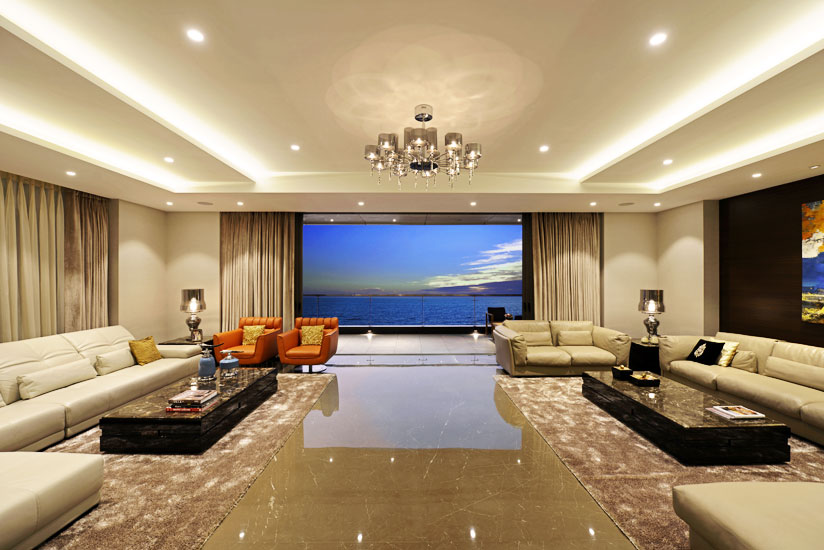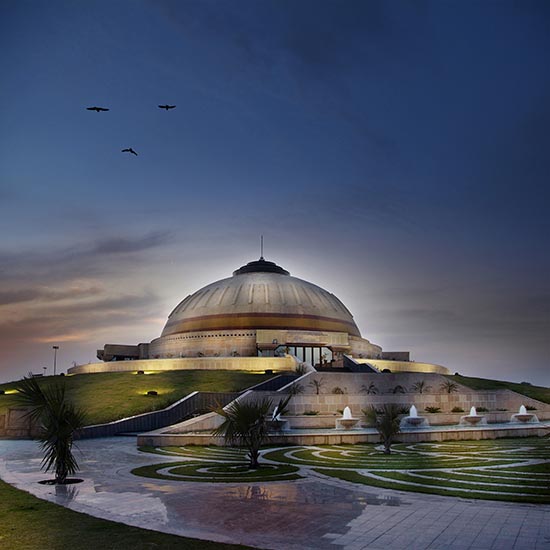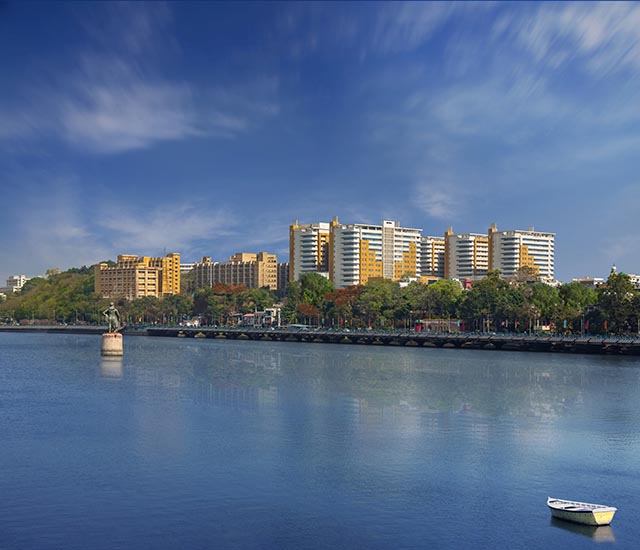

Project Name: Sea View Apartment
Location: Mumbai – India
Typology: Residencial/Interior
Architectural Firm: GA design
Architects/Designers Name: Ritu and Rajan Goregaoker
Consultants: YOGESH / MANOJ
Project Completion: 2016
Total Area: 5000 sq.ft.
Image Courtesy: Prashant Bhat

Concept
The layout of the apartment is basically a duplex with a double height entrance lobby leading to the Living, Dining, Kitchen and Guest bedroom on the ground floor and the Bedrooms and the Entertainment room on the upper floor. The Double Height Entrance lobby has been given a grand look with the staircase leading to the upper floors in Italian marble and wood. The flooring is Italian marble in an inlay pattern. Walls are in a full-length mirror and veneer paneling’s with artwork and light fixtures enhancing the volume of this space. Materials used are in soft colors and tones so as to balance the glossy elements which lead to this house looking chic and elegant and not become overbearing.

Context– Description of immediate surroundings
The apartment is located at Nepean Sea road, one of the more upmarket localities of Mumbai. With a square foot area of 5000 sqft spread over two floors, we could dedicate the entire living room to open up to the stunning Arabian Sea view.
A short distance from the apartment is the Priyadarshini Park which provides the area with its green quotient in abundance.
Originality / Innovation / Creativity
The interesting inlay pattern in marble in the Entrance Lobby, the double height backlit panel in onyx marble creating drama as soon as you step into the house are some of the key innovative features of the house. Laser cut Corian paneling in the Guest Room and the wrap around leather and veneer paneling in the master bedroom create an interesting ambiance in the rooms. A dash of funkiness with mirror and plywood paneling finished in white polyurethane paint in the daughter’s room plus the 3D geometrical paneling as the bed backdrop in the son’s room bring creativity in the house among other things.

Functionality / efficiency & adherence to clients’ brief
Function is one of the main aspects in a home. And it starts with planning. As the apartment did not have any walls inside we had the freedom in planning the rooms but there were obstructions in the form of columns and inverted beams. Keeping the client’s requirements in mind along with the structural limitations, the planning for this house was done in such a way as to make optimum use of space.
The connection from the lift lobby to the servant’s room and then the kitchen was established in the planning facilitating a separate service corridor which does not overlap in the public spaces of the house. A small office space was created from the lift lobby as well for times when they would want to meet people professionally apart from family and friends.
The Living Room has a small bar area carved out from the adjoining Guest Room which can be concealed when not in use with frosted sliding glass shutters. The Mandir is also accommodated in this space but with the opening in the Entrance Lobby.

Contextual reference
As the home is located in Nepean Sea road right across the sea and is on the 19th & 20th floor we wanted to make full use of the stunning sea view. The living room has 2 separate seating areas and the Dining room has been created next to the kitchen so as not to hamper the Living with Dining activities. Use of material has also been done keeping in mind the salty sea air. Treatments to mild steel materials have carried out to prevent them from rusting.
Green Practices
Green practices have been followed by way of a check on the waste of materials, usage of water & electricity at the execution stage. Usage of recyclable and natural products have been kept in mind and used accordingly.

Detailing / Use of materials
Using design elements and materials creatively lead to a lot of smart detailing as the final look of any given space rests a lot on finishing. And good finishing requires good detailing.
The backlit onyx panel in the Entrance Lobby has been detailed in such a manner that the light behind can be replaced in case of failure and this feature is very well concealed as part of the paneling. The Leather paneling in the Living Room which serves as a TV backdrop has an interesting geometrical pattern but at the same time, part of it is a concealed shutter which house all the electrical controls of that area.
Use of materials is varied but the color palate of the soft furnishings is subtle so as to complement the materials used on the fixed surfaces.
Leather, Mirror, Artwork, Light fixtures, Texture paint, and Wallpapers create a harmony which flows through the house in accordance with the design concept.

Sensorial & spatial experiences
Sense and space are dependent on a lot of things in a designed space. Materials used, wall treatment are important deciding factors in giving a sense of volume, space and affect the look and feel of any given room. The Lift lobby is the first space you step into when you are welcomed to this home. The texture on the walls, Cream marble flooring and the 10′ high main door in Zircote veneer finished in clear lamination along with a red wallpapered wall give this lobby a grandness which is followed inside to the double height entrance lobby with full-length mirror paneling’s. The living room with its full-length window showing off the sea view is stunning and creates a perfect picture frame of tranquility and serenity.






