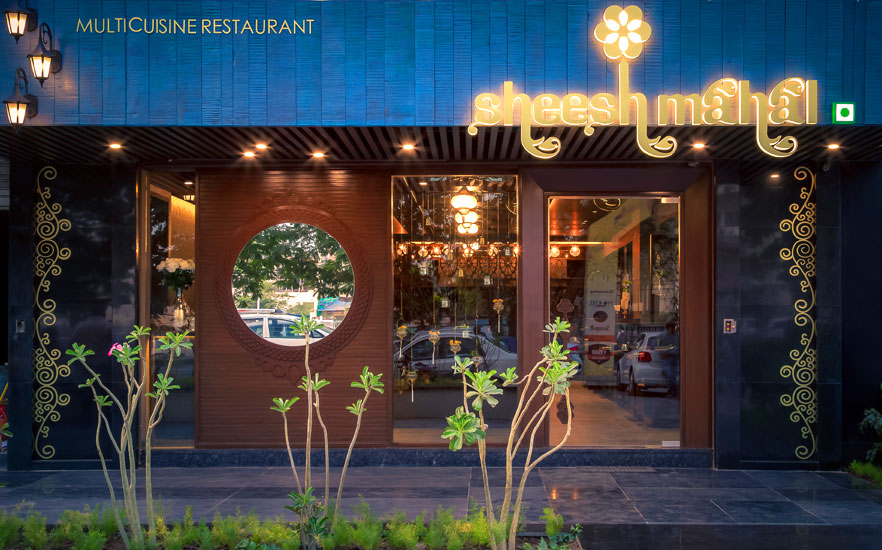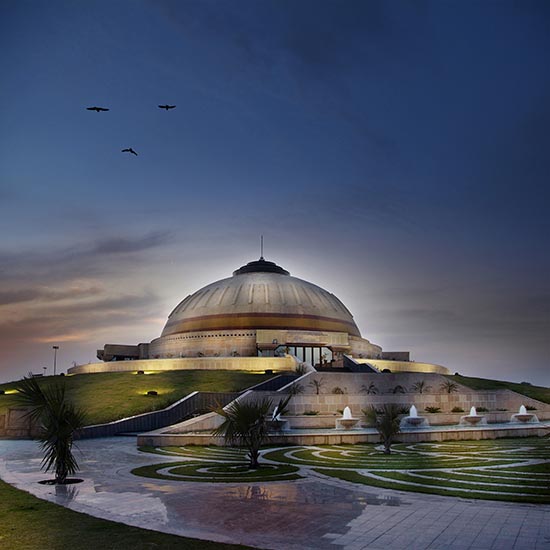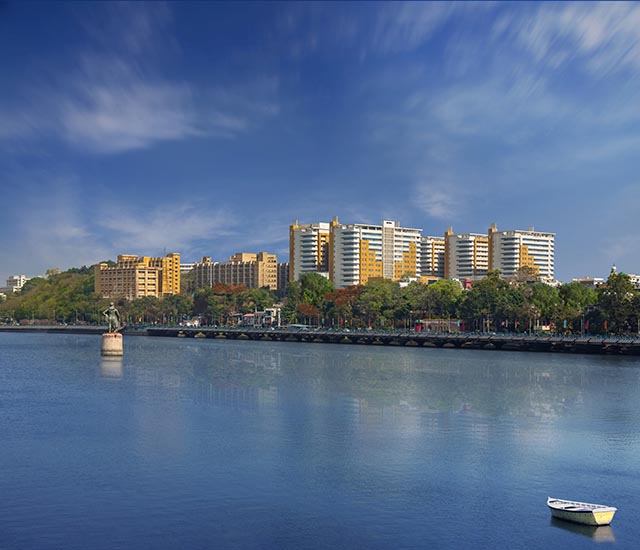
Project Name: Sheeshmahal, Vadodara
Architectural Group: UNEVEN
Client Name: Ananta Group
Principal Architect/Designer: Dexter Fernandes
Project Location: Vadodara, Gujarat, India
Project Year (Duration): 2016
Built-up Area: 1650 Sq. Ft
Project Type: Hospitality
Image Courtesy: Darshan Dave

Intricate wood-cuts, carvings, rich wall coverings, crystal chandeliers and mirrored ceiling pockets conjure up an ambiance recreated to reflect a feeling of royal elegance.

This restaurant Special care has been inculcated into designing every bit and corner keeping the main points of criteria in mind i.e. Practicality and a soothing experience for customers to relish.

Dark colors live longer and appear cleaner. The new wood cutwork partition helps to absorb a good amount of sound that most public spaces suffer from.

New wood cutworks are extensively used to create partitions which not only help bifurcate spaces but also act as attractive backdrops.







[author] [author_image]http://www.howarchitectworks.com/wp-content/uploads/2013/04/dexter_fernandes.jpg[/author_image] [author_info]Uneven is an architectural design firm with a multi-disciplinary approach based out of Vadodara, Gujarat. Founded by two passionate and young architects, Dexter and Shourya who complement each other and are known for their minimalist and sober designs.[/author_info] [/author]


