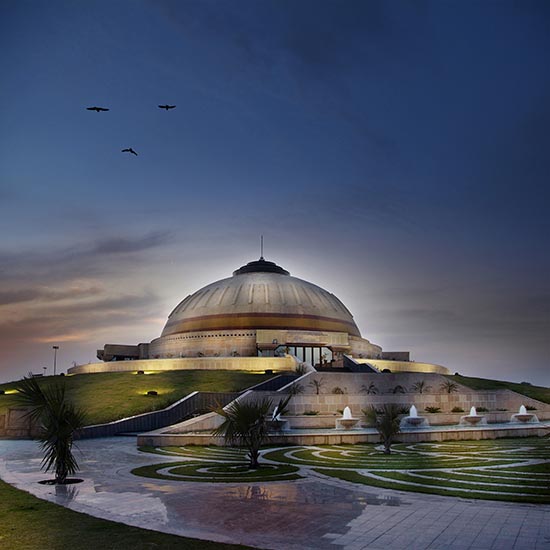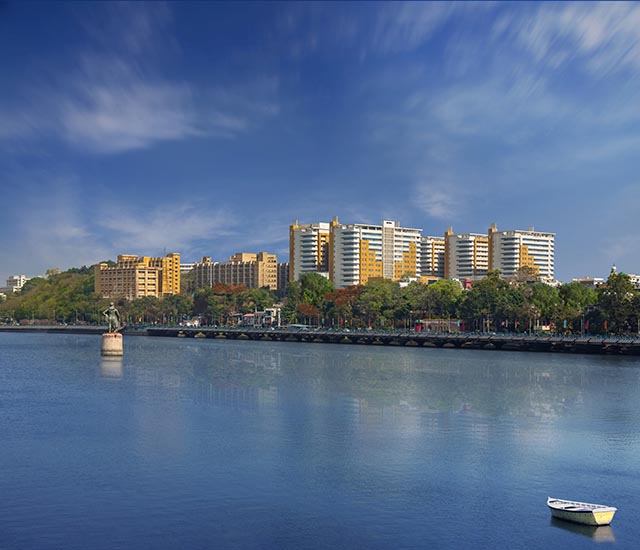

Project Name: Strata House, Bengaluru
Typology: Residential
Architectural Group: Cadence Architects
Principal Architect: Smaran Mallesh, Narendra Pirgal, Vikram Rajashekar
Design Team: Kinjal Gulechha, Silambarasan G., Rejin Karthik, Nirali Ashra
Site Area: 2800 Sq ft
Built-Up Area: 8935 Sq ft
Image Courtesy: Anand Jaju


We grappled with the issue of providing private spaces for all the members, without compromising the feel of an independent residence, as opposed to a multi-level residence. Arranging the programs vertically enabled the creation of a stratified effect with the facade. Individual spaces across three levels enabled us to maintain privacy for the family members.

The fragmented arrangement of these individual spaces created break-out spaces at each level, which facilitates the congregation of the family members.

A large cut out which spans through the vertical volume of the residence enables the members to constantly be in visual connectivity with each other. This also creates a sense of continuity in terms of the volume when a member enters at the ground level and ascends through the residence.

The interiors have been designed to look opulent and luxurious, in a non-typical manner, replacing the traditional carvings with more contemporary finishes, making the spaces look more chic and glossy.

Each level has been designed with features that aid sustainability. The pool on the ground floor helps to cool the air that moves up to the higher floors through the atrium. The court and the deck in the first and second floors respectively are deeply recessed areas that not only promote interaction between the family members but also help in experiencing the lush green trees around the house.

The terrace garden becomes an important sustainable feature to cut out the heat passing through to the lower floor. The landscape outside and within the house promote the experience of green living in the urban scenario. The triple height court ensures a physical and visual connection within the volume.

Moving away from the notion of a conventional facade comprising of decks and glazing, a dynamic façade is crafted as a composition of static and dynamic strata. These facilitate the opening of the residence to the existing green foliage outside the site by introducing apertures at all levels- Appearing to be a stack of hollowed out spaces and fluid forms. This allows the members to have a visual connection with the outside and moreover appreciate the foliage that exists.

The facade albeit is an assemblage of elements, is a contrast to the internal volume of the residence, which is vertically continuous from the ground level onwards.

The palate on the inside is neutral; a muted blend of white and a single shade of marble. With a specific brief of no wood in the interiors and the design approach of fluid forms, a lot of MDF has been used with a CNC finish. Gypsum has been used extensively and Fexiply for all the partitions, beds etc. combined with solid acrylic surfaces and lamination paints.

The external finishes are intended to be more rustic in nature, in order to blend with the landscape. An object has been sculpted in the façade and finished in white stucco to contrast with the rest of the rustic surfaces.

The house is a collage of individual aspirations and design ideologies. Each private space has been closely detailed with the member and tailored to suit their briefs. It was a challenge to maintain a cohesive language throughout the house. The large family enjoys their individual privacy, at the same time congregating at various cavities interspersed throughout the levels of the house.














