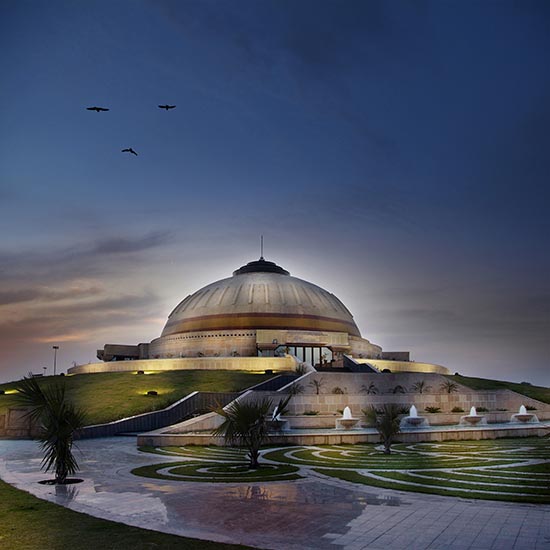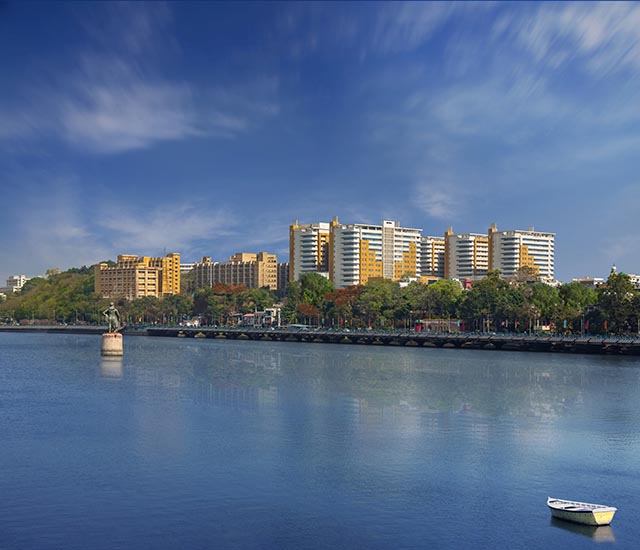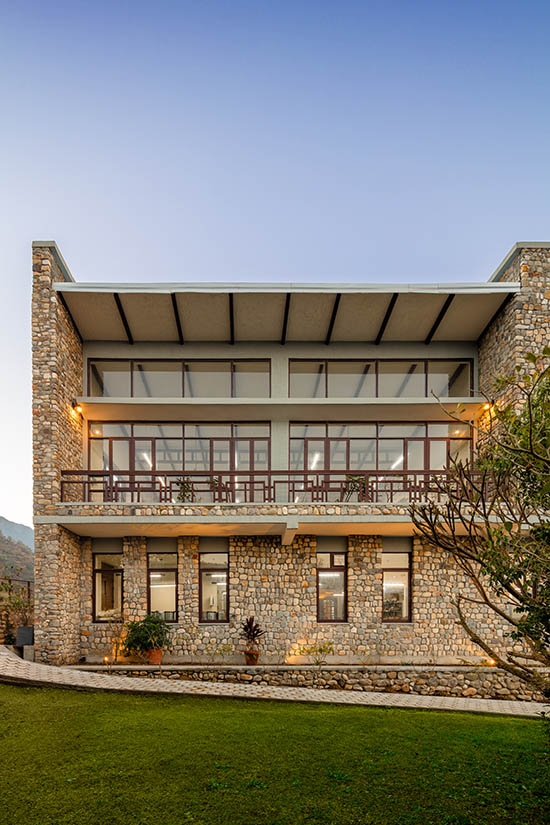![TWS[1] | Image © Archohm](https://hawmagazine.com/wp-content/uploads/2013/11/TWS1.jpg)
Project Name: Taurian World School, Ranchi
Architectural Group: Archohm, Noida
Principal Architect: Sourabh Gupta
Design Team: Shahid Raza, Rachna Mittal
Client: Mr. Amith Bajla (Taurian World School)
Project Location: Ranchi, Jharkhand
Project Area: 194700 sq.m
Built-Up Area: 30000 sq.m
Project Type: Institutional
Project Year (Completion): 2012
Image Courtesy/Photo By: Joy Datta
Text: Archohm, Noida
As, childhood plays a very important role in developing a person’s personality and perspective in life, the designing and detailing of the entire campus was carefully planned. Being at an impressionable age, the memories and images of one’s school gets etched in every child’s mind.
To make children think out of the box, one needs to provide them with an ambience that inspires them. The Taurian World School, does just that, it focuses on holistic development that grooms students to take on the world by providing them with an international, fun and creative platform.
The site has been planned as a narrative, with different parts of the institute adding layers to the script. This makes walking through the campus an interesting process of discovering spaces and functions. A delicate balance of manmade and natural elements inculcates into the campus the gifts of nature.
The journey begins with a 25 ft by 25 ft majestic gate that marks the entry to the school and provides an interesting introduction to the campus. This white metal perforated gate demonstrates a fun play of light that throws patterns on the ground as a natural welcoming gesture. The unique structure is automated and centrally rotated to bi-furcate traffic.
Upon entry one is welcomed by a sleek state – of – the – art sports and culture facility block. Its roof – top cantilevering basketball court serves as a viewing deck to the entire campus, especially the sporting facilities and the semi Olympic swimming pool. It also demonstrates the value and importance of open spaces, by transferring a usual ground function to a higher level without losing its characteristics. Not only does this increase its visibility, but it also adds a dynamic hierarchy to the open spaces.
Beyond this a steel bridge spans over a cluster of play areas, leading to the main administration block whose form helps funnel in students and visitors. The two side facades of this block have been kept completely blank so as to direct attention to the central glass core. From the bridge, one can also get glimpses of reading bays belonging to the library.
The administration building acts as a check point preventing outsiders penetrating farther into the campus. It receives them in a double height space that basks in natural day light. Along with information, waiting and resting areas, one can also find viewer’s gallery and the senior management spaces. The central admin block is sandwiched between a large laboratory block and a library all of which are centrally located. The admin block then dramatically opens up into a large court yard bound by class rooms on the opposite side, a pleasant route that carries them into the secured environment of shades, greens and courtyards.
The classroom blocks are designed as staggered modules and are positioned to contain a variety of small spaces that can combine to form a large central assembly space. The individual class room modules are horizontally connected with equally large spill over bays and vertically spanned with disabled friendly ramps and services.
The facades of these blocks facing the court have a large glass panel that reflects the semi – open spaces at the upper level. It also provides a canvas for students to change, play, transform and identify with. Emphasis has been laid on creating spaces between forms rather than within them. This allows common spaces to be used for a variety of activities and also lets them act as effective sound barrier.
Beyond the class rooms and courtyard, the campus opens out into spaces of different shapes, sizes and textures based on the activities they house. Scattered across the site one can find, a children’s play area, open air theatre, workshop area, an amphitheater, tennis court, football field, cricket pitches and finally a geodesic of animals.
The hostel blocks have been designed as horse shoe forms with grass roof tops and individual court yards. The slanting roofs help prevent heat absorption and promote rain water harvesting. The journey terminates into a central sports block with a strategically located wellness centre below the other activity zones that culminates into a partly hidden state of the art swimming pool.
Being away from the pollution of the city and in the midst of valley’s, the school has a zero pollution ambience with a natural environment that is reflected throughout the campus. During the designing, the most important aspect was to create a school that would preserve the greenness and openness of the existing site.
The campus is punctured with facilities and built forms that are efficiently positioned to make maximum use of climatic factors. Buildings have natural day lighting and follow passive architecture.
Hierarchies of open /semi open spaces are used as innovative interaction hubs that act as sound barriers and effective linking spaces. Emphasis has been given to provide spaces between buildings rather than within them. The inclusion of ‘nature’ is also an attempt to make students realize the vastness of the world and help liberate their young minds.
Each building unit from form to detailing tries to reflect the play of built and non – built, creating spaces that reflect the vibrancy and flexibility of their surroundings. Small details, a flowing narrative, interesting forms, and an ideal site all make for a unique and fresh project.
[author] [author_image]http://www.howarchitectworks.com/wp-content/uploads/2015/04/Sourabh_Gupta.jpg[/author_image] [author_info]Archohm is a design studio offering innovative design consultancy for architecture, urban design, interiors, landscape and product design. Working across diverse scales, from products and furniture to residential projects, institutions and large-scale urban planning projects, archohm thrives with a single-minded focus on innovative design and an impetus to explore.[/author_info] [/author]

![TWS[3] | Image © Archohm TWS[3] | Image © Archohm](http://www.howarchitectworks.com/wp-content/uploads/2013/11/TWS3.jpg)
![TWS[1] | Image © Archohm TWS[1] | Image © Archohm](http://www.howarchitectworks.com/wp-content/uploads/2013/11/TWS1.jpg)
![TWS[9] | Image © Archohm TWS[9] | Image © Archohm](http://www.howarchitectworks.com/wp-content/uploads/2013/11/TWS9.jpg)
![TWS[7] | Image © Archohm TWS[7] | Image © Archohm](http://www.howarchitectworks.com/wp-content/uploads/2013/11/TWS7.jpg)
![TWS[2] | Image © Archohm TWS[2] | Image © Archohm](http://www.howarchitectworks.com/wp-content/uploads/2013/11/TWS2.jpg)
![TWS[4] | Image © Archohm TWS[4] | Image © Archohm](http://www.howarchitectworks.com/wp-content/uploads/2013/11/TWS4.jpg)
![TWS[8] | Image © Archohm TWS[8] | Image © Archohm](http://www.howarchitectworks.com/wp-content/uploads/2013/11/TWS8.jpg)



![TWS[5] | Image © Archohm TWS[5] | Image © Archohm](http://www.howarchitectworks.com/wp-content/uploads/2013/11/TWS5.jpg)



![TWS[6] | Image © Archohm TWS[6] | Image © Archohm](http://www.howarchitectworks.com/wp-content/uploads/2013/11/TWS6.jpg)



