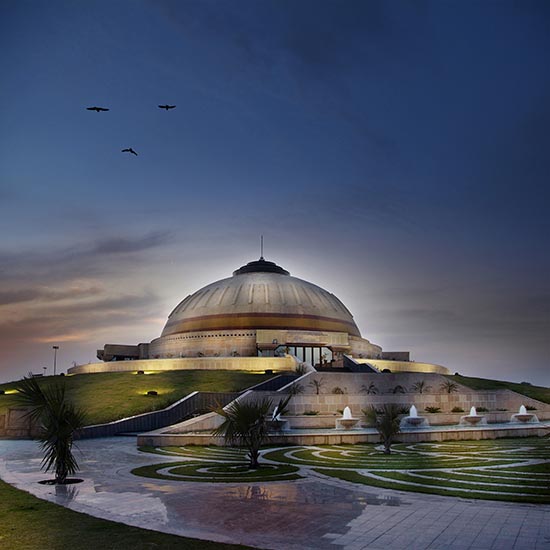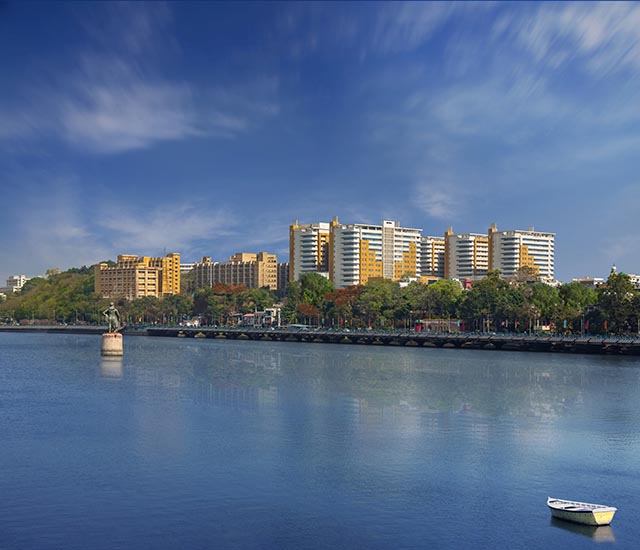

Project Name: The Beer Café, Rohini
Location: Rohini, New Delhi – India
Typology: Hospitality – Food and Beverage Interiors
Architectural Group: Brickwood419 Design Studio
Architects/Designers Name: Sidharth Bhatia, Nirvaan Ghosh
Consultants: Iceberg Enterprises (HVAC), IMS Consultants (Electrical)
Client: Mr. Rahul Singh Owner & CEO @ The Beer Cafe
Project Completion: 2017
Total Area: 1000 sq.ft.
Built-Up Area: 1000 sq.ft.
Image Courtesy: Brickwood419 Design Studio (Copyright) & Vibhor Yadav (Photographer)


While exploring several options in determining the ideal concept and stylistic look for the space, our design approach headed towards utilizing the attributes of the site in a way that ultimately enhanced them.

The client’s desire to explore a street cafe theme got us thinking in the direction of shipping containers, trussed metal ceilings and food trucks. The style finally achieved was a combination of ‘a contained space’, which is essentially a volume within a volume, and ‘structural expressionism’, which was reflected, in the eventual decision to create a deconstructed tubular lattice around the space.

For obvious reasons, transporting and installing an actual shipping container on the site was deemed to be a tedious and expensive affair. The most logical step therefore was to create the illusion of one. The kitchen, liquor store (L4) and the bar were placed along one side of the site and housed within the faux container. This was achieved by constructing a metal frame around the required service spaces, negating the need for any civil walls. The structure was then cladded with corrugated sheets to give the appearance of a repurposed shipping container.

The metal lattice went through several iterations on paper before realization at site, the initial motivation being a skeletal frame, which evoked a trussed, pitched or a gable roof. However, despite the delightful effect it created, this skeletal frame hindered the visual height of the space making the interiors seem cramped and dingy. In order to break away from a strong geometric perspective and a regular styled ceiling, a need emerged to exploit the magnificent 14 feet height of the space. This led to an iteration of the ceiling that wouldn’t be angled with ridges and rafters, instead it would be single planed, flat and rather ‘crazy’. The only style that could justify ‘crazy’ and make a living out of it was deconstructivism.

Strange though the choice seemed at the time, the chaotic harmony of the deconstructivist style is what appeared to contrast best, juxtaposed with the stern and bulky volume of the container. The design had to be subjected to certain rules, lest the outcome be too chaotic to construct. Lines were radiated from all four corners of the site and collide in angles that were multiples of 30 degrees.

The result was appropriately chaotic yet awe-inspiring. Eventually, the chaotic ceiling was folded on the left adjacent wall, making the installation strongly reminiscent of the ‘Bird’s Nest’ Beijing National Stadium. The last act was to paint it in the corporate yellow color of the brand and background it against a black wall and ceiling.

Awards/Recognition: 40 Most stylish restaurants in India 2016-2017 Indian Architecture Group
About Brickwood419 Design Studio:
Brickwood419 Design is an architectural studio based in New Delhi, operating in the fields of architecture, interiors, PRODUCT DESIGN and brand development. The company was established in 2013 and currently operates under the creative direction of the two founders Kanika Kaushal and Sidharth Bhatia.



