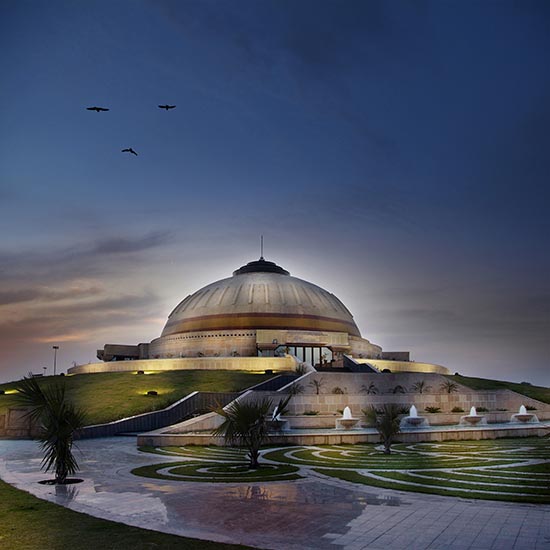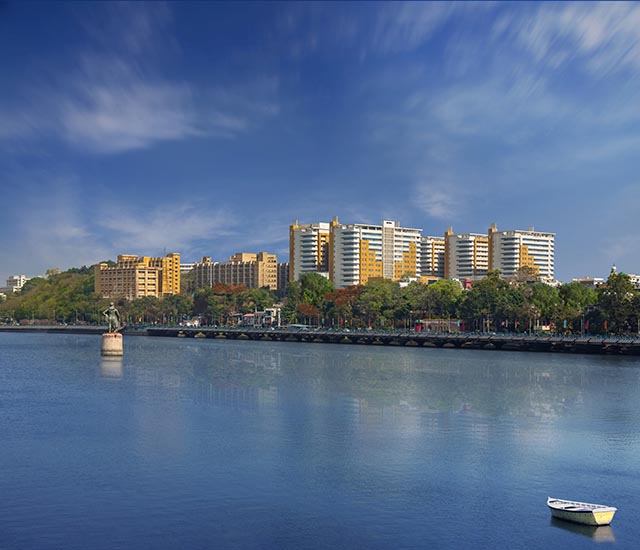
Project Name: The UNDERPASS – Place to unwind
Location: Bengaluru – India
Typology: Hospitality
Architectural Firm: Int-Hab – Architecture + Design Studio
Architects/Designers Name: Ar. Sachin Shetty
Client:
Project Completion: 2017
Total Area: 4000 Sq.ft.
Built-Up Area: 3000 sq.ft.
Image Courtesy: Mr Vishal Jayshankar
The design for this
It also helps in enhancing the ambience of rusticness as one walks in. The design script for Underpass can be described as rustic yet bold peppered with multiple green elements.
Steel and exposed concrete are happily married to create a visual treat to the customers along with lending flexibility to the design of the interior space.
The entire built-up is designed for harmonious connectivity between the interior and exterior spaces.
The use of mild steel sheet sourced from the laser cutting scrapyard adds to the sustainability of the design.
The use of
One can easily appreciate the culmination of fluidic and adaptable spatial design at The Underpass.













