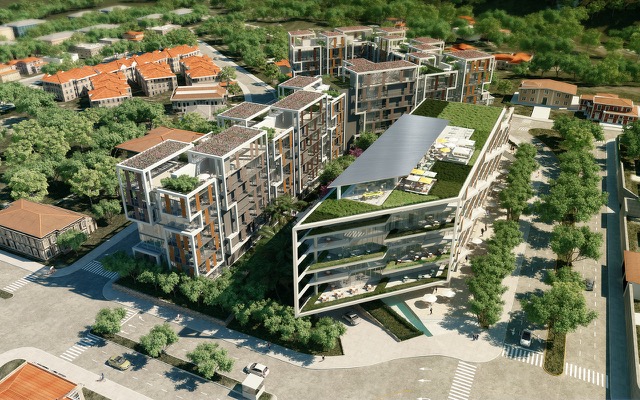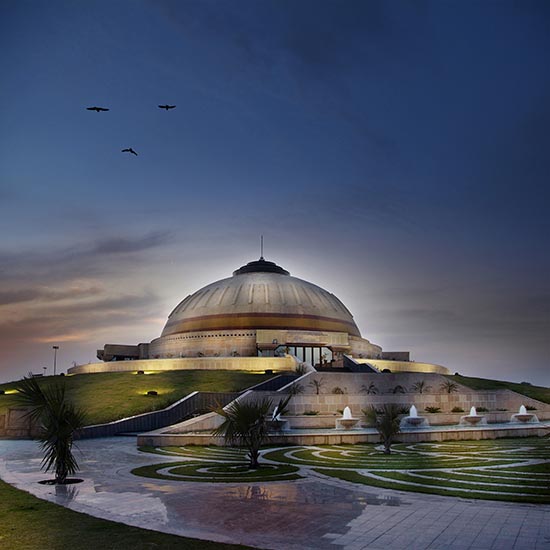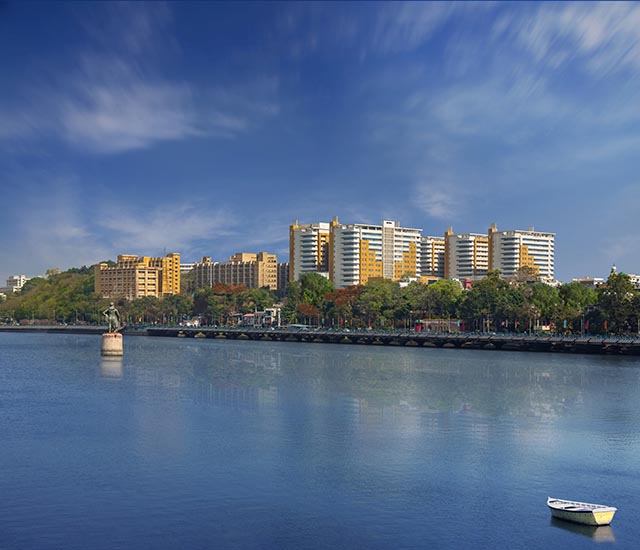
Bernardo Fort-Brescia, Laurinda Spear, Philippe Starck and Marcel Wanders transform the urban landscape of Quito
Quito, the capital of Ecuador and the first Cultural Heritage of Humanity, is in the process of renewing its urban and architectural image. Four architectural projects designed by important international studios, which are being built simultaneously, contribute decisively in this process, while others are in the design process.

Designers Philippe Starck and Marcel Wanders, and architects Bernardo Fort-Brescia and Laurinda Spear (Arquitectonica), along with the Ecuadorian architect Tommy Schwarzkopf from Uribe & Schwarzkopf are responsible for this transforming moment in the Ecuadorian architecture.

The construction of a new transportation system; the subway and the exit of the airport from the heart of the city, have made possible the densification and growth in height of the city, reasons that previously restricted the height of its buildings by the plane passing. Now freed from this bondage, it allows buildings of up to 24 floors and more, in this capital that slashes the clouds at 2,800 meters above sea level, crossing the equatorial line (parallel zero), and surrounded by snowy volcanoes.

These avant-garde projects destined to become landmarks of the city, are referring as much from its external volumetry as from its interior space. This is perhaps one of the most important elements since the architectural project is conceived, in close collaboration with industrial and interior designers. Thus, the YOO Quito building, whose architecture is the result of the collaboration between the international firm Arquitectónica with Tommy Schwarzkopf, has the seal of Philippe Starck and John Hitchcox, in its YOO line. This inner work raises three fundamental axes; nature, culture and minimal. Nature, evoking the desire and passion that the citizens have to bring the essence of nature to the urban environment. Culture, which recreates historicist objects in the decoration, combining them with a modern minimalist touch incorporating glass, metal, concrete textures and neutral colors.

On the other hand, in the YOO Cumbayá project, by the same authors, it is the architecture that goes to the nature. “Here you are in heaven. You are in the woods. You are at the center of life “as Starck would described it. This set of offices and homes are called to be paradigmatic, because it is linked to the natural and cultural environment, generating its own “urban and landscape center.” Proposing a particular lifestyle that starts from a custom interior design, and creating wide common outdoor spaces, green at ground level, on facades and decks. This with a varied of rest, recreation and sports equipment, linked to outdoor green spaces. The ideas of functional comfort and playful creativity incorporates the surprising factor in the design of shared spaces. The contribution of ecological design focuses on minimizing the solar impact by eaves and green surfaces, energy control with light sensors, thermal insulation, generation of own energy sources and use of materials with low ecological impact.

In another important artery of the city (Av. 6 de diciembre), and in its final stages of construction, the Atelier building designed by Arquitectónica and Uribe & Schwarzkopf, a major change is proposed in the urban view, with facades playing with lines from a modulated basic tracing, manages to establish another scale, another rhythm and other textures in the architectural surfaces. The building acquires a double modulated skin, a basic ordering and other superimposed openings that generate movement, shadows and privacies.

The YOO Quito and YOO Cumbayá buildings, as well as Atelier, offer something unique regarding the traditional use of the land in this capital, providing generous public spaces, encouraging a contemporary urban life typical of the big capitals. Thus, the pedestrian, forgotten by the supremacy of the vehicle in the urban paths, becomes a protagonist, a user whose sense of belonging transcends his department, a passer-by inviting to go through visually designed spaces thinking about the possibility of enjoying and not only wanting to use; clearly perceiving that the private accustomed barrier in the city has been lightened and that new public spaces have been enriched. These promotes not only the pleasant transit between buildings, but also the resting and meetings in places created to enjoy free time and even work. The shared spaces are not only open or closed, they are spaces of transition that have the conditions to operate in diverse climatic conditions.

On the other hand, the Oh Project is located on the same axis as YOO Quito and whose vision belongs to Uribe & Schwarzkopf, presenting a new esthetic and real estate concept. The architecture of the renowned architects Bernardo Fort-Brescia and Laurinda Spear, of Arquitectónica, transforms the 18-storey tower into a slender urban sculpture, displacing the facade and turning them into an extraordinary movement that seems to be curled up in the Quito sky, for the enjoyment of all the people that go through there. This volumetry, breaks all the schemes built up in this important avenues of the city. Meanwhile, the most exciting thing is in the inside, where the renowned and multi-awarded Dutch designer Marcel Wanders, inspired by Ecuadorian flora and fauna, has created amazing spaces, transforming them into experiences to be lived. Wanders, also starts from a conceptual trilogy that is summed up in the fundamental elements; earth, air and fire. Earth, where it uses authentic materials in earth tones, air in whose atmospheres natural light prevails, achieving sensations of serenity, softness and tranquility and fire that surprises with contrasts that combine crafts, patterns and colors forming a juxtaposition of glowing materials. Enjoying aesthetic and functional pleasures, or as Wanders describes it, “create an environment of love, live with passion and make our most exciting dreams come true.”

From the architectural perspective, the future of the city of Quito looks promising.The decisive participation of private promoters, especially from Uribe & Schwarzkopf, who has taken the initiative with the avant-garde projects described, is making this capital a cosmopolitan city with a qualitative improvement in the daily urban life. For the first time, the Historic Center of Quito will have its contemporary counterpart worthy of being visited and lived.
Images: © Uribe & Schwarzkopf (Yoo Quito, Yoo Cumbaya, Atelier y Oh Residencias)
Text: Rómulo Moya Peralta, Architect / Trama
More Information: www.trama.ec



