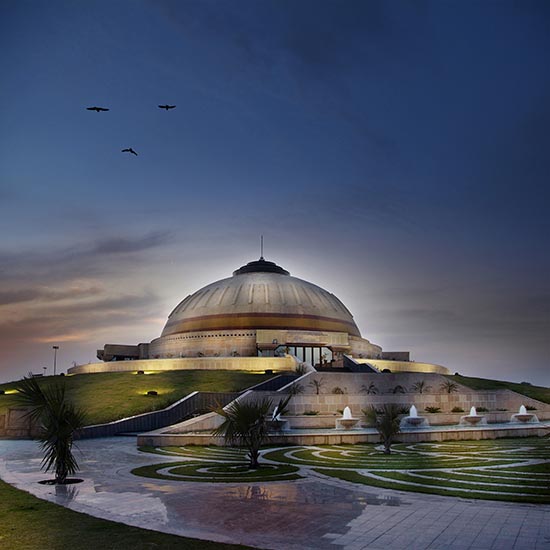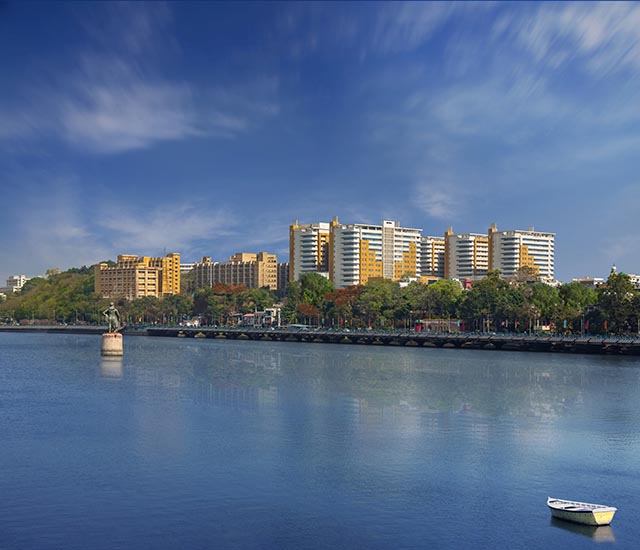

Project Name: Unfolding Spaces
Location: Bengaluru, Karnataka – India
Typology: Residential
Architectural Group: THINKSPACE DESIGN STUDIO
Designer: MONIKA, TANUSH, PALAK
Client: The Khetans
Project Completion: 2018
Total Area: 3030 Sq.ft.
Built-Up Area: 3030 Sq.ft.
Image Courtesy: TSDS

This project is about our attitude towards designing spaces for living in the CITY OF LAKES AND GREENERY-BANGALORE. It’s about redirecting the conversation from storage to lifestyle, from a future resale value to living in the moment, A PICTURESQUE MOMENT. There is an effort on achieving a continuity of material and space, without sacrificing privacy and comfort.
THE QUESTION IS NOT WHETHER WE CHOOSE TO ADAPT AN OPEN PLAN, BUT HOW WE OPEN THE PLAN.
So we approached privacy in terms of adjacency, specifically relative privacy. This allowed us to condense absolute privacy to a minimal footprint, freeing up the rest of the space to interpretation. The results are spaces that open on to one another, or in COLIN ROWE’S WORDS PHENOMENAL TRANSPARENCY.

The project scope is to renovate two nos.of 2bhk flat into a lavish and comfortable one flat of 3 BHK, based on the concept of LESS IS MORE.
The minimalistic foyer opens into a large and spacious living hall & balcony with a skyline view. The living hall naturally creates the heart of entire flat thanks to its unique character of dominance by pure white Italian marble flooring, pastel color handmade sofa, metallic painted l.e.d wall panel along with a rhythmic flow of curtains to the entire length of the balcony. A 40’ feet long polished veneer ceiling accentuates and differentiates the other areas of dining, family room, bedrooms and puja room and thus giving an illusion of huge volumes.

The INSCRIPTIONS OF VISHNU MANTRA on polished veneer panel is subtle enough to highlight it as puja room, which contains onyx marble as the backdrop of the god, creating an effect of sky.
The symbolic uniqueness of dining area is dominated by arrangements of designer crockery plates on the wooden panel along with a splendor dining table.

The coziness and opulence of the family room are felt in the use of metallic texture paint in sync with a bedspread and colorful cushions.
The daughters’ room is ZEN. The predominant free-flowing white wooden profile is intricate and delicate enough to challenge the concepts of design, creating an effect of WOW.

The core design of leather panel as headboard and walnut flooring of sons room with attached balcony infuses one to feel the light,relax,see the wind blowing through the trees, listen to music, watching the city at night, chatting, drinking, or simply sitting down without thinking creates an ambiance of capaciousness, brightness, and comfort.

The peppy uses and finishes of various materials in the master bedroom reflects the nature of the couple, being inclined to parties and social activities, thus making family life very colorful and kingsize.

The minimalistic approach to design in coherence with paintings, murals, artifacts makes it poetic, soft, belonger & home to live in.




