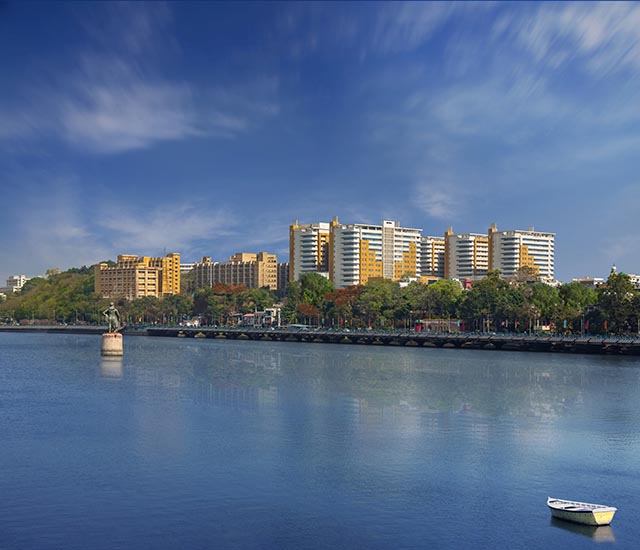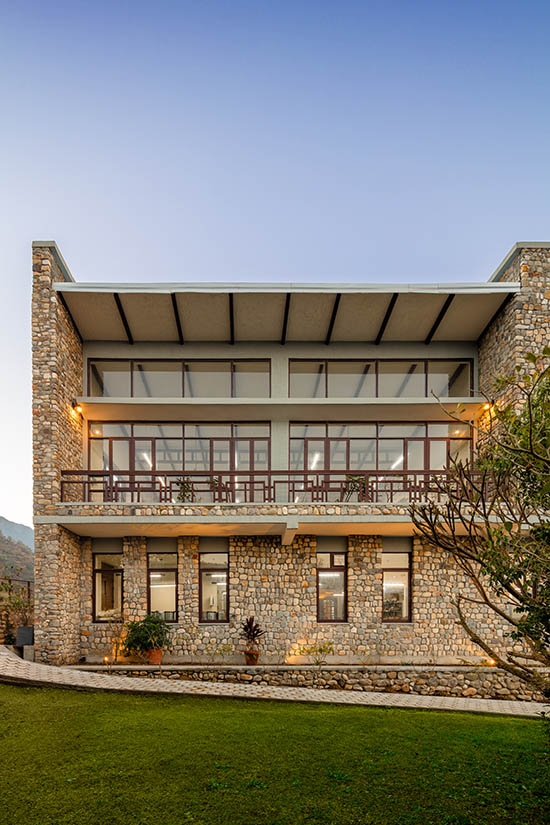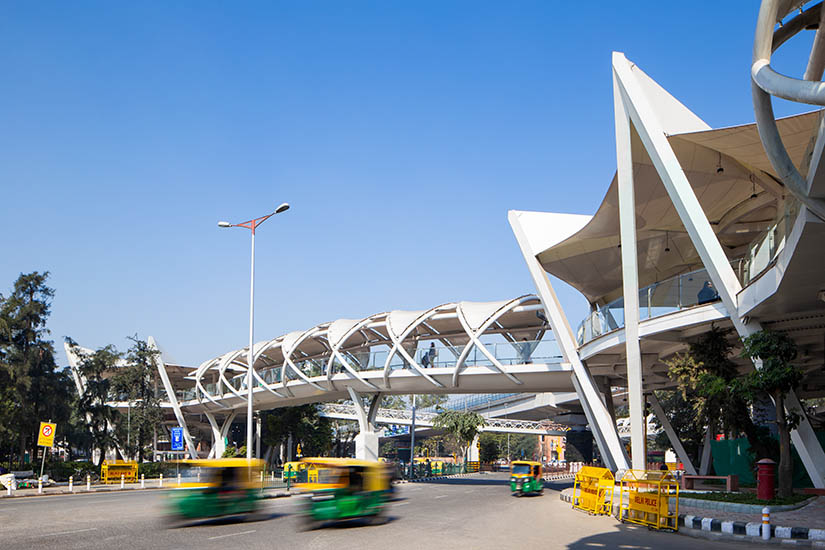![VB[6] | Image © Archohm](https://hawmagazine.com/wp-content/uploads/2014/01/VB6.jpg)
Project Name: Vadodara Bharuch Toll Plaza, Gujarat
Architectural Group: Archohm, Noida
Principal Architect: Sourabh Gupta
Design Team: Shahzad Ahmad, Rachna Mittal
Client: L&T IDPL Ltd.
Project Location: NH8 , Gujarat
Project Area: 76895 Sq. M
Built-Up Area: 3860 Sq. M
Project Type: Infrastructure
Project Year (Completion): March, 2010
Image Courtesy: Archohm, Noida
This led to intensive research that broke down the toll plaza into fundamental elements based on need, form and function. Essential to a tolling system are island booths to seat people who collect the toll, a canopy for weather protection, an office or management block and a tunnel to connect the islands with the management.
The most interesting aspect of a toll plaza is that it never sleeps- functionally, it has to operate round the clock.
The canopy and booth were found to play an important role in creating a strong visual dialogue; the brief hence, was the ‘best canopy’. Various ideas were conceived and it was finally decided to recreate the notion of ‘canopy’ itself by removing it altogether and providing independent winged shelters.
The wing-like membrane structures are devised, so that they can be vertically aligned for most of the months, with a mechanically controlled system for weather protection. For the additional safety of the employees, concrete booths are designed and exaggerated to a height of 10 meters.
Functionally, these tall dramatic structures provide an increased visibility to the approaching traffic, while their colored signage-centric lighting helps enhance the entire visual experience of the plaza.
The two prominent building blocks, namely the control block and the office block reflect the ‘wing’ concept, as they both comprise of wings, jutting out of central glass towers.
The control block has been positioned centrally for better visual access and future expansion options of the plaza. The office block stands adjacent to the site, which gives it additional privacy.
The blankness of the facades reduces the impact of smoke and sound on the buildings, due to heavy vehicular traffic. The courtyards and side windows are well-placed to capture natural light.
Experientially, Vadodara Bharuch toll plaza is like an oasis on the highway and marks the next generation of design in the tolling industry.
[author][author_image]http://www.howarchitectworks.com/wp-content/uploads/2015/04/Sourabh_Gupta.jpg[/author_image] [author_info]Archohm is a design studio offering innovative design consultancy for architecture, urban design, interiors, landscape and product design. Working across diverse scales, from products and furniture to residential projects, institutions and large-scale urban planning projects, archohm thrives with a single-minded focus on innovative design and an impetus to explore.[/author_info] [/author]

![VB[6] | Image © Archohm VB[6] | Image © Archohm](http://www.howarchitectworks.com/wp-content/uploads/2014/01/VB6.jpg)
![VB[1] | Image © Archohm VB[1] | Image © Archohm](http://www.howarchitectworks.com/wp-content/uploads/2014/01/VB1.jpg)
![VB[11] | Image © Archohm VB[11] | Image © Archohm](http://www.howarchitectworks.com/wp-content/uploads/2014/01/VB11.jpg)
![VB[12] | Image © Archohm VB[12] | Image © Archohm](http://www.howarchitectworks.com/wp-content/uploads/2014/01/VB12.jpg)
![VB[3] | Image © Archohm VB[3] | Image © Archohm](http://www.howarchitectworks.com/wp-content/uploads/2014/01/VB3.jpg)
![VB[13] | Image © Archohm VB[13] | Image © Archohm](http://www.howarchitectworks.com/wp-content/uploads/2014/01/VB13.jpg)
![VB[2] | Image © Archohm VB[2] | Image © Archohm](http://www.howarchitectworks.com/wp-content/uploads/2014/01/VB2.jpg)
![VB[8] | Image © Archohm VB[8] | Image © Archohm](http://www.howarchitectworks.com/wp-content/uploads/2014/01/VB8.jpg)
![VB[5] | Image © Archohm VB[5] | Image © Archohm](http://www.howarchitectworks.com/wp-content/uploads/2014/01/VB5.jpg)
![VB[7] | Image © Archohm VB[7] | Image © Archohm](http://www.howarchitectworks.com/wp-content/uploads/2014/01/VB7.jpg)
![VB[4] | Image © Archohm VB[4] | Image © Archohm](http://www.howarchitectworks.com/wp-content/uploads/2014/01/VB4.jpg)
![VB[10] | Image © Archohm VB[10] | Image © Archohm](http://www.howarchitectworks.com/wp-content/uploads/2014/01/VB10-150x150.jpg)







