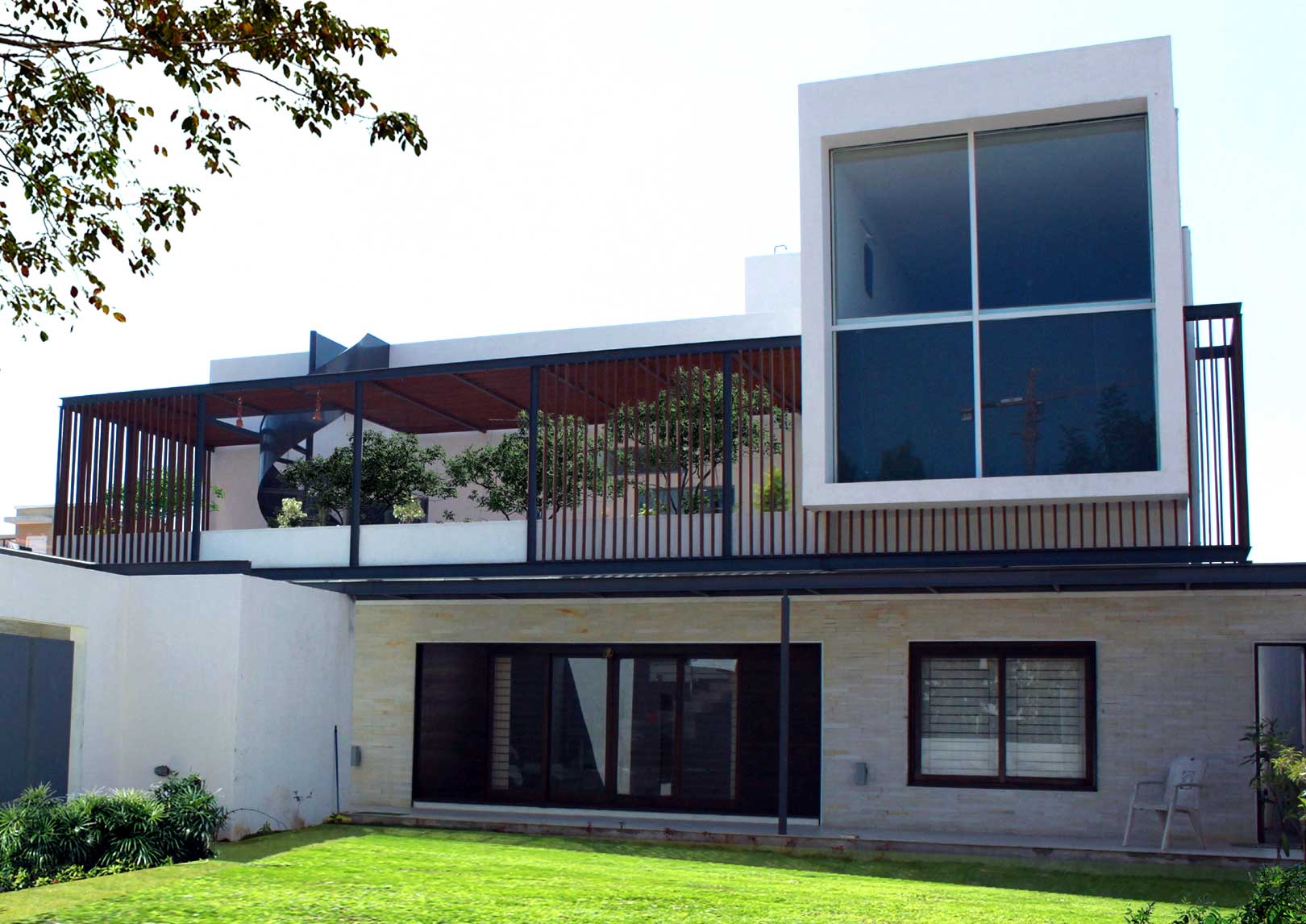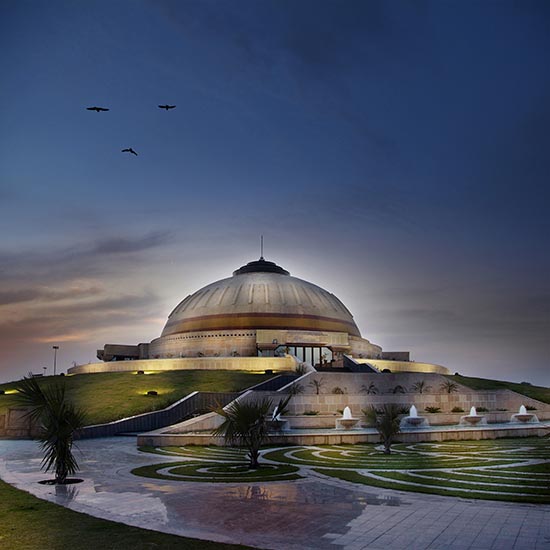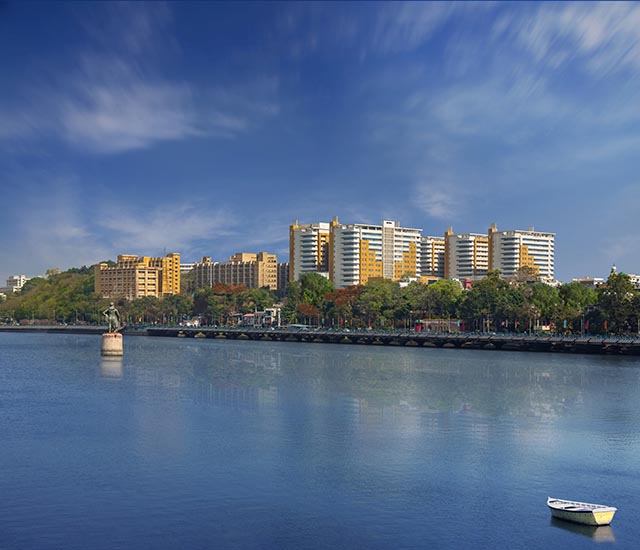
Project Name: Vishar Villa, Bengaluru
Architectural Group: Collage Architecture Studio, Bengaluru
Architects/Designers: Arun, Sangeetha, Ramya
Client: Mrs. and Mr. Baskaran Balasubramanian
Consultant: Base consultants (Structural), PSI Consulting (PHE), Brainwave (Electrical)
Contractors: Reddy constructions , Alps interiors
Project Location:Bangalore, Karnataka, India
Project Year (Completion):2012
Project Area: 6000 sft.
Built-Up Area: 4800 sft.
Project Type: Residential
Image Courtesy: Collage Architecture Studio


The site is located in Whitefield, Bengaluru measuring 50x110ft facing North. The topography was flat but at a level 3ft lower than the access road.
Being a square plot and with buildings all around, the spaces for this house had to be created as inward looking. Exploring the concept of a courtyard house, a similar language of spaces was developed in a contemporary style. This worked out very well considering the site dimensions with all the spaces overlooking into a central open court.
As one enters the main gate, the roof of the car park punctured with strategic slits throws an intriguing play of shadows across the walls, which throw back an equally interesting play of lights from their own grooves during the night.

The narrow access leading to the posterior part of the site where the main house is located opens out dramatically onto a floating walkway from which warm sandstone walls and a shallow water body chaperons the user to the main door. The main landscape and pool area peek furtively from between the slits in the walls that confine the water body and subtly suggest luxury enveloped in privacy. An array of wooden pergolas over the porch maintains the continuity of light and shadow play initiated from the car park area.
As one steps onto the main porch, the main garden bursts into full view before the striking mass of the built structure catches one’s attention.

The first step into the house is greeted with abundant natural light filtering into the house through the large windows and skylights over the central court. Being sensitive to the client’s requirements and addressing their request to maintain a soil free space indoors, instead of an actual landscaped court, reflective black granite is used to define the central space with depth, which also symbolically represents the native homes of Tamil Nadu.

The ground level is planned with the common spaces and guest room located around the periphery of the house, the various activities being connected around the court. The study, dining and kitchen are elevated to break the volume at this level while maintaining visibility throughout the house. Using the existing depth of the site, a home theatre is planned at a lower level below the study.

A cantilevered staircase leading to the bedrooms on the upper level rests against a backdrop of broken and staggered planes of a plywood and veneer feature wall creating a sense of movement in the surface. This dynamism of planes is further enunciated in the skylight that gives the whole house it’s brilliantly lit appeal. Bold linear slits and uninhibited shifting of solids and voids between the roof and walls add more drama to the design as one ascends to the upper floor and is reminiscent of the shadow play created earlier along the surfaces of the car park and veranda. The upper level resides the master bedroom, two children’s bedrooms and a terrace that refreshingly boasts of a complete view of the garden below.

The mezzanine study floor in each of the children’s identical double height bedrooms serves as a visual access between the two rooms which are otherwise cordoned off on the main level. This addresses one of the major sensitive issues of the age wherein it is tough to maintain the fine line between respecting a child’s privacy, and making sure that he is not completely isolated from the rest of the house. In terms of design, this mezzanine level adds an extra dimension to the facade of the house in the form of a bold glass faced cube dramatically breaking through the wooden screen of the terrace.

The master bedroom is spaciously planned with a large walk-in wardrobe that leads into a toilet that plays host to a skylight that resembling the main skylight of the house. A large window from the main bedroom overlooks the terrace garden and offers a partial view of the luxuriant main garden.

The terrace itself is enclosed within a screen of wooden louvers and pergolas that echoes the louvers of the verandah below. A spiral staircase leading to the upper level of the terrace fits perfectly in the frame and serves as the final element that completes the entire form of the building.

The entire structure is finished in sandstone and similar shades of brown and is dotted with dark wenge finished wooden louvers and warm lights, bringing a homely glow to the house.

Conclusively, in a site whose dimensions exposed the design to the risk of becoming too rigid, the end product is a bold and contemporary structure that creates a constant sense of dynamism in the eye of the beholder with its unrestricted shifting between solid and void, light and shadow and staggering of planes; yet simple and sensitive to the users’ needs above all.
[author][author_image]http://www.howarchitectworks.com/wp-content/uploads/2014/08/SwapnilV.png[/author_image] [author_info] Collage Architecture Studio is dedicated to the design of high-performance, energy-efficient and sustainable architecture on an international scale. The firm approaches each project, regardless of size or scale, with an understanding that architecture has a unique power to influence civic life. We strive to create designs that aid society, advance modern technology, sustains the environment and inspire those around us to improve our world.[/author_info] [/author]


