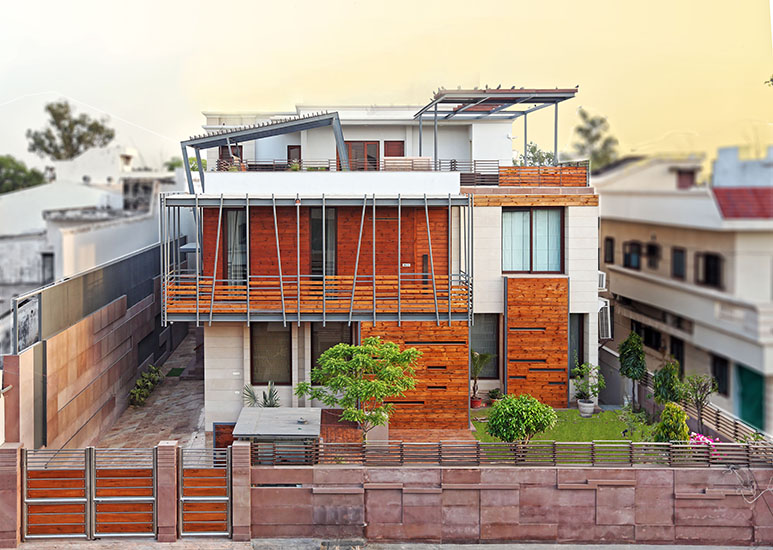![WHR[4] | Image © Matharoo Associates](https://hawmagazine.com/wp-content/uploads/2012/12/WHR4.jpg)
Architectural Group: Matharoo Associates
Principal Architects: Gurjit Singh Matharoo
Project Year: 2006-2008
Project Area: 5050 sq. mt
Project Type: Residential
Project Location: Raigad, Maharashtra, India
Image Copyright/Courtesy: Matharoo Associates
News Source: From the office of Matharoo Associates
- Principal Architect: Gurjit Singh Matharoo
- Assistant Architect: Hetal Mistry & Richa Khare; Matharoo Associates
- Interior Coordinator: Dilshaad Faroodi, Mumbai
- Landscape Architect: Vagish Nagunur, Bangalore
- Structural Design: Rajendra Singh Matharoo & Ritesh Chauhan; Matharoo Associates
- HVAC Consultants: Pankaj Dharkar & Associates, Ahmedabad
- Electrical Constultants: Harshad Zhaveri, Ahmedabad
- Water Supply & Drainage Consultants: Vraj Sanitation, Vadodara
- Pool Consultants: Ashish Shah, Flow Dynamics India, Ahmedabad
Contractors-
- General Contractors: Deluxe Construction Corporation
- Project Management: Horizon Consulting Eng. Pvt. Ltd.
- Electrical: Sheetal Enterprises
- Landscape: Purva Jadhav
- HVAC: Artic Engineering
- Flooring, Plumbing: Delta Contractors
- Carpentry: Sanjay Interiors
- Kitchen & Bar: Carpenters Classic India
- Supply of Fabrics: Fabindia Overseas Pvt Ltd.
- Photos: Dinesh Mehta
A series of strong images formed the inspiration for the design of this house, its proximity to the sea made the design reminiscent of an aquatic animal or a marooned ship, at the same time it came to resemble the old forts dotted around and off the coast, reverberating with past practices and histories.
Above the heavy stone plinth sits a long glass box, a social and functional space from which to fully enjoy the landscape. The stone ‘plinth’ houses the family, functional and private areas, in a half basement, while still maintaining views of the coast outside.
Every room in the property receives a view of the sea. The seascape which is the dominating feature of the house we exaggerated by bringing the swimming pool through and into the main house, flanking the upper living room: surrounding the inhabitant with water.
MATERIAL & FINISHES:
Colour palette: Grey, black and Water
Material palette: Wood Finish RCC. Basalt stone cladding, Kota stone floor, Wooden deck
Wall treatment: Rough Basalt stone,wood finish concrete wall
Floor treatment: River washed Kota stone
Furniture: Teak wood solid
Ceiling: Plaster
Window treatments: Aluminium glazed set in concrete jamb opening
Doors: Teak wood
![WHR[5] | Image © Matharoo Associates WHR[5] | Image © Matharoo Associates](http://www.howarchitectworks.com/wp-content/uploads/2012/12/WHR5.jpg)

![WHR[4] | Image © Matharoo Associates WHR[4] | Image © Matharoo Associates](http://www.howarchitectworks.com/wp-content/uploads/2012/12/WHR4.jpg)
![WHR[8] | Image © Matharoo Associates WHR[8] | Image © Matharoo Associates](http://www.howarchitectworks.com/wp-content/uploads/2012/12/WHR8.jpg)
![WHR[12] | Image © Matharoo Associates WHR[12] | Image © Matharoo Associates](http://www.howarchitectworks.com/wp-content/uploads/2012/12/WHR12.jpg)
![WHR[10] | Image © Matharoo Associates WHR[10] | Image © Matharoo Associates](http://www.howarchitectworks.com/wp-content/uploads/2012/12/WHR10.jpg)
![WHR[2] | Image © Matharoo Associates WHR[2] | Image © Matharoo Associates](http://www.howarchitectworks.com/wp-content/uploads/2012/12/WHR2.jpg)
![WHR[1] | Image © Matharoo Associates WHR[1] | Image © Matharoo Associates](http://www.howarchitectworks.com/wp-content/uploads/2012/12/WHR1-150x150.jpg)
![WHR[6] | Image © Matharoo Associates WHR[6] | Image © Matharoo Associates](http://www.howarchitectworks.com/wp-content/uploads/2012/12/WHR6-150x150.jpg)
![WHR[7] | Image © Matharoo Associates WHR[7] | Image © Matharoo Associates](http://www.howarchitectworks.com/wp-content/uploads/2012/12/WHR7-150x150.jpg)
![WHR[11] | Image © Matharoo Associates WHR[11] | Image © Matharoo Associates](http://www.howarchitectworks.com/wp-content/uploads/2012/12/WHR11-150x150.jpg)
![WHR[14] | Image © Matharoo Associates WHR[14] | Image © Matharoo Associates](http://www.howarchitectworks.com/wp-content/uploads/2012/12/WHR14-150x150.jpg)
![WHR[15] | Image © Matharoo Associates WHR[15] | Image © Matharoo Associates](http://www.howarchitectworks.com/wp-content/uploads/2012/12/WHR15-150x150.jpg)
![WHR[9] | Image © Matharoo Associates WHR[9] | Image © Matharoo Associates](http://www.howarchitectworks.com/wp-content/uploads/2012/12/WHR9-150x150.jpg)
![WHR[3] | Image © Matharoo Associates WHR[3] | Image © Matharoo Associates](http://www.howarchitectworks.com/wp-content/uploads/2012/12/WHR3-150x150.jpg)
![WHR[13] | Image © Matharoo Associates WHR[13] | Image © Matharoo Associates](http://www.howarchitectworks.com/wp-content/uploads/2012/12/WHR13-150x150.jpg)

