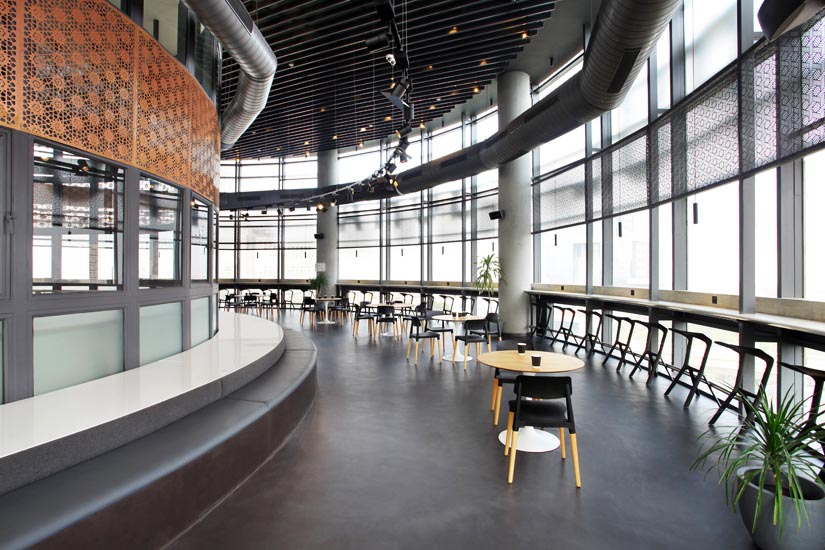![TG[2] | Image © M:OFA Studios](https://hawmagazine.com/wp-content/uploads/2012/10/TG2.jpg)
Architectural Group: M:OFA Studios
Designed by: M:OFA Studios
Project Location: Gurgaon, Haryana (India)
Project Year: 2012
Project Area: 1800 sq. ft
Project Type: Retail/Interior Spaces
Image Copyright/Courtesy: M:OFA Studios
Designing interiors for a fashion related service industry always poses a challenge of juggling between style, functionality and brand identities. When M:OFA Studios was commissioned the job of designing a TONI & GUY Salon in Gurgaon, the concept was evolved by the symbolism of ‘hair and comb’ relationship the parent company is known for.
Found in 1963 in London, the international chain with more than 100 salons spread across 20 countries, TONI & GUY follows a monochromatic palette of Black n White with certain shades of grey in all their interiors worldwide.
[pullquote align=”left”]Its like a relationship between a hair stylist and the model held in suspended animation to create various spaces within the Salon.[/pullquote]The concept for the Gurgaon salon depicts the drama created by flowing tresses formed by ceiling suspended partitions out of laser cut MDF panels appearing to be held in various places with thin comb like louvers made of wood. Its like a relationship between a hair stylist and the model held in suspended animation to create various spaces within the Salon.The salon follows an open plan with the hair styling tables paired and sporadically spread within the main space. Each pair of the styling section is divided by ceiling suspended mirrors placed back to back, with their edges lit through concealed LEDs that help giving a uniform lighting for the stylist.
Apart from the styling section, the salon comprises of pedispa areas, spa therapy rooms, shampoo stations and an enclosed hair color section. Linear lights apart from focused spots spread in a planned randomness within the tress-like ceiling to uniformly glow the entire salon in the evening.
This design got featured in leading architectural and retail design magazines globally.

![TG[2] | Image © M:OFA Studios TG[2] | Image © M:OFA Studios](http://www.howarchitectworks.com/wp-content/uploads/2012/10/TG2.jpg)
![TG[10] | Image © M:OFA Studios TG[10] | Image © M:OFA Studios](http://www.howarchitectworks.com/wp-content/uploads/2012/10/TG10.jpg)
![TG[12] | Image © M:OFA Studios TG[12] | Image © M:OFA Studios](http://www.howarchitectworks.com/wp-content/uploads/2012/10/TG12.jpg)
![TG[1] | Image © M:OFA Studios TG[1] | Image © M:OFA Studios](http://www.howarchitectworks.com/wp-content/uploads/2012/10/TG1-150x150.jpg)
![TG[3] | Image © M:OFA Studios TG[3] | Image © M:OFA Studios](http://www.howarchitectworks.com/wp-content/uploads/2012/10/TG3-150x150.jpg)
![TG[6] | Image © M:OFA Studios TG[6] | Image © M:OFA Studios](http://www.howarchitectworks.com/wp-content/uploads/2012/10/TG6-150x150.jpg)
![TG[11] | Image © M:OFA Studios TG[11] | Image © M:OFA Studios](http://www.howarchitectworks.com/wp-content/uploads/2012/10/TG11-150x150.jpg)
![TG[7] | Image © M:OFA Studios TG[7] | Image © M:OFA Studios](http://www.howarchitectworks.com/wp-content/uploads/2012/10/TG7-150x150.jpg)
![TG[4] | Image © M:OFA Studios TG[4] | Image © M:OFA Studios](http://www.howarchitectworks.com/wp-content/uploads/2012/10/TG4-150x150.jpg)
![TG[9] | Image © M:OFA Studios TG[9] | Image © M:OFA Studios](http://www.howarchitectworks.com/wp-content/uploads/2012/10/TG9-150x150.jpg)
![TG[8] | Image © M:OFA Studios TG[8] | Image © M:OFA Studios](http://www.howarchitectworks.com/wp-content/uploads/2012/10/TG8-150x150.jpg)
![TG[5] | Image © M:OFA Studios TG[5] | Image © M:OFA Studios](http://www.howarchitectworks.com/wp-content/uploads/2012/10/TG5-150x150.jpg)


