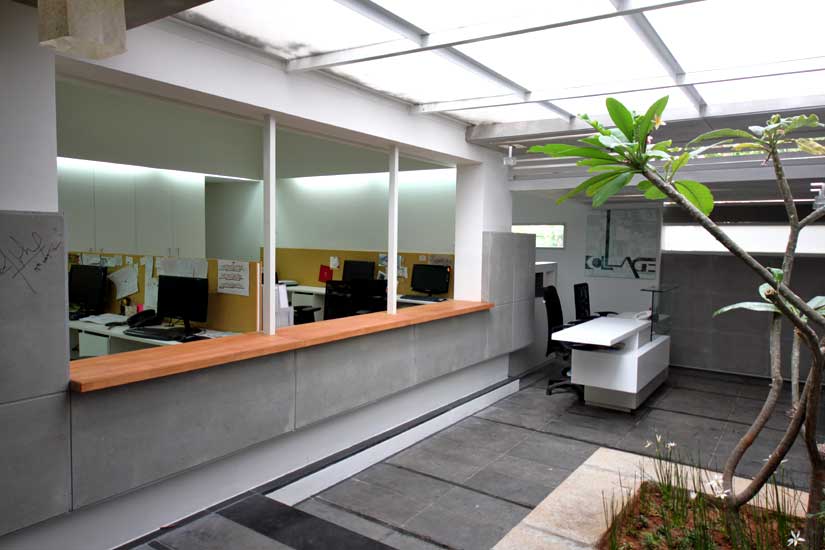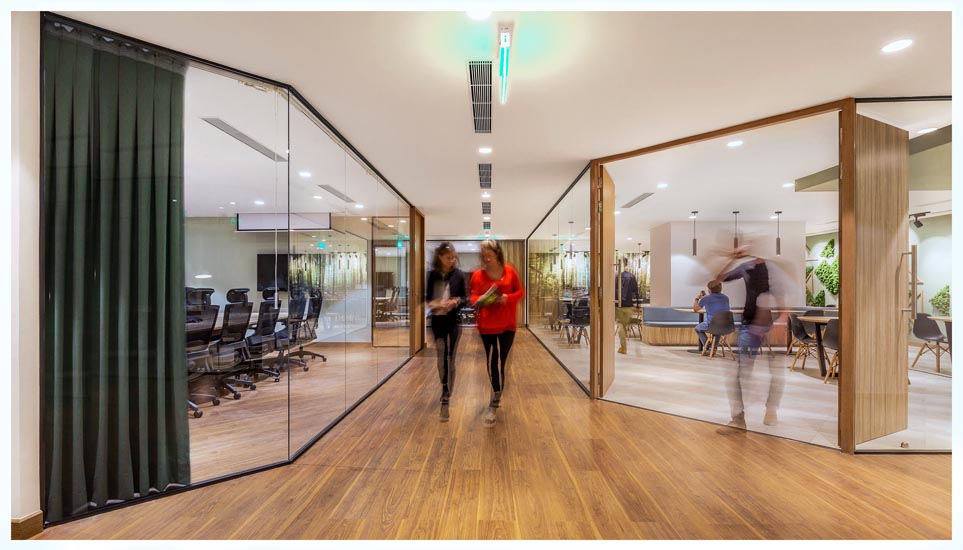
Architectural Group: Collage Architecture Studio, Bangalore
Architects/Designers: Swapnil,Adwitha,Arun,Manali,Vibhuti
Client: Collage architecture studio
Consultant: Rays consultants (Structural)
Project Location: Bangalore, Karnataka, India
Project Year (Completion): 2012
Project Area: NA
Built-Up Area: 2000 Sq.ft.
Project Type: Office (interiors)
Image Courtesy: Collage Architecture Studio
Our intention was to make our office the reflection of Collage philosophy. We believes that Architecture has a unique power to influence the world. The team strives to create designs that aid society and inspire those around them to improve our world. Keeping this in mind the office has been designed to create an intelligent, high performance, inspiring spaces that exhibit timelessness and endurance.
TRANSFORMATION OF SPACES
The brief of the project was to transform the building, initially used for a play school, into an office space that could inspire architects. Since the space was to be designed for own use and being a start up firm, the budget was very constrained. This led to use of low cost materials and design of multi-functional spaces.
The studio is designed as an open office with use of minimalistic materials. White and shades of grey form the colour palette since the firm’s philosophy believes that the colour should be brought in by the people. The entire office was conceived as a single volume, eliminating enclosures for individual spaces, pulling down walls and liberating the spaces, substituting seaters in place of walls, puncturing the mass strategically to maximize daylight in the interiors, introducing greenery inside the workspaces, opening the spaces to fresh natural wind, connecting the spaces visually thereby creating an introverted inward looking workspace with transparent spaces, instilling the essence of an open office.
ENTRANCE COURT
An entrance court is effortlessly carved out of the existing parking space covered with a clear glass skylight overhead filling the spaces with natural light, pulling the sight lines out and drawing the outdoors in.
VERSATILITY OF SPACES
The entrance lobby is designed as a multifunctional space which acts as a transition between the reception and the studio. It also transforms into an informal space for office events and get-togethers.
The space is made vibrant with skylights, creating a play of light and shade. The light fixtures are designed as cubes depicting the works of master architects.
LANDSCAPE COURT
The landscaped court is the lung space of the workspace which also becomes as extension space to the adjoining conference room during large gatherings.
INSTILLING LIFE…
A double height internal court lined with bamboo trees and simple jelly filling in a zen dry garden concept allows for a low maintenance yet an ambient space with a play of light & shadow throughout the day from the pergolas and skylight above.
The internal court presents a multifaceted character where it breaks the monotony through light, colour, materials and texture during the day and becomes a space of social gathering when required.
Use of FRP seaters & sculptures, which are cost effective & light weight, have transformed the internal court into an interactive & lively space.
INTERIORS
Spaces though exhibiting fluidity required a demarcation that is achieved by the use of different flooring materials. Keeping the existing flooring in mind, simple white antiskid vitrified tiles were shortlisted which could be easily laid. The entrance court alternated with black granite of rough and polished finishes renders a texture to the floor.
Pelmets were designed along the beams concealing the light fixtures to give diffused lighting instead of masking the existing structure. This lighting concept added an entirely new design dimension to the workplace while maintaining a cost effective alternate to regular false ceiling which otherwise would have reduced the height within the space.
Elements of the space were designed keeping in mind the cost, locally available materials and the user experience. Owing to its resemblance to the exposed rustic concrete finish at a substantially low cost, extensive use of bison board is wall cladding, false ceiling and internal partitions is employed which echoes the concrete finishes in the practice.
The graphics depicting the principles of Architecture become a source of inspiration for the young, energetic and exultant Architects of the firm.
Most of the furniture have been designed as part of interiors, like the reception desk shown here. Bison Board has been used for the desk, thus making it an integral part of the entrance court.
The entrance gate made of bison board has been interestingly designed carrying the firm logo on a translucent material which becomes transparent during daytime and glows at the night time due to the light backdrop.
[author][author_image]http://www.howarchitectworks.com/wp-content/uploads/2014/08/SwapnilV.png[/author_image] [author_info]Collage Architecture Studio is dedicated to the design of high-performance, energy-efficient and sustainable architecture on an international scale. The firm approaches each project, regardless of size or scale, with an understanding that architecture has a unique power to influence civic life. We strive to create designs that aid society, advance modern technology, sustains the environment and inspire those around us to improve our world.[/author_info] [/author]










