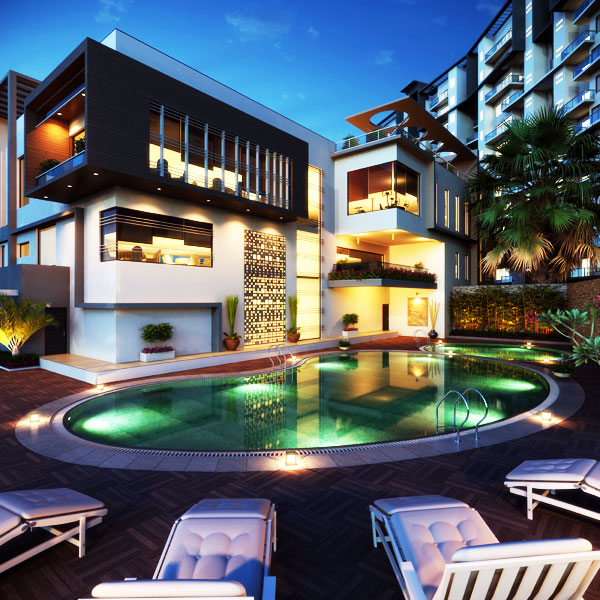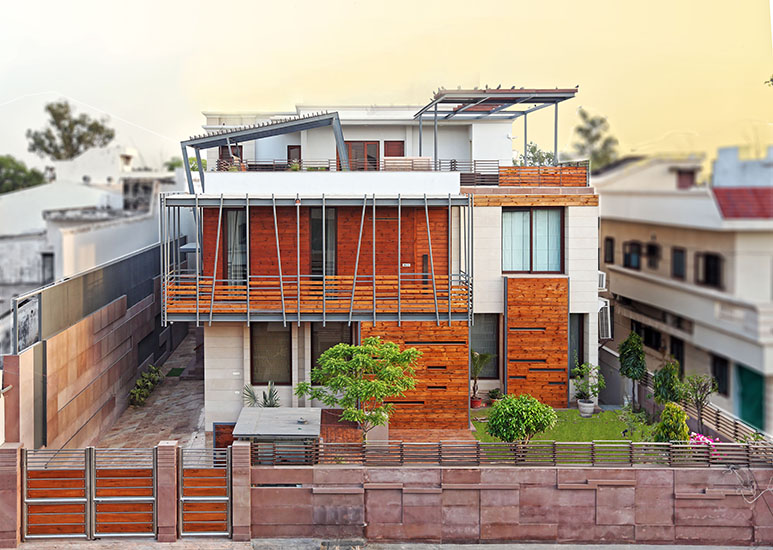
Project Name: Aananda Manglam Township, Jaipur
Architectural Group: GPM Architects & Planners, New Delhi
Project Location: Jaipur, Rajasthan, India
Project Built Up Area: 2,560,000 sq.ft
Project Type: Residential Township
Project Duration: 2006-2011
Image Courtesy/Photo By: GPM Architects & Planners, New Delhi
Text: GPM Architects & Planners, New Delhi
Designed for a luxurious lifestyle, this ‘Complete city’ promotes sustainable habitats. With an emphasis on pedestrian friendly green areas, the township integrates all essential facilities for a rejuvenating experience.
The design takes inspiration from the traditional street – courtyard concept for arid habitats and a system of transition – public to semi-private to private is planned. A network of streets leads from the main vehicular peripheral road to the central green area, where streets act as spill-out spaces for residents. This enables a large green area, which acts as the highlight.
[quote]Taking cues from traditional solar passive cooling techniques, we proposed a combination of pergolas, jalis and shading elements. These have been incorporated in a very simple and sophisticated manner to create an appealing façade.[/quote]The residential units are centered around this large linear central park, which is set to delight residents of all age groups. An inviting avenue greets residents towards a central roundabout which is designed as an amphitheater. It emphasizes the importance of social spaces in the design. A network of streets leads from peripheral road to the central green area. Each residential block is accessed through these streets. Streets act as semi-public spill-out spaces for the residents; hence acting as a transition space from public to private.
Architectural elements are designed with a view to provide Solar Passive cooling with use of Pergolas, Jalis and shading elements. These elements complement the overall façade design, at the same time being cost effective and environmental friendly. Residential units have been designed to maximize cross ventilation, intake of natural light in all rooms, thereby minimizing dependency on HVAC and electricity.Phase 1 of the project includes Ground+ 4 storey structure. The blocks are low-rise and hence minimize structural cost and create a sustainable, cost-effective environment. Also, it reduces the extra cost for providing fire-fighting services, which is required for any building exceeding 15M height.
Shading Devices over fenestrations, Pergolas, Juxtaposition of volumes to create shadow effect, increase local air flow and micro cooling effect. Eco- friendly building materials viz. PPC cement, steel, pre-cast hollow concrete blocks, ready mix concrete, bricks, stones, sand, hard wood, aluminum, glass, etc. are used. Materials are procured from nearby sources, to minimize travelling costs and consequently air pollution.
Development is planned in phases, to ensure maximum efficiency of workflow and quality control. Phase 1 is planned on a land area of 86,330 sq. m., with built-up area of 97,225.8 sq. m. With ground coverage of 26.82%, a landscape area of approximately 12,500 sq. m is planned. The Proposed Integrated Green in the center provides micro-cooling subsequently reducing Heat Island effect.
All plots are East West Facing, to allow maximum sunlight intake in all the residential units. Phase 1 is planned as a Low Rise development for more light intake to reduce light load, and increase air-flow. Soft pavement is used at parking spaces, to avail maximum ground water absorption.
Measures are taken to minimize air pollution during construction and post construction phase and to attain zero discharge within the complex. Waste will be recycled and used within the site. With the use of Sewage Treatment Plant & Rain Water Harvesting, we have planned to minimize dependency on fresh water supply, as there is an issue of water scarcity in the city. The runoff from the building terraces, paved areas and landscape areas will be channelized to the rain water harvesting structures designed on the peak intensity of rainfall (40 mm/hr) to accommodate peak surface runoff, which will avoid the problems of flooding.
Post Construction Waste Management techniques have also been planned. Separate bins will also be provided at prominent locations with the color coding based on their nature and will be treated accordingly. The biodegradable waste and non-biodegradable waste will be collected and stored at earmarked places and then will be sent to the Jaipur Municipal Corporation Disposal Sites. The other domestic waste such as recyclable waste and plastic waste will be treated on the strategy of recycle and reuse i.e. the recyclable waste will be sold to vendors.
[author] [author_image]http://www.howarchitectworks.com/wp-content/uploads/2013/09/Bhuvan-Mathur.png[/author_image] [author_info]Gian P Mathur & Associates Pvt. Ltd. (GPM) is a leading design firm providing comprehensive architectural, engineering and project management services. The firm was established in 1979 under the able guidance of Mr. B.K.R Mathur, a Civil Engineer and an Architect.[/author_info] [/author]

















