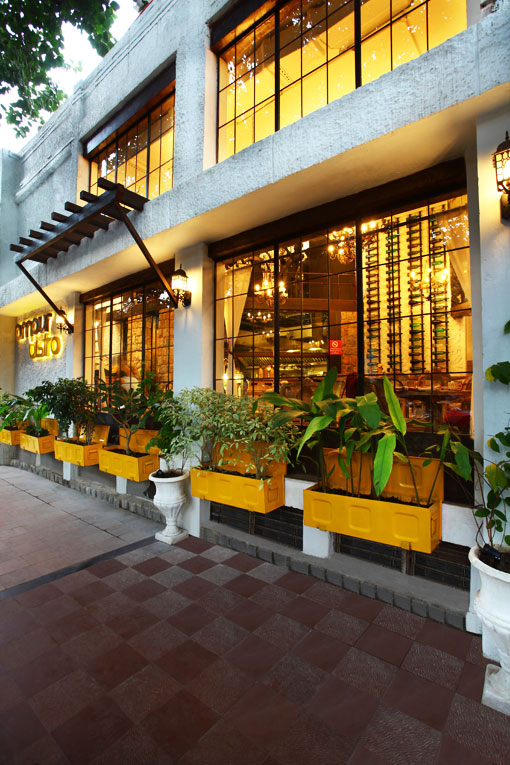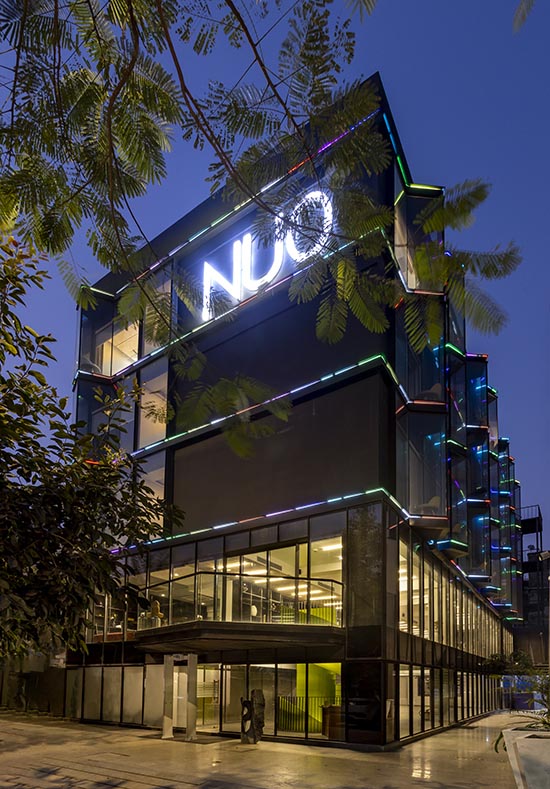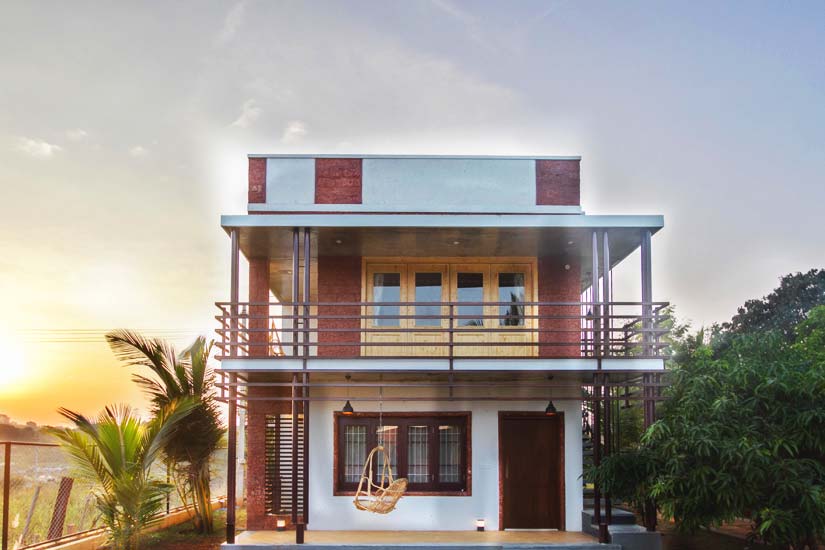
Architectural Group: DCA Architects, New Delhi
Architects/Designers Name: Amit Aurora, Anupama Kumar
Client: Mr. Randeep Bajaj
Project Location: Malcha Marg, New Delhi
Project Year (Completion): November 2013
Project Area: 950 Sq.ft.
Project Type: Restaurant
Image Courtesy: Kapill Kamra
Furniture: DCA Architects
Lighting: DCA Architects, Artlite Illumination Pvt. Ltd. / Brite Light
Flooring: Nitco Limited
Air Conditioning: Weather Comfort Engineers Pvt. Ltd.
BMS: Lutron
Structure & PMC: DCA Workshop
[/spoiler] [dropcap style=”flat”]S[/dropcap]et in the heart of New Delhi, Amour bistro is crafted with an intent of creating a native, effortless ambience that is unaffected by the surrounding urban chaos. The restaurant‘s look is manifested through a wild mix of urban pulse and human warmth.
![[6]-AB | Image © DCA-Architects](http://www.howarchitectworks.com/wp-content/uploads/2015/10/6-AB-DCA-Architects.jpg)
With the design intent of a combination of simplistic, minimal elements and earthy tones that endow the space with an elegant dining environ, Amour is representative of purity and integrity and an amalgam of tradition and modernity. Catering to the neighbouring expat community in the plush location of South Delhi, in order to maximize the interior space, and optimize the maximum permitted height from the building, the facade has undergone a major retrofit with structural implications, by means of new openings.
The maximized glazing acts as a layer to let the restaurant function seamlessly through all seasons, allowing visitors to enjoy each space in year-round weather conditions. An open space philosophy is adopted for the space planning for the interiors, to enable space efficiency and the creation of an orderly seating plan.
![[2]-AB | Image © DCA-Architects](http://www.howarchitectworks.com/wp-content/uploads/2015/10/2-AB-DCA-Architects.jpg)
Exclusive and distinctive features are adopted that successfully create a natural and relaxed atmosphere within the indoor space. An equilibrium is achieved through the combination of elements of a similar palette- such as the wooden trellis, tall windows, a stone feature wall, antique mirrors etc.
[quote]A dialogue is attempted through the translation of neutral colors of Contemporaneity with the use of yellow planter boxes and rustic, hand tumbled sandstone for flooring and a wooden slatted ceiling.[/quote]
The color scheme extends indoors, where a relaxing dining space is dotted with black painted metal chairs that are paired with sand-blasted custom-made chairs and bespoke‐designed wall lights.
The furniture is made of fine materials that are inspired by a vintage‐style and the rustic color finishes are offset by means of a brick backdrop, painted in white. Building upon the situational context, and in an attempt to enhance the local feel of the space, The Kitchen and rest room wall are ‘dressed’ in locally available Delhi stone in its natural being ‐ handpicked by the designer and cut to perfection on site. The floor is made of rustic, hand tumbled sand stones from Nitco tile that were chosen as the most appropriate material for the rough use and requirements of the space. Heightening the sense of luxe are the rest rooms that feature the traditional Indian technique stone inlay in terrazo, interpreted in a contemporary format, and blended together with vintage fixtures to create a unique, memorable experience.
![[1]-AB | Image © DCA-Architects](http://www.howarchitectworks.com/wp-content/uploads/2015/10/1-AB-DCA-Architects.jpg)
Three-dimensionality of the walls is achieved through steel grooming that is home to an excellent range of high‐end wines, the colors of which attract the visitor eye and add a unique third dimension to the interior space. Enhancing the optimum supply of daylight, special attention is paid to the evening lighting design that crafts an extraordinary ambience in the evening times as well. All lights are customized by the Brite Light Design studio, except for those that are used in recessed ceiling. The double height in the inner part of the restaurant is augmented with an antique mirror on one side, complimenting the life size sculpture of a music orchestra , overlooking from the balcony above the open kitchen, on the other side.
![[5]-AB | Image © DCA-Architects](http://www.howarchitectworks.com/wp-content/uploads/2015/10/5-AB-DCA-Architects.jpg)
Visible amply from outside is the most distinct feature element, that is a large wall in the center, which is filled with wine from top to the bottom. With a heightened ambience of luxury and appeal, the Amour restaurant is designed using intrinsic design features, devoid of extraneous decorative elements, therefore creating a classic space, symbolic of simplistic, elegant design.
[author][author_image]http://www.howarchitectworks.com/wp-content/uploads/2015/10/DCA_Architects.png[/author_image] [author_info]DCA Architects is an award-winning design consultation firm based out of New Delhi, India. Founded in 1996, the firm has accomplished design projects across diverse scales over the last two decades and is headed by two partners, Amit Aurora and Rahul Bansal. [/author_info] [/author]

![[3]-AB | Image © DCA-Architects](http://www.howarchitectworks.com/wp-content/uploads/2015/10/3-AB-DCA-Architects.jpg)
![[4]-AB | Image © DCA-Architects](http://www.howarchitectworks.com/wp-content/uploads/2015/10/4-AB-DCA-Architects.jpg)
![[8]-AB | Image © DCA Architects](http://www.howarchitectworks.com/wp-content/uploads/2015/10/8-AB-DCA-Architects.jpg)
![[7]-AB | Image © DCA-Architects](http://www.howarchitectworks.com/wp-content/uploads/2015/10/7-AB-DCA-Architects.jpg)

![[10]-AB | Image © DCA Architects](http://www.howarchitectworks.com/wp-content/uploads/2015/10/10-AB-DCA-Architects-150x150.jpg)
![[11]-AB | Image © DCA Architects](http://www.howarchitectworks.com/wp-content/uploads/2015/10/11-AB-DCA-Architects-150x150.jpg)
![[9]-AB | Image © DCA Architects](http://www.howarchitectworks.com/wp-content/uploads/2015/10/9-AB-DCA-Architects-150x150.jpg)


