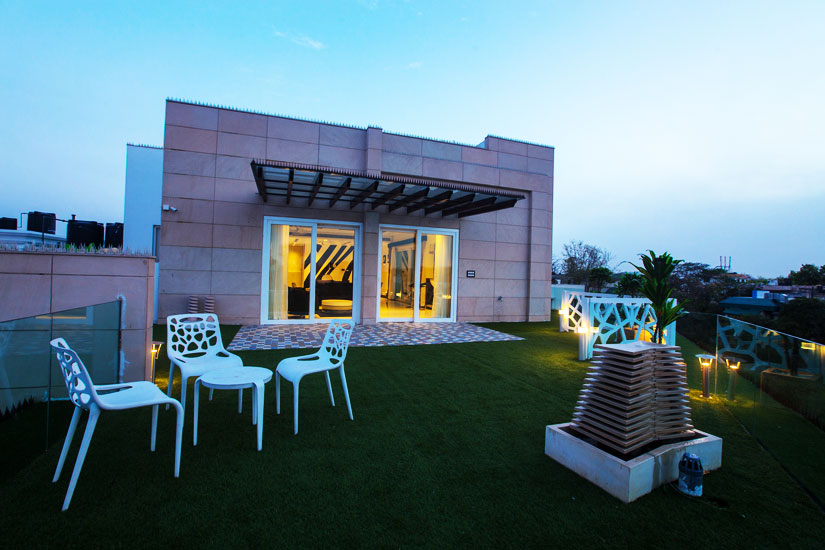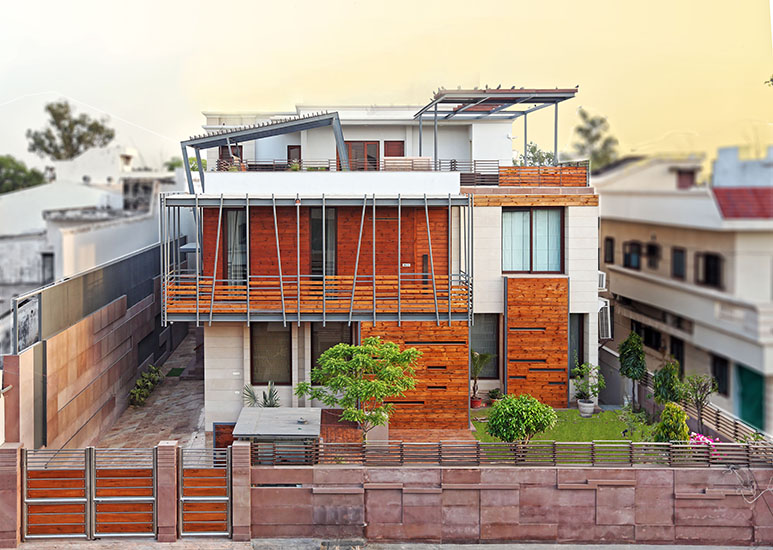
Architectural Group: eSpaces Architects, New Delhi
Architects/Designers Name: Ar. Nikhil Kant Agarwal (Principal Architect),, Ar. Manool, Atul.
Client: Mr. Modi
Project Location: Jaipur, Rajasthan, India.
Project Year (Completion): Feburary 2014
Project Area: 6000 Sq.ft.
Built-Up Area: 11500 Sq.ft.
Project Type: Residential
Image Courtesy: John
Awards/Recognition: Published in Design Source Dec Jan 2015
[dropcap style=”flat”]D[/dropcap]esign of this house uses two sectional views: horizontal and vertical. Horizontal moves creates two courtyards one at back of house and another connecting first and second floor while the vertical moves digs the central landscape with upper floors.
The combination of these two moves serves the house interlocking with site and surrounding. Thus interweaving the inside outside spaces with a play of light and dark.
The “Client” brief was for a multi-storey family home on a narrow exposed site that would incorporate views, while at the same time, providing security and privacy. The owner wanted an open-plan design with lots of light and a sense of space throughout the house, as well as privacy and quite for the bedroom on upper levels.
The front corner elevation has Jaali work balanced by tensile framed structure in front of entrance lobby. The simple exterior has a contrast use of elements and texture on the face where wooden cladding on first floor balcony above rear bedroom continues and connects the pergola above driveway as aesthetic element.
Surface is finished with Dholpur stone to provide a rough texture providing it a royal look. The Chocolate-Brown colour Projection all over the front elevation complemented to the front one. The Front elevation has big glass panels where in a cantilever platform extends from first floor act as balcony overlooking the private lawn.
[author][author_image]http://www.howarchitectworks.com/wp-content/uploads/2015/11/Nikhil-Kant.png[/author_image] [author_info]eSpace Architects is well known & award winning team of Architects in Delhi. With its 16 years of experience eSpace Architects designed number of Commercial projects and Residential projects not only in Delhi & NCR but in entire India. [/author_info] [/author]
















