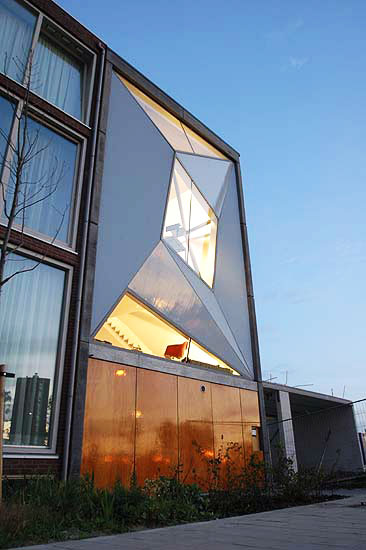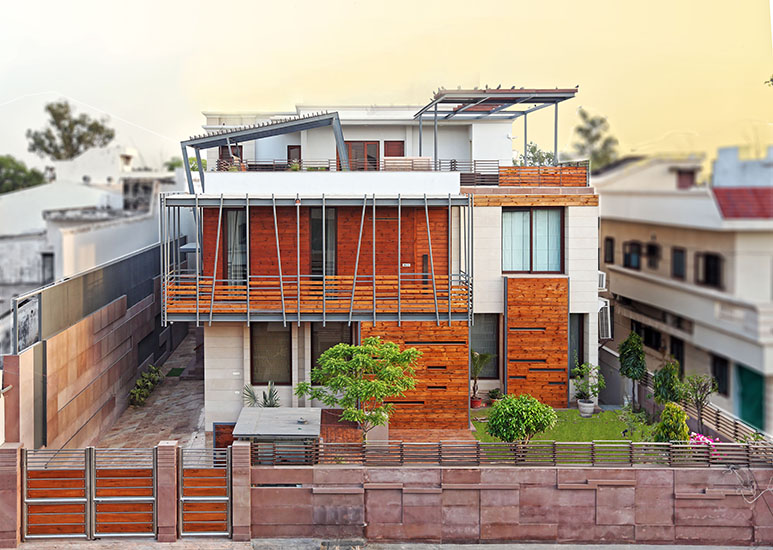
Architectural Group: MONOLAB Architects, Netherlands
Architects/Designers: Jan Willem van Kuilenburg, Luc Veeger, Walter Hoogerwerf
Consultant: Ove Arup, K-constructies
Project Location: Rotterdam, The Netherlands
Project Year (Completion): 2003-04
Project Area: 72 Sq.m.
Project Type: Residential
Image Courtesy: MONOLAB Architects
Site
The site of this private house is part of a residential redevelopment in Katendrecht, a harbour pier south of Hotel New York, currently incorporated in the ‘Kop van Zuid’ redevelopment as southern part of the city center.
Void
The house occupies a free plot in one of three rows of seven houses. It occupies a void that exists between the two neighbouring houses.
Urban stack
The Body House is an urban stack of three small and very different projects. Below and on top are two extremely opposite housing concepts. Below is the fixed, interiorized, dark, heavy, robust, concrete plinth with patio in the back. On top is the roof terrace as ‘campsite’ with a free, open, light, flexible, flimsy, nylon tent. In-between is the big living space with the body, a volume that mediates between the three different worlds.
Heart
The clients wished a living area with cooking & dining space at the heart of the house. Sleeping and bathing could function in a more peripheral way. In order to keep the living as empty as possible, all program -except the cooking & dining space- is located in the plinth. The heart could then hover freely in the void over the plinth. The question was how to connect it to the four exterior sides of the envelope. A wire frame was designed to carry the heart, with structural and spatial behaviour.
Body
The wire frame grew during the design process and connected to the plinth and the roof. Since the wire frame contained program it is covered by a skin. It became something like a mass, a body, a caged predator. It was shaped to upgrade the qualities of the void around. It has been cut like a rough diamond to avoid curved, expensive surfaces.
The result is a faceted body of which parts are covered with different types of skin: metal grill, glass, particle sheet with epoxy coating and synthetic fabric. The body contains the kitchen/dining space, however it also absorbs functions that in a loose lay-out would disrupt the open character of the living space, like trajectories for cables, pipes and ducts, heating and ventilation systems, the toilets and the bathroom.
It takes care of infrastructure and moving patterns by four stairs, partly visible, partly secret and is the connector of plinth, roof and living. The body has made contact with the outside world by four wooden devices: a pivoting facade slab which serves as the entry with the letters ‘use’ of ‘body house’, a flipping door towards the patio, a tilting plank towards the terrace on top of the patio and a shifting plateau, as a bed, to the roof.
Eye
The body attached itself in the big facade opening at the front and deformed itself towards the panoramic view of the river. The front facade is facetted like an insect’s eye and is pulled in and pushed out by the body. Three facets are glazed, the one below directed onto the context (the park), the one in the center focusing westward onto the river and the upper one spreading out to frame the ever changing Rotterdam skyline with its concentrations of Dutch ‘high rises’.
[author][author_image]http://www.howarchitectworks.com/wp-content/uploads/2016/01/jan_willem_van_kuilenburg.jpg[/author_image] [author_info]MONOLAB (www.monolab.nl) is a Rotterdam-based practice for advanced research and design in urbanism and architecture, founded in 1999. Simplicity (mono) is linked to experiment (lab).. [/author_info] [/author]


















