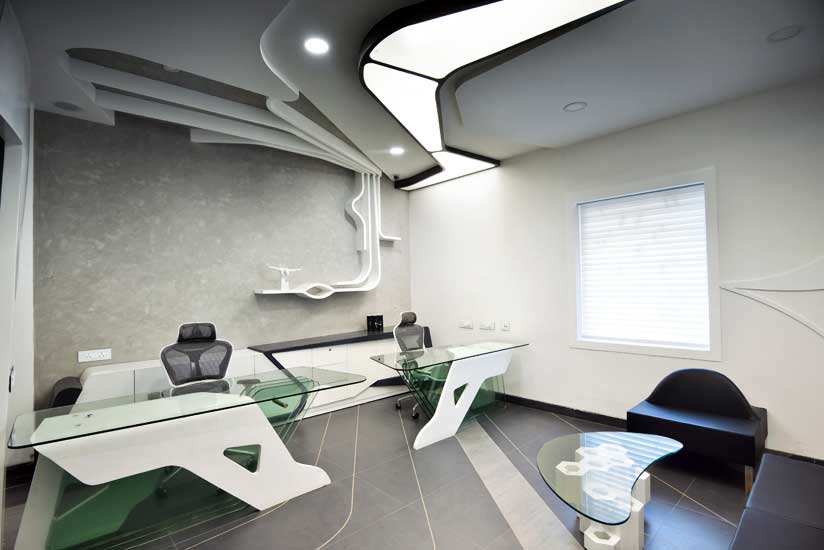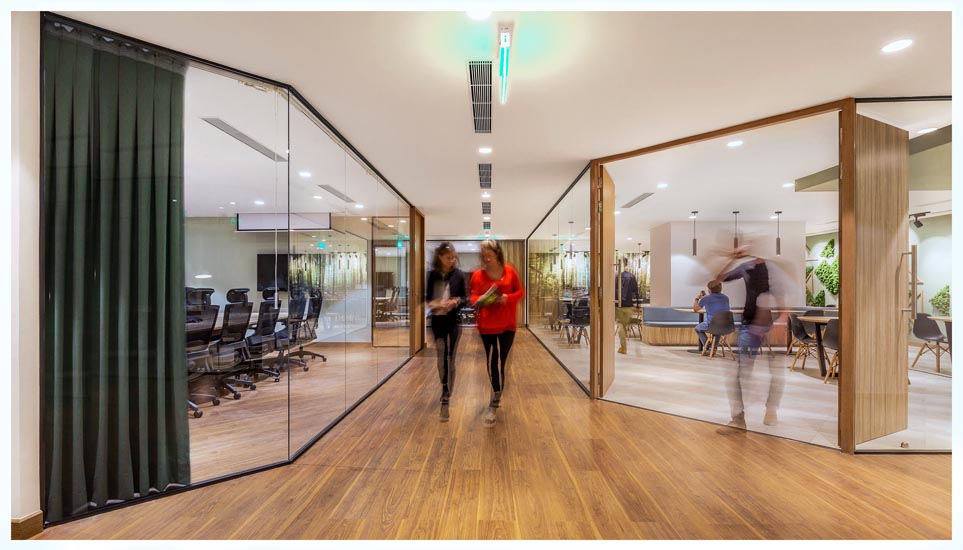
Architectural Group: Spaces Architects@ka
Architects/Designers Name: Kapil Aggarwal, Pawan Sharma
Client: Mr. Deepak Jain
Project Location: New Delhi / INDIA
Project Year (Completion): 2013
Project Area: 1200 Sq.ft.
Built up Area: 1200 Sq.ft.
Project Type: Office Space
Image Courtesy: Bharat Aggarwal
The site being linear with 14’ wide with a depth of 80’ was a challenge to create individual cabins which were to placed one behind each linearly creating a corridor space connecting them, to avoid it the conference placed at the centre of the space has been designed in elliptical oval form to have free flow also the cabin behind was designed with angled glass partition to connect corridor space with the interior space visually thus creating interesting movement spaces at the same time creating transition.
The service areas are kept in front behind the reception. The front of the office being 11’ with kitchen wall in fluid profile forms a backdrop for the reception. A building model designed has been placed vertically on the wall in front of reception adding character to the space. The reception table designed follows the fluid concept of the space with abstract backlit panels is in harmony with curved back wall which takes a peel form, the top curve panel extending towards workstation and other supported by angled column. The ceiling in the front area has abstract forms with the one above the reception having multiple battens with semi elliptical backlit panel.
The conference room has multiple layered panels with glass slit, the form at the centre acts as a transition dividing the office in public and semi-private spaces. The fluid extends to the ceiling and to the hanging light also. The conference table has been designed by combining multiple curved panels fixed together with a glass top in elliptical shape, the floor has backlit glass floor creating an ambience in the space. The corridor leading to the rear room has been designed with multiple project images display in black which with fluid form ceiling in abstract shape backlit panel reflecting the pattern on the floor also.
The cabin behind the conference has angled glass panels on either side to visually connect with the outer space, the glass panel are intersected by curved partition which extends from the rear room to the corridor extending to the conference room partition supporting the glass door below. The ceiling of the cabin designed in curved profile with multiple grooves has an abstract shape ceiling hanged below.
The fluid and abstract form extends to the furniture designed in the space. The rear MD room has two MD table with sofa, the flooring has black tile in contrast to the grey used outside to create transition, and the ceiling has been designed in fluid form with abstract shaped black painted panel’s backlit. The MD table has multiple glass panels fixed together with abstract shape panel.
The design concept was intended to try and experiment with fluid forms, also it was a challenge to create a white interior space, the design and concept was very raw for our style of working, and the execution involved lot of site visits which involved redesigning and refining.

Awards/Recognition:
IIID Award for Commercial Space- 2013, Published in Inside Outside, Custom Made Office- II
[author][author_image]http://www.howarchitectworks.com/wp-content/uploads/2014/04/Kapil-Aggarwal.png[/author_image] [author_info]SPACES ARCHITECTS@ka, an international award winning architectural firm, established with a vision of creating sensible, functional spaces enhanced by the intangible sense of emotion, of power, of playfulness. [/author_info] [/author]














