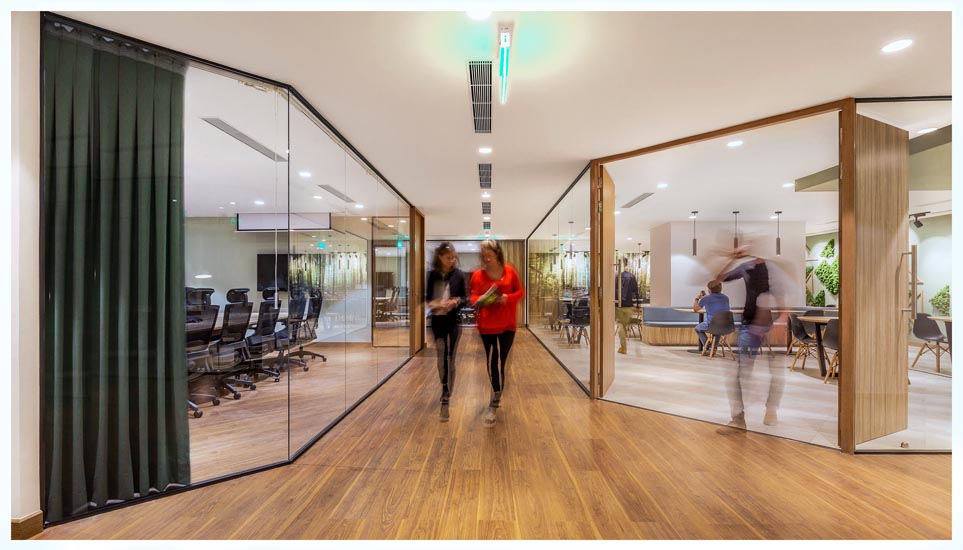![DPCC[4] | Image © M:OFA Studios](https://hawmagazine.com/wp-content/uploads/2012/09/DPCC4.jpg)
Architectural Group: M:OFA Studios
Architects/Partners: Manish Gulati, Shuchita Jain, Shabina Shahin
Consultants: Structural Consultant (Vignesh Consultant), MEP Consultants (Behra & Behra Associate)
Project Location: New Delhi (India)
Project Year: 2011 (Ongoing)
Project Area: 1650 sq. mt
Project Type: Office Space
Image Copyright/Courtesy: M:OFA Studios
The building, designed by M:OFA , won as a design competition, acts as an urban ‘sponge’ feeding on the polluted air and water of its microclimate, and gives out clean air and water. It is designed as a six-storey building with underground parking. The building harnesses the northwestern winds prevalent in the metropolis as the diffused daylight naturally ventilates and cools the building while minimizing the need for artificial light during the day. Parallel walls align themselves to shade and protect each other from the direct sun and intense heating. The material of these walls – clay-lined foam concrete micro cavity walls and their discontinuous openings lined with filters help in cleaning out the polluted air of the microclimate. The vertical green walls also assist in the oxygen exchange.
Underground mechanical filters force polluted hot air from the basement through the hollow walls in the winter, to act as a heater while alleviating pollution at the same time. In the summer, rooftop mechanical filters infused with fresh air continue to help keep the pollution in check. The roof, extending across the entire length of the building and a little beyond, like an inverted parasol, acts as an upturned basin that collects rainwater and through the hollow steel columns takes it down to an underground reservoir, source of the office’s drinking water.
[quote style=”1″]The design brief for the Head Office of the Delhi Pollution Control Committee (DPCC) called for an affirmation of the organization’s raison d’etre (reason for existence) , sustainability being the key ingredient.[/quote]The building apart from collecting the sewage from within the complex also plugs into the city sewage line where, all sewage is routed towards an anaerobic digester, which is used to produce biofuel for the co-generative gas engines producing electricity and use in the building’s pantries plus, fertilizer for use in local landscaping. A reed bed cleaning system combined with a fish pond filled with Koi cleans the grey water from the building and the adjoining areas for reuse in the chilled beam radiator based air-conditioning system toilets and landscaping. The ‘bubbles’ metaphorically stand for the release of clean air bubbles released back into the atmosphere, are lined with photovoltaic cells. The co-existential and the co generative nature of the design made it a reason strong enough to win the competition.
Delhi Pollution Control Committee as an organization is responsible for keeping a check on the Quality and handling of Air, Water, Noise, Chemical/ hazardous / Bio Medical Wastes, Recycling plastics etc. under the Environment Protection Act.
In other words it keeps Delhi clean.
The Concept of the DPCC office building stems from the thought of setting an example as a leader and a doer for its own employees, industry as well as teaching a common man how to adhere to such standards in not the technical Jargon but as a live illustration.
- Aesthetics
- Transparency of Work Environment
- Co-relation and inter dependence
- Creating a working model.
- Harnessing every waste / outlet and re-utilizing it as a resource.
- Creating sustainable & recyclable systems.
The idea is to create every element with a function other than the intended use.
THE URBAN SPONGE
Porous: The proposal is a variable density built massing designed to function as a natural-artificial “urban sponge” filtering the incoming urban inputs. The building is conceived as a dense formation of matter interspersed by perforations or openings. Uni-directional arrangement of walls allows free air movement through the spaces. The staggered layout of the same helps shading the interiors as well as intensifying the play of built form.
Absorbs: The structure is designed to absorb and consume the surrounding pollutants: the sewage waters, the polluted air, thereby reciprocating its harmful impact on the environment. High-density building enclosure is designed as an environmental sponge absorbing climatic impacts and slowly filtering the captured water and energy back into their natural and human eco-systems as useful nutrients. These sponge-like wall enclosures along with the vegetation fingers function as absorptive, living tissue in the larger urbanscape.
Retains: The rainwater captured on the building roof is trickled down through the green wall systems watering the plants, while the excess is then recollected in larger tanks to be distributed throughout the building for drinking purpose. We propose that the sewage water of the nearby buildings also be collected here and exploited for landscaping the ground, and for other usage after going through a filtration process.
Cleanses: The building maintains a symbiotic relationship with the environment, instead of the usual parasitic behavior of buildings. With the help of intervening landscapes, waterscapes and the various cleansing agents, the building is perceived as a ‘filtration system’, that is constantly returning back to nature clean air and water. Natural vegetation in the water running through the building act as natural filters. The black ‘bubbles’ stand for the contaminated water droplets that are caught by the building’s ‘filters’ in order to be purified and returned back to nature.
This design won 1st place in a national architectural design competition.

![DPCC[4] | Image © M:OFA Studios DPCC[4] | Image © M:OFA Studios](http://www.howarchitectworks.com/wp-content/uploads/2012/09/DPCC4.jpg)
![DPCC[1]](http://www.howarchitectworks.com/wp-content/uploads/2012/09/DPCC1.jpg)
![DPCC[5] | Image © M:OFA Studios DPCC[5] | Image © M:OFA Studios](http://www.howarchitectworks.com/wp-content/uploads/2012/09/DPCC5.jpg)
![DPCC[2] | Image © M:OFA Studios DPCC[2] | Image © M:OFA Studios](http://www.howarchitectworks.com/wp-content/uploads/2012/09/DPCC2-150x150.jpg)
![DPCC[3] | Image © M:OFA Studios DPCC[3] | Image © M:OFA Studios](http://www.howarchitectworks.com/wp-content/uploads/2012/09/DPCC3-150x150.jpg)

![Plan[2] | Image © M:OFA Studios Plan[2] | Image © M:OFA Studios](http://www.howarchitectworks.com/wp-content/uploads/2012/09/Plan2-150x150.jpg)

![Plan[3] | Image © M:OFA Studios Plan[3] | Image © M:OFA Studios](http://www.howarchitectworks.com/wp-content/uploads/2012/09/Plan3-150x150.jpg)


