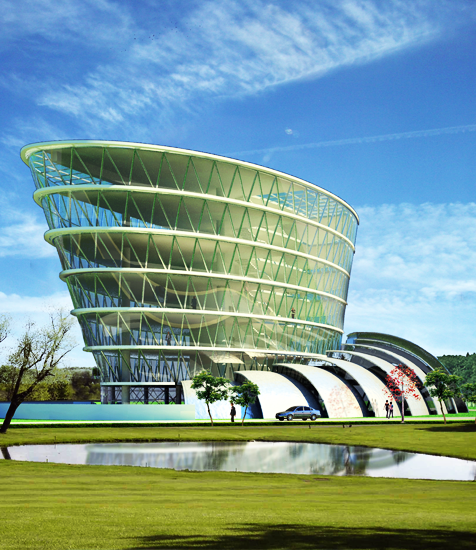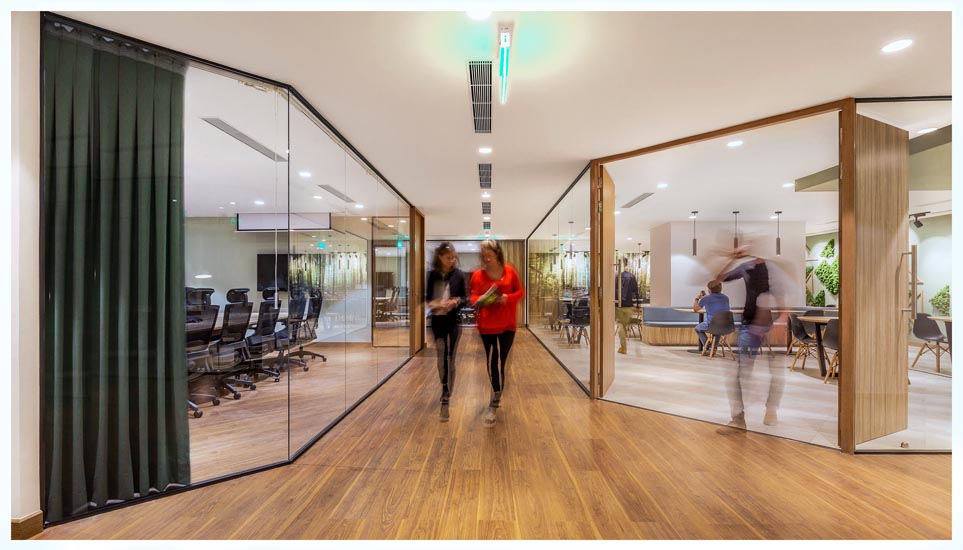
Architectural Group: Morphogenesis
Architects/Partners: Morphogenesis
Client: Ernst & Young
Project Location: Gurgaon (India)
Project Year: Unbuilt
Project Area: 1,73,220 Sq ft
Project Type: Office Space
Climate: Composite
Image Copyright/Courtesy: Morphogenesis
News Source: From the office of Morphogenesis
![EY[2] | Image © Morphogenesis EY[2] | Image © Morphogenesis](http://www.howarchitectworks.com/wp-content/uploads/2012/11/EY2.png) [pullquote align=”left”]A preliminary analysis of the work methodology revealed that a large percentage of the employees are transient and do not require dedicated workstations. The idea is carried through and the elliptical floor-plates are flexible and re-configurable to allow for a variety of work-groups and spaces depending on the variable needs of a department.[/pullquote]The building is composed of two major components, the building itself and an atrium on one side. The building design is such that the 7 levels of office space have plug-in workstations, where collaborative working is encouraged. A preliminary analysis of the work methodology revealed that a large percentage of the employees are transient and do not require dedicated workstations. The idea is carried through and the elliptical floor-plates are flexible and re-configurable to allow for a variety of work-groups and spaces depending on the variable needs of a department. The atrium is a grand public space which houses the entrance lobby, training room, informal meeting café and a series of meeting suites for client meetings keeping in mind the security and controlled access to work areas. The landscape around the building flows into the atrium to moderate the environment within.
[pullquote align=”left”]A preliminary analysis of the work methodology revealed that a large percentage of the employees are transient and do not require dedicated workstations. The idea is carried through and the elliptical floor-plates are flexible and re-configurable to allow for a variety of work-groups and spaces depending on the variable needs of a department.[/pullquote]The building is composed of two major components, the building itself and an atrium on one side. The building design is such that the 7 levels of office space have plug-in workstations, where collaborative working is encouraged. A preliminary analysis of the work methodology revealed that a large percentage of the employees are transient and do not require dedicated workstations. The idea is carried through and the elliptical floor-plates are flexible and re-configurable to allow for a variety of work-groups and spaces depending on the variable needs of a department. The atrium is a grand public space which houses the entrance lobby, training room, informal meeting café and a series of meeting suites for client meetings keeping in mind the security and controlled access to work areas. The landscape around the building flows into the atrium to moderate the environment within.
Structurally, the intent has always been to be as light on the earth as possible. In order to support a building that grows out from one side as we move vertically up, and an atrium that grows in height as we move horizontally, a state of the art, lightweight structural system has been devised for construction. Slanting Cross bracing columns which also support the glass have been used cohesively with the building concept and form. The building envelope consist of two types of interlocking triangular units: top hung units and propped units, which are supported along the bottom edge. At the three sides of each panel, movements have to be allowed while air- and water tightness are provided.
The design has been acknowledged and published over various architectural magazines and journals.
Publications
- World Architecture News, September 2007
- Perspective, November 2007
- Inside Track, June 2010
- Attitude Interior Design, 2008

![EY[1] | Image © Morphogenesis EY[1] | Image © Morphogenesis](http://www.howarchitectworks.com/wp-content/uploads/2012/11/EY1.png)
![EY[3] | | Image © Morphogenesis EY[3] | | Image © Morphogenesis](http://www.howarchitectworks.com/wp-content/uploads/2012/11/EY3.png)


