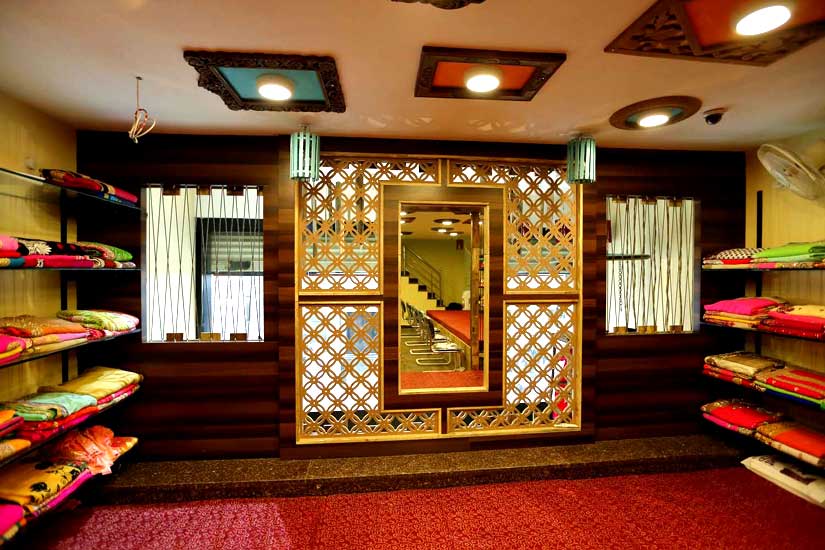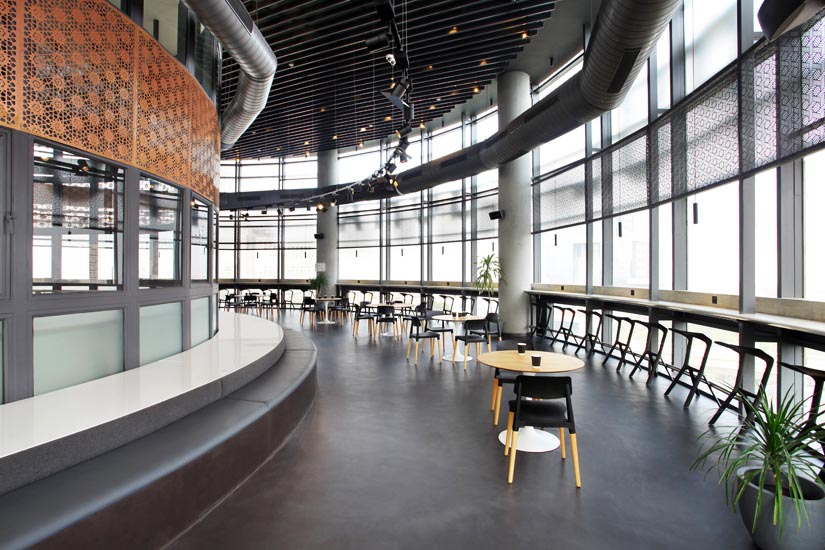
Architectural Group: Ravi & Nupur Architects
Design Team: Ravi Jain, Nupur Jain
Project Location: Jodhpur, Rajasthan, India
Client: Mrs. Tina Sancheti
Project Year: 2014 (Completion)
Project Area: 1650sqft
Built-Up Area: 1545sqft
Project Type: Retail
Image Courtesy: Ravi & Nupur Architects

The Store has been segregated into various sections, ground floor, mezzanine floor & the basement. The ground floor has display areas & display counters whereas the basement is kept as the tailoring section.

The Ground Floor has an eye catchy hanging display area on an old carts wheel, which are very well complimented with hanging bamboo sticks & wooden lights creating amalgamation of light & shadow. Interesting is the material interplay of the cash counter designed with combination of wood, bamboo, ropes along with brown mirror.

The mezzanine floor was kept separate for the saree display along with the material section, which was beautifully enclosed by mdf jaali patterns, ropes & mirrors. The ceiling is beautified with random frames of different styles along with flamboyant color plays, which intensifies the design command & creates an enthralling ceiling Design.

The Store Interiors were designed maximizing sustainability efforts, using easily recyclable or compostable material like jute, bamboo and logs, hanging light fixtures in its ethnic forms completes the unique theme.

The store has been decorated with low cost, locally available random material, to provide a unique ambience while lowering the overall cost.




[author][author_image]http://www.howarchitectworks.com/wp-content/uploads/2016/12/rna_architects.png[/author_image] [author_info] Ravi & Nupur Architects is a design consultation firm, established in 2008, headed by Ar. Ravi & Nupur Jain with the aim of design of built environment that prioritizes the occupant’s need & quality of life in coordination with social & natural environment.[/author_info] [/author]



