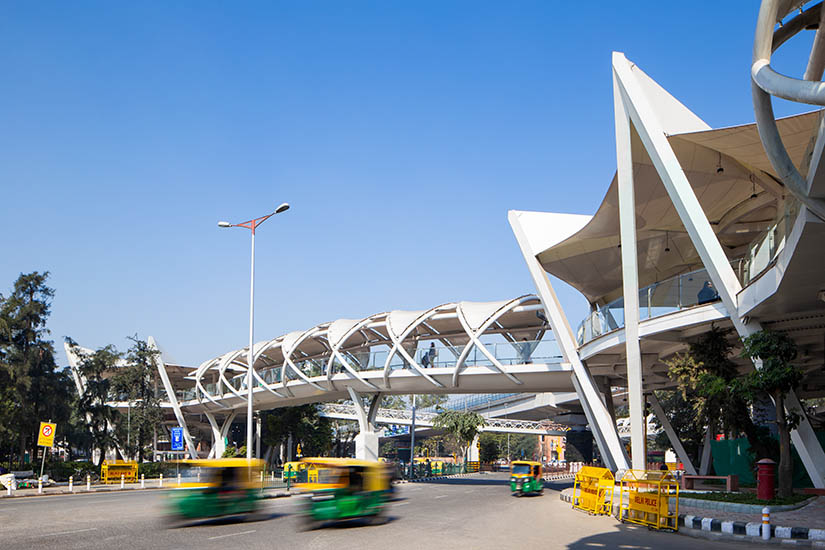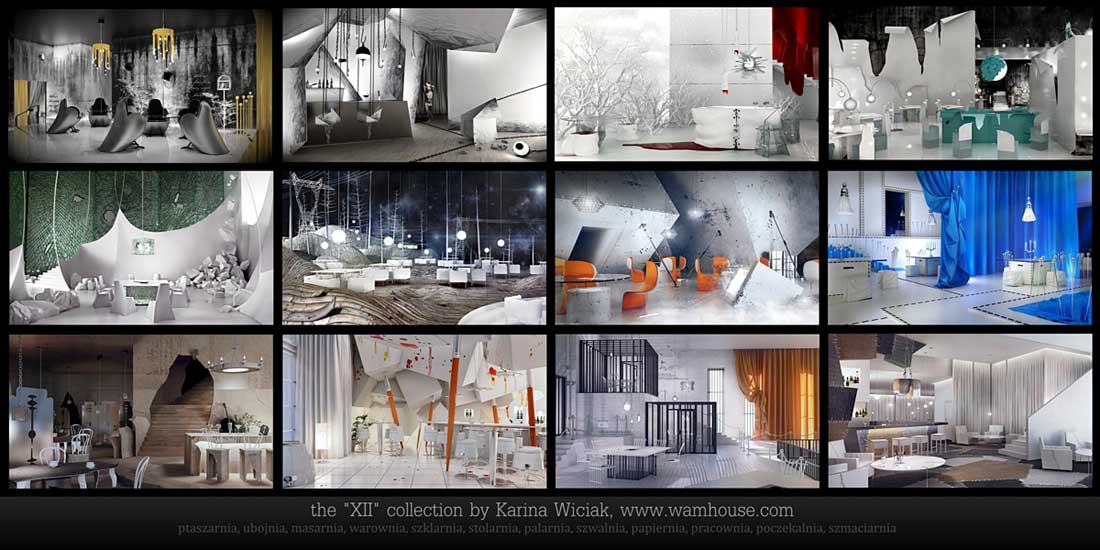

Architects/Designers Name: Matthew Talbot-Kelly
Project Location: Pondicherry, India
Project Year (Completion): December, 2014
Project Area: approx. 150 Sq.ft.
Built up Area: 3500 Sq.ft.
Project Type: Installation / Landscape
Image Courtesy: Matthew Talbot-Kelly
From the desk of Matthew Talbot-Kelly –
[dropcap]T[/dropcap]his project was completed last week as part of an art exhibition I did with artist Jacqueline O Rogers in Pondicherry, India. Our “In Medias Res” exhibition, consisted of paintings, assemblages, a zoetrope made from a rickshaw wheel and axel, experimental films and an interactive art app. In addition to this gallery component, I made an installation (“falling: catching”) in a local sculpture garden. I came to Pondicherry to do a self-initiated artist residency. “falling: catching” was the main focus of my efforts.[quote]The project was inspired by the fantastic local constructions made from scaffold that are all over India. I also took inspiration from the many decaying buildings in and around Pondicherry – oftentimes revealing the inner brickwork used in both walls and slabs that is characteristic of traditional Tamil construction.[/quote]
Though I am a graduate architect, I have worked in film and new media over the last 15+ years, so movement and time are very much on my mind.
[quote]“falling: catching” is a semi-improvised architectural installation that uses some of the most ubiquitous of Indian construction materials to create a ‘frozen moment in time’. [/quote]
[pullquote align=”right”]“falling: catching” is a delicately poised system, held by the shifting weight, tension and compression of the interconnected whole. [/pullquote]Bricks and jute-tied scaffolding are arranged as a wall that is seemingly both in the process of tipping over and being ‘caught’. The rows of friction-held interlocking bricks are bound to the scaffold by jute, giving an impression of weaving. There is an aspect of call and response – as it is both specifically prescribed (‘architected’) in advance as well as improvised and crafted on site with the crew.
At its most basic, “falling: catching” is simply a wall, sited in a garden. Conventionally, walls separate and delineate space. Walls define borders and property boundaries, they separate the inside from the outside. Oftentimes, walls support beams or floor slabs.
[pullquote]Positioned as it is though, crossing diagonally through the garden, this wall is in the wrong place, as it is ‘in the middle of things’, rather than on the periphery. [/pullquote]Though walls may have decorative elements, their primary aspect is that they are upright, vertical, and defy gravity. The upright end of the wall seems to become progressively less wall-like, towards the falling over end. Seemingly, the wall is on its way to becoming another kind of shelter, like a roof or floor slab.The piece progresses away from its native verticality, undulating on its way to a new normal. It might be said, this installation is a ‘hacked’ wall. The wall’s length seems incomplete, seemingly its implied action is paused mid-stride.
Is it on its way to horizontality or to collapse?
[box] “A big thank you to Sekar, Ganapathy and crew.” – Matthew Talbot-Kelly[/box]
[divider_1px]
[author][author_image]http://www.howarchitectworks.com/wp-content/uploads/2015/01/Matthew_Talbot-Kelly.png[/author_image] [author_info]Matthew has been a digital and analog creator for over 25 years. Since receiving a B. of Arch., MTK’s output spreads from film & TV, to art & installations, from exhibition, graphics & broadcast design, to animation and iOS app creation. [/author_info] [/author]



























