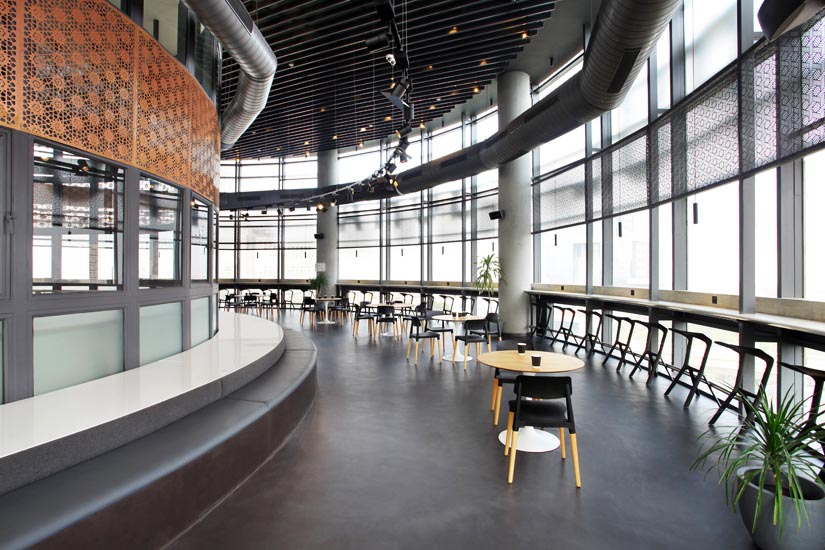![NS[1] | Photograph by Saurabh Pandey](https://hawmagazine.com/wp-content/uploads/2012/11/NS1.jpg)
Architectural Group: Romi Khosla Design Studio
Chief Architects: Romi Khosla, Martand Khosla
Clients Name: Shantanu and Nikhil
Design Team: Piyush Mehra
Project Location: Emporio Mall, New Delhi, India
Project Year: 2010
Project Area: 71 sq. mt
Project Type: Retail Design
Image Copyright/Courtesy: Saurabh Pandey
News Source: From the office of RKDS
The whole serves as the formal cellular context for the designed clothing that is displayed at specially lit and located places. This is a designed retail environment and hence is not overwhelmed by the merchandise. On the contrary there is a delicate balance between the displayed clothing and the surface of the shop walls and flooring. The natural material of wood serves as a backdrop to enhance the exclusivity of the designed clothing.
[quote style=”1″]The fluidity of the architectural surfaces synchronize with the inherent nature of fabric[/quote]Design Concept
The concept of the shop is derived from an architectural competition that the office participated in, where we were looking at re-interpreting the ‘silk route’ for the contemporary context. The designs that had been developed for the pod were a series of seamless surfaces that formed the enclosures.
The office was very much interested in exploring the ideas of developing the pods designed for the competition further. We got the opportunity to design and build two pods soon after. – The ‘Black pod’ and the ‘White pod’.
The black pod was a stand alone exhibition and retail space created for the crystal makers ‘Swarovski’ by their India operations.
And the White pod was a very small retail space developed simultaneously for the designer duo – Shantanu and Nikhil.
The forward and backward moving planes, conceal all the shop storage as well as all its electronics. The floor curves up to form the wall, which curves up to form the ceiling, which continues onto form the furniture, as well as the changing rooms.
FINISHES
Walls, Ceiling and Furniture
Formwork:
19mm ply board frame work stabilized by 37 mm x 37 mm wood batons.
Finish:
30 mm X 10mm wood baton nailed on to 6mm plyboard, mounted on form work.
Floor:
Custom made molded mild steel plates form the flooring, so as to withstand the wear and tear of the customers. The alternate gaps between the steel plates are filled with recessed wood strips.

![NS[1] | Photograph by Saurabh Pandey NS[1] | Photograph by Saurabh Pandey](http://www.howarchitectworks.com/wp-content/uploads/2012/11/NS1.jpg)
![NS[3] | Photograph by Saurabh Pandey NS[3] | Photograph by Saurabh Pandey](http://www.howarchitectworks.com/wp-content/uploads/2012/11/NS3.jpg)
![NS[4] | Photograph by Saurabh Pandey NS[4] | Photograph by Saurabh Pandey](http://www.howarchitectworks.com/wp-content/uploads/2012/11/NS4.jpg)
![NS[11] | Photograph by Saurabh Pandey NS[11] | Photograph by Saurabh Pandey](http://www.howarchitectworks.com/wp-content/uploads/2012/11/NS11.jpg)
![NS[2] | Photograph by Saurabh Pandey NS[2] | Photograph by Saurabh Pandey](http://www.howarchitectworks.com/wp-content/uploads/2012/11/NS2-150x150.jpg)
![NS[5] | Photograph by Saurabh Pandey NS[5] | Photograph by Saurabh Pandey](http://www.howarchitectworks.com/wp-content/uploads/2012/11/NS5-150x150.jpg)
![NS[6] | Photograph by Saurabh Pandey NS[6] | Photograph by Saurabh Pandey](http://www.howarchitectworks.com/wp-content/uploads/2012/11/NS6-150x150.jpg)
![NS[7] | Photograph by Saurabh Pandey NS[7] | Photograph by Saurabh Pandey](http://www.howarchitectworks.com/wp-content/uploads/2012/11/NS7-150x150.jpg)
![NS[10] | Photograph by Saurabh Pandey NS[10] | Photograph by Saurabh Pandey](http://www.howarchitectworks.com/wp-content/uploads/2012/11/NS10-150x150.jpg)
![NS[8] | Photograph by Saurabh Pandey NS[8] | Photograph by Saurabh Pandey](http://www.howarchitectworks.com/wp-content/uploads/2012/11/NS8-150x150.jpg)


