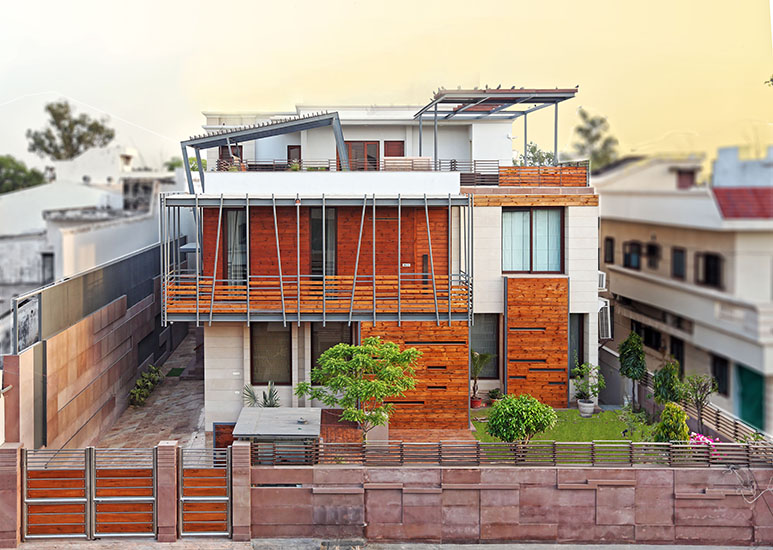
Architectural Group: Collage Architecture Studio, Bangalore
Architects/Designers: Swapnil Valvatkar, Chaitanya Ramesh, Pradnya Patil
Client: Mr. Murali & Ms. Anita
Consultant: Mr. Ramkumar ( Rays consulting engineers)
Project Location: Bangalore, Karnataka, India
Project Year (Completion): 2014
Project Area: 1500 Sq.ft.
Built-Up Area: 3400 Sq.ft.
Project Type: Residential
Image Courtesy: Collage Architecture Studio
The clients came to us with a request typical of urban dwellers – they needed a compact 30’ x 50’ plot to be transformed into a 4 bedroom home, reflecting their simple philosophies. They needed a sanctuary among the taller buildings on either sides of the plot.
The challenge was to create maximum utilizable space, with volumes deceiving the observer’s vision into believing a larger scale. This drove us to create an inward looking residence with minimized internal walls, split levels to demarcate spaces instead of internal walls and also ample ventilation by way of minimal obstructions in the wind path.

Spatial Geometrics-
The entire mass of the house has been lifted up by creating a part basement for car park. The flexible nature of the ground floor planning plays down the compaction of the site. The ground floor level houses a Living Room, a Central Court and a Guest Bedroom which doubles up as the extension of the court while the Pooja Room is visualized as a zen space floating on a still water body. The more private spaces such as the Study Room, Bedrooms and other multipurpose rooms are placed on the upper level. The building section is designed to facilitate visual interaction from all levels, an important aspect of any residence. Great importance has been given to incorporate landscape in the indoors, as this element plays a crucial role in the urban context where large outdoor green spaces grow sparser day by day.
The Three Cubes-
An important element of design is that the house revolves around three cubes juxtaposed amidst the volumes. For an observer, the design presents the floating Multipurpose Room in the interior creating an interesting dynamic with the two external cubes that serve as balcony areas of bedrooms at the two levels. The Multipurpose Room extending over the courtyard is conceived as a transparent box with louvered planes, detached from the main slab on three sides this space appears to be held in the air, with its louvered shutters serving as an interesting shading element below the skylight when opened.

The exterior louvered balconies appear to the viewers as the projecting cubes are designed as multi-faceted spaces. During the day, when sunlight and heat are at their maximums, it serves as a shading device while in the evening, this space transforms into a balcony with openable shutters. In the night it completes its transformation by functioning as a private landscaped space invisible to an outsider, but a beautiful play of light created by the warm lighting inside, adds an elegant touch of drama.

An Elegant Design Palette-
The Minimalist approach of the indoor planning has been carried on even in the facade feature which is a very simple form that spells elegance with its clean lines. The Double Wall technique has been adopted to reduce interior heat gain since it is a west facing building. Apart from the louvered projecting balcony cubes, the two slit windows cutting across the building make the form appear to be a geometric volume sliced into three.

Hollow clay blocks have been used for the external walls to bring down the indoor temperature during daytime. Structurally, steel members are used in a few strategic places to avoid visually heavy beams and columns to make the residence look lighter. Subtle use of wood, both in the interiors and the exteriors, amps up the sensation of luxury. Black granite flooring has been used as a contrasting element, since the prime color of the entire house is white. An interior colour palette mimicking the five elements of nature with splashes of blue for water, green for the landscaping, earth represented by warm dark wood and the sky reflected on a few feature walls complete the over-all feel of a traditional Indian home.
[author][author_image]http://www.howarchitectworks.com/wp-content/uploads/2014/08/SwapnilV.png[/author_image] [author_info]Collage Architecture Studio is dedicated to the design of high-performance, energy-efficient and sustainable architecture on an international scale. The firm approaches each project, regardless of size or scale, with an understanding that architecture has a unique power to influence civic life. We strive to create designs that aid society, advance modern technology, sustains the environment and inspire those around us to improve our world.[/author_info] [/author]










