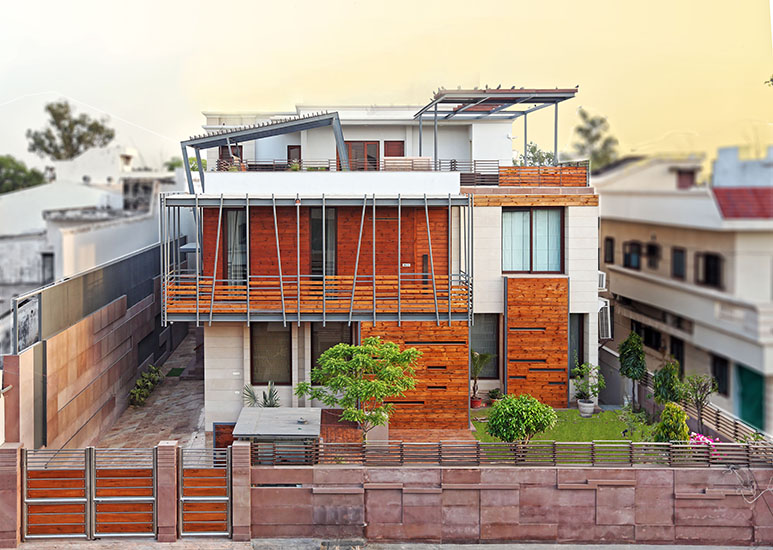![OH[3] | Photograph by Ranjan Sharma](https://hawmagazine.com/wp-content/uploads/2013/01/OH3.jpg)
Architectural Group: DADA Partners
Designer: Sumit Arora
Client: Mahajans
Project Year: 2012
Project Area: 9500 sq. ft
Project Type: Residential
Structural Consultants: P Arora & Associates
Contractor: M K G Construction Co.
Project Location: Gurgaon, New Delhi, India
Image Copyright/Courtesy: Ranjan Sharma (Lightzone)
News Source: From the office of DADA Partners
The first move was to introduce light and ventilation by opening up the south face of the house and punching a courtyard up to the roof level. This internal courtyard serves as a separator between the kitchen, living room and the parent’s room on the ground floor whilst ensuring visual connection from all living zones between all levels.
The ground floor is essentially a transparent podium, which engages with the outdoor landscape. Glass plays along, around and above the solid elements while pivoted glass doors open up to outside. The interior and exterior spaces blend seamlessly into each other due to the use of frame-less floor to ceiling glass and a continuity of materials from the inside to the outside.
One of the key features of the house is the son’s duplex unit between the first and second floors. Natural light pervades every corner of the duplex and reacts to the red and grey color palette to create a stark interior. The elegant steel and wood stair cantilevers out precariously from the grey textured wall. The room on the lower floor serves as the lounge with an intimate timber decked terrace while the upper part is used as the bedroom that connects to the outdoor deck on the roof garden.
The master bedroom and bathroom have been generously placed to the front of the first floor with ample views to the front landscaped garden. The 200 sq.ft master toilet positioned right over the entrance cantilevers out without any structural support hence the name ‘overhang’ house. Natural light floods the bath through full height glass windows placed strategically and keep it private at the same time.
Connecting all levels is a staircase that steps inwards from the building edge creating a skylight at the top of first floor. The wall just below the skylight is clad with vertical wooden members while the rest is glass with horizontal metal louvers creating a lantern feel to the stair core. This volume subtly changes shape and depth, casting shadow by pulling in daylight and glows like a lantern during evenings.
The architecture was required to respond climatically and aesthetically to its context and at the same time tried to be sustainable. The house incorporates passive design techniques to maximize its benefit from the southern sun during winters and ventilated cooling through the courtyard. The building captures all rainwater into harvesting pit, provides for all its hot water heating using rooftop solar thermal panel collectors. Architectural features such as timber louvers, huge overhangs not only add to the design vocabulary but assist in reducing heat gain into the building and hence making the structure more thermal efficient.
Structure: Concrete, Masonry
Finishes: Wood, Aluminium, Steel, Glass, Stone

![OH[3] | Photograph by Ranjan Sharma OH[3] | Photograph by Ranjan Sharma](http://www.howarchitectworks.com/wp-content/uploads/2013/01/OH3.jpg)
![OH[6] | Photograph by Ranjan Sharma OH[6] | Photograph by Ranjan Sharma](http://www.howarchitectworks.com/wp-content/uploads/2013/01/OH6.jpg)
![OH[12] | Photograph by Ranjan Sharma OH[12] | Photograph by Ranjan Sharma](http://www.howarchitectworks.com/wp-content/uploads/2013/01/OH12.jpg)
![OH[4] | Photograph by Ranjan Sharma OH[4] | Photograph by Ranjan Sharma](http://www.howarchitectworks.com/wp-content/uploads/2013/01/OH4.jpg)
![OH[9] | Photograph by Ranjan Sharma OH[9] | Photograph by Ranjan Sharma](http://www.howarchitectworks.com/wp-content/uploads/2013/01/OH9.jpg)
![OH[5] | Photograph by Ranjan Sharma OH[5] | Photograph by Ranjan Sharma](http://www.howarchitectworks.com/wp-content/uploads/2013/01/OH5.jpg)
![OH[2] | Photograph by Ranjan Sharma OH[2] | Photograph by Ranjan Sharma](http://www.howarchitectworks.com/wp-content/uploads/2013/01/OH2.jpg)
![OH[8] | Photograph by Ranjan Sharma OH[8] | Photograph by Ranjan Sharma](http://www.howarchitectworks.com/wp-content/uploads/2013/01/OH8.jpg)
![OH[11] | Photograph by Ranjan Sharma OH[11] | Photograph by Ranjan Sharma](http://www.howarchitectworks.com/wp-content/uploads/2013/01/OH11-150x150.jpg)
![OH[14] | Photograph by Ranjan Sharma OH[14] | Photograph by Ranjan Sharma](http://www.howarchitectworks.com/wp-content/uploads/2013/01/OH14-150x150.jpg)
![OH[7] | Photograph by Ranjan Sharma OH[7] | Photograph by Ranjan Sharma](http://www.howarchitectworks.com/wp-content/uploads/2013/01/OH7-150x150.jpg)
![OH[10] | Photograph by Ranjan Sharma OH[10] | Photograph by Ranjan Sharma](http://www.howarchitectworks.com/wp-content/uploads/2013/01/OH10-150x150.jpg)
![OH[13] | Photograph by Ranjan Sharma OH[13] | Photograph by Ranjan Sharma](http://www.howarchitectworks.com/wp-content/uploads/2013/01/OH13-150x150.jpg)
![OH[15] | Photograph by Ranjan Sharma OH[15] | Photograph by Ranjan Sharma](http://www.howarchitectworks.com/wp-content/uploads/2013/01/OH15-150x150.jpg)
![OH[1] | Photograph by Ranjan Sharma OH[1] | Photograph by Ranjan Sharma](http://www.howarchitectworks.com/wp-content/uploads/2013/01/OH1-150x150.jpg)
![OH[18] | Photograph by Ranjan Sharma OH[18] | Photograph by Ranjan Sharma](http://www.howarchitectworks.com/wp-content/uploads/2013/01/OH18-150x150.jpg)
![OH[17] | Photograph by Ranjan Sharma OH[17] | Photograph by Ranjan Sharma](http://www.howarchitectworks.com/wp-content/uploads/2013/01/OH17-150x150.jpg)
![OH[16] | Photograph by Ranjan Sharma OH[16] | Photograph by Ranjan Sharma](http://www.howarchitectworks.com/wp-content/uploads/2013/01/OH16-150x150.jpg)
![OH[19] | Photograph by Ranjan Sharma OH[19] | Photograph by Ranjan Sharma](http://www.howarchitectworks.com/wp-content/uploads/2013/01/OH19-150x150.jpg)
![OH[20] | Photograph by Ranjan Sharma OH[20] | Photograph by Ranjan Sharma](http://www.howarchitectworks.com/wp-content/uploads/2013/01/OH20-150x150.jpg)


