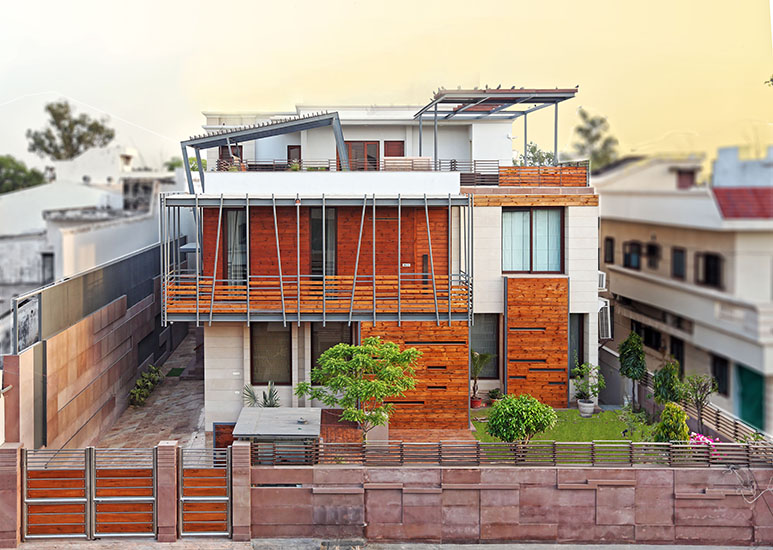![YM[1] | Image © Sunil Patil & Associates](https://hawmagazine.com/wp-content/uploads/2013/08/YM1.jpg)
Project Name: Twin Bungalows, Maharashtra
Architectural Group: Sunil Patil & Associates
Principle Architect: Sunil Patil
Client: Deepak Patil & Pradeep Patil
Project Location: Kolhapur, Maharashtra, India
Project Area: 3208.25 sq.m
Built Up Area: 944.82 sq.m
Project Type: Residential
Project Duration: 2005-2007
Image Courtesy: Sunil Patil & Associates
Text: Sunil Patil & Associates
The main feature of the house is the landscape with the connecting lobby and water cascade around which all habitable spaces revolve. The connecting lobby houses the parking below it at ground level and creates a common space for interaction which connects the twins at upper level. It also connects to the garden at ground level in the backyard.
The landscape is designed with split levels and connects the spaces at various levels. The connecting lobby creates a strong communication between the houses. There is a huge water cascade leading from the central connecting lobby at upper level to the garden at ground level. The cascade pours into the water body which is a focal point of the garden.
The water body is surrounded by the bedrooms and family spaces which makes it an integral part of the house. Most of the spaces from both the houses open out or flow into and around the landscape and water body. The interior spaces of the house are created to communicate with each other comfortably though being at different levels.
The courtyards have been designed in both the houses to receive the nature inside the house and to create interaction within the spaces at various levels.
The courtyards and the connecting lobby have skylights designed in wire mesh glass fixed in wooden frame. Glare free sunlight pours throughout the day keeping the interiors lit up naturally and healthy. This creates a different mood at different time of the day Every room on ground floor opens out into the garden.
The living area opens out in a huge sprawling garden in the front yard creating a perfect place to unwind for the family. From dining, one can enjoy the court yard as well as the garden from the huge walkouts. The balance in landscape and architecture is another point to be considered. Here, both are complimenting with each other. The free flow of landscape into architecture and then again architecture into landscape, flowing in and out gives an entire panoramic ambience, a southing environ creating a perfect harmony with the nature.
The houses are constructed in composite stone masonry, composition of brick and stone giving the insulating effect for hot summers of Kolhapur. The stone used for the masonry is violet in color and has been quarried from Gokak. The violet stone masonry is balanced well with grey tiled roof. The flooring is done with plain white vitrified tiles and the bedrooms are done in wooden flooring to neutralize the colors used for walls.
The House is energy efficient and Eco- friendly. The house is well lit with the natural light by the provision of skylights at various places. It avoids use of artificial lighting in day time. The well designed openings in various areas allow natural ventilation in all parts of house, avoiding air conditioning.
Solar panels are incorporated in the roof design which serves the purpose of water heating. Efficient water harvesting and recycling system is designed to collect and store the rain water and to reuse it. The water coming from the roof is collected in a pond and the surface water on open ground is navigated to the lowest point of the plot where it recharges the bore-well.
[author] [author_image]http://www.howarchitectworks.com/wp-content/uploads/2013/07/Sunil_Patil.png[/author_image] [author_info]Sunil Patil & Associates (SPA) is dedicated to environment friendly sustainable architecture and to bring client’s dreams and aspirations into reality. Since the inception of the firm in the year 1994 SPA has developed into one of the innovative and respected firm.[/author_info] [/author]

![YM[8] | Image © Sunil Patil & Associates YM[8] | Image © Sunil Patil & Associates](http://www.howarchitectworks.com/wp-content/uploads/2013/08/YM8.jpg)
![YM[5] | Image © Sunil Patil & Associates YM[5] | Image © Sunil Patil & Associates](http://www.howarchitectworks.com/wp-content/uploads/2013/08/YM5.jpg)
![YM[11] | Image © Sunil Patil & Associates YM[11] | Image © Sunil Patil & Associates](http://www.howarchitectworks.com/wp-content/uploads/2013/08/YM11.jpg)
![YM[3] | Image © Sunil Patil & Associates YM[3] | Image © Sunil Patil & Associates](http://www.howarchitectworks.com/wp-content/uploads/2013/08/YM3.jpg)
![YM[7] | Image © Sunil Patil & Associates YM[7] | Image © Sunil Patil & Associates](http://www.howarchitectworks.com/wp-content/uploads/2013/08/YM7.jpg)
![YM[6] | Image © Sunil Patil & Associates YM[6] | Image © Sunil Patil & Associates](http://www.howarchitectworks.com/wp-content/uploads/2013/08/YM6.jpg)
![YM[9] | Image © Sunil Patil & Associates YM[9] | Image © Sunil Patil & Associates](http://www.howarchitectworks.com/wp-content/uploads/2013/08/YM9.jpg)
![YM[10] | Image © Sunil Patil & Associates YM[10] | Image © Sunil Patil & Associates](http://www.howarchitectworks.com/wp-content/uploads/2013/08/YM10.jpg)
![YM[1] | Image © Sunil Patil & Associates YM[1] | Image © Sunil Patil & Associates](http://www.howarchitectworks.com/wp-content/uploads/2013/08/YM1.jpg)
![YM[2] | Image © Sunil Patil & Associates YM[2] | Image © Sunil Patil & Associates](http://www.howarchitectworks.com/wp-content/uploads/2013/08/YM2.jpg)


