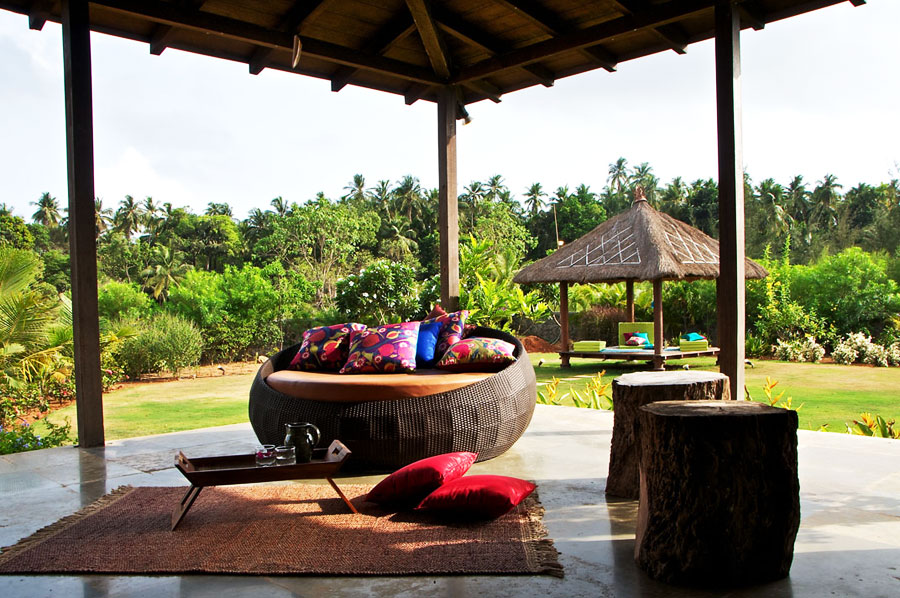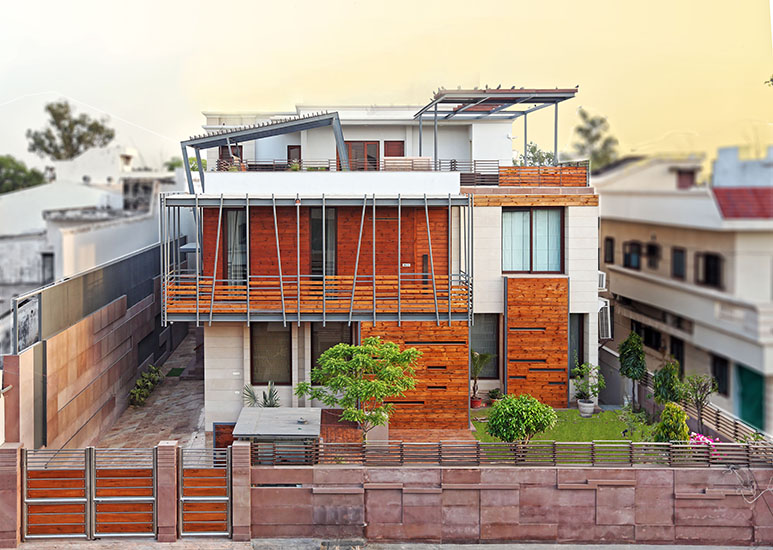
Architectural Group: The Ashleys, Mumbai
Architects/Designers Name: Pooja and Arbaysis Ashley
Project Location: Alibaug
Project Area: ~ One Acre
Project Type: Residential, Farmhouse
Image Courtesy: The Ashleys
On visit to the site what hit us hard that albeit the proximity to the beach the property had no view to offer and could be just about anywhere. This became the germ of a thought to concept. We decided his beach home must create an invigorating experience of spaces so we revolved the entire bungalow around a series of pockets of courtyard so that each space burst open to the landscape areas and creates an innate experience of outside inside equation.
As for the design vocabulary we decided to blend in contemporary lines with an earthy vernacular touch of elements which ran through right from the hand finished plaster walls, kotah flooring to the timber roof and the furniture brought in especially from Bali.

The structure- The structure is a play of steep thrust of sloping roofs overlaying to create a juxtaposition of vertical walls and strong lines of the roof, building in interesting volumes of spaces going up to 20’ height . The freestanding vertical fins growing from the earth breaks the dead mass of the wall of the entrance courtyard.
The cantilevered staircase breaks on the landscape under the steep sloping roof building an interesting conversation with the outside and light filtering through while walking up to the upper level. An artificial mound rising up to a 14 ft height changes the geographical strata of the absolute flat site and connects the master bedroom the only room at the upper level to the rest of the landscape.
The roofs over the decks slope well done to protect the decks from the heaviest rainfall allowing the client and his family to enjoy a cup of coffee on the deck even while the rain storms away at its peak.

The plan – The modest requirement of the client of a 4 room weekend home was intelligently planned and spread out over the courtyards to give it an expanse of a 5,000 sq plus spatial layout.

The entrance is defined through a walled courtyard which leads to a living room opening to deep decks on two sides and courtyards on the other two connecting to it is a dining open on two sides.
From the living is a connecting corridor to the bedrooms overlooking the courtyard and a den fixed with the home theatre. The inner most bedroom open up across its with on one side to a deck and on to the other to roofed courtyard. Different decks offer more than just a connection- an experience of lounging, an experience of open breakfast and dining by the evening.
Awards/Recognition: Archi Design Awards, 2013
Visit The Ashleys, Mumbai website.














