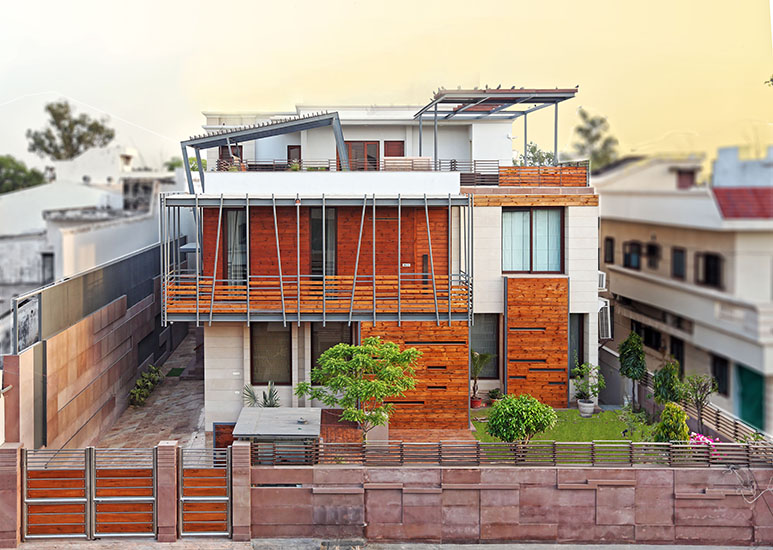
Group/Architects: Company-2 (Co2)
Design: Akash Singh
Project Location: Jammu
Project Year: Conceptual stage
Project Area: 160000 sq. ft
Project Type: Residential
Image Copyright/Courtesy: Company-2
The Weekend house is designed and conceptualized for a prestigious client at Jammu. Covering the huge span of around 160000 sq. ft, the site of this Twiddy vacation house is topographically brilliant. Retaining the existing plantation, which includes around 4-6 trees and client’s fascination for water bodies inspired the designer to derive the outlines of the entire spatial design and building forms.
[quote style=”1″]the idea behind was to go beyond the conventional and derive the spaces from the axial lines connecting topographical elements on the site[/quote]The whole architecture of the place follows the philosophy of progressive disclosure as it reveals itself step by step as the user enters into the premise. The Entrance is designed in a way that it does not say much about the internal space planning and acts as a filter to achieve the desired security and privacy. The space segregation & circulation flows from formal to semi-formal and eventually to casual spaces.
There is much emphasis on the use of water bodies, voids and cutout elements to enhance the play of light and shadow. Especially in the semi-formal and private spaces, the units almost seems floating on the water once seen from inside.











