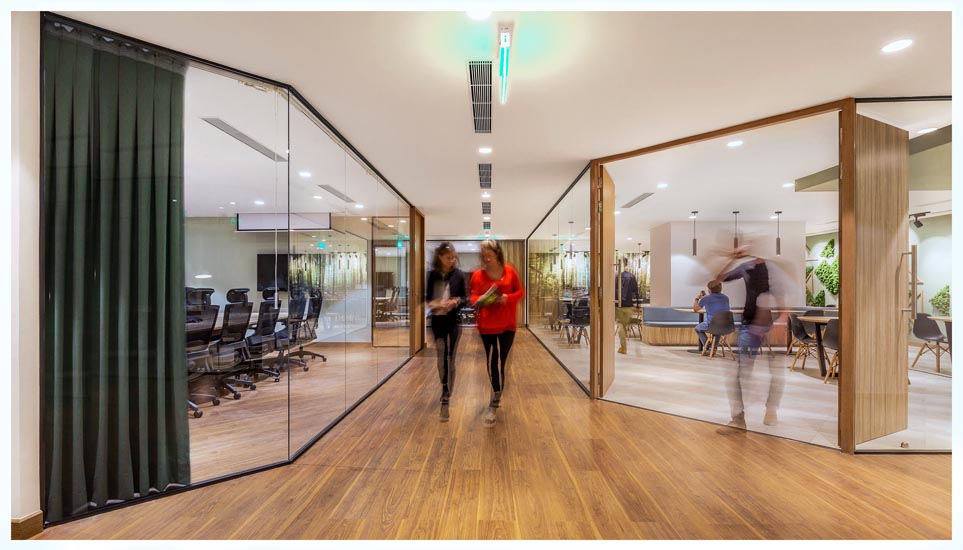
Architectural Group: Kamat & Rozario Architecture, Bangalore
Architects/Designers Name: Smruti Kamat & Lester Rozario
Contractors: Prathiba Interiors & Parthiban
Project Location: Bangalore, India
Project Year (Completion): 2012
Project Area: 7000 Sq.ft.
Project Type: Office Spaces
Image Courtesy: Shanavas Photography
Just how a blank white canvas takes on the personality of the artist, our inspiration also drew parallels to Absolut Vodka’s “Absolut Blank” Campaign where artists where invited to express themselves on a blank canvas in the shape of the iconic Absolut bottle.
The clean white canvas then takes on different avatars depending on the artists’ imagination.
The project held promise of turning into a unique architectural design example in interior design, in Bangalore.
The requirement of the client included a number of closed rooms for meetings, discussions and ideation sessions. These closed spaces or ‘containers’ represented the ‘Absolut bottle’.
The infill wall for each container defined its character, reflecting its own personality depending upon its user and program. Waste pieces of blockboard, generated from all the carpentry done at site were used to create an unfinished surface for each ‘container’.
The containers were placed in the center of the floor so that circulation of air and natural light were unhindered. The work areas of the advertising agency’s teams happened along the periphery of the central block.
The areas between the containers served as informal breakout spaces.
[author][author_image]http://www.howarchitectworks.com/wp-content/uploads/2014/10/Lester_Rozario.png[/author_image] [author_info]Kamat & Rozario Architecture is a multi-disciplinary, award-winning, design studio in Bangalore, founded by Smruti Kamat & Lester Rozario in 2007, offering services in architecture, interior design and furniture design.[/author_info] [/author]




















